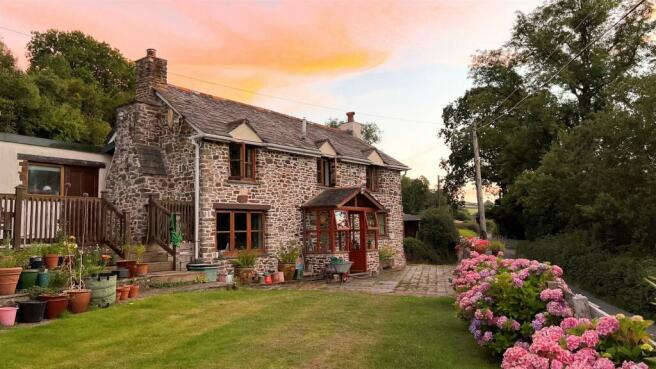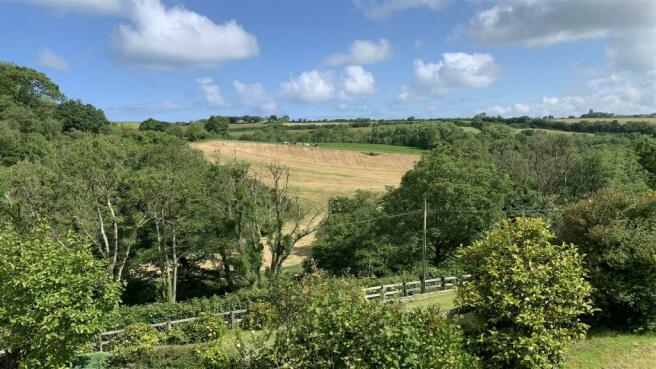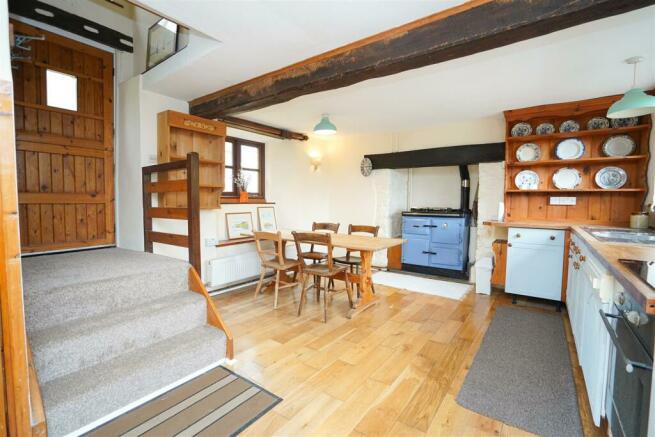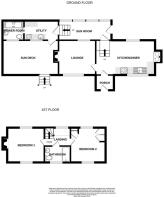
Yeo Vale, Bideford

- PROPERTY TYPE
Detached
- BEDROOMS
2
- BATHROOMS
2
- SIZE
1,250 sq ft
116 sq m
- TENUREDescribes how you own a property. There are different types of tenure - freehold, leasehold, and commonhold.Read more about tenure in our glossary page.
Freehold
Key features
- Country Setting, with Stunning Far-Reaching Views
- 2 Miles from the Sea and Coast Path
- NO CHAIN
- Development opportunity
- 0.35 Acre Tiered Garden
- Insulated Garden Office
- Two Garages and an Old Stone Horse Box
- Off Road Parking for Multiple Vehicles
- Must See
Description
Introduction - The house is of lime-pointed stone and part cob construction with Delabole rag slate from a 250-year old Dartmoor barn. Window frames are of solid mahogany, with external sills of slate and interior sills of various hardwoods. The ground floor has solid oak flooring. The interior comprises a cosy lounge with a modern Scandinavian wood burning stove, a farmhouse- kitchen style living room with a cast iron Rayburn central heating range cooker, plus an original Devon clay clome oven. There is a delightful sun room with magnificent stonework embedded with millstone wheel artefacts. A utility kitchen adjoins a large outside decked area for summer dining. There are two spacious double bedrooms and two modern bathrooms. There are enlargement possibilities. The house sits in a tiered mature garden with several lawns, a garden office, an old horse box and two garages. A roof solar panel system generates useful income and in addition provides free hot water.
Entrance Porch - 2.23 x 1.13 (7'3" x 3'8") - Welcomes you into the home.
Farmhouse Kitchen - 5.74 x 4.05 (18'9" x 13'3") - The kitchen has a range of matching units, plentiful counter space, an oven, an induction hob, a double bowl double drainer sink with dishwasher under. There is ample space for a 6- to 8-seater dining table and chairs. The enamelled cast iron oil-fired Rayburn that provides central heating is a rare powder-blue. An original clome oven to the right of the Rayburn dates the cottage’s origins to the late 1600’s.
Lounge - 4.39 x 3.13 (14'4" x 10'3") - This is a bright cosy room with solid oak parquet floor and rustic stonework. A large window offers views of open countryside and a smaller one opening to the sunroom. A modern wood burner sits raised in the large fireplace aperture with oak lintel and local stone archway above.
Sunroom - 5.50 x 1.68 (18'0" x 5'6") - This is accessed from the kitchen. A magnificent wall of local stone with embedded millstones graces this bright and colourful south-facing room.
Summer Kitchen/Utility - 4.53 x 2.14 (14'10" x 7'0") - This adjoins the sun deck and is arranged as a summer kitchen to serve the deck. It is fitted with sink and induction hob, and has provision for a double eye-level oven and a tall fridge freezer. It also serves as a utility room, with a washer dryer.
Downstairs Shower Room - 2.61 x 1.44 (8'6" x 4'8") - This contains a roomy walk-in shower with electric overhead unit, a WC and a pedestal hand-basin. It is tiled throughout.
First Floor - The three rooms on the first floor all offer excellent country views including of the River Yeo below plus a delightful waterfall. Alwington Church tower is visible on the horizon. The exposed window lintels are mostly of old oak recovered from military ships broken up in Bideford after the Napoleonic wars.
Bedroom One - 4.39 x 3.24 (14'4" x 10'7") - A large double bedroom with an original fireplace. One window overlooks the valley and river waterfall below.
Bedroom Two - 4.09 x 3.06 (13'5" x 10'0") - A spacious double bedroom with a built-in airing cupboard containing the hot water storage tank, a small inset wardrobe, and windows to both north and south.
Bathroom - 1.83 x 1.72 (6'0" x 5'7") - It has a large window with woodland and river views. The floor is of marble. The modern three-piece suite is in white; the bath has a shower attachment over.
Outside - There is extensive walling, landscaping, planting and outhouses. The garden comprises several lawns interconnected by steps and pathways. Plots close to the house have been arranged for herb cultivation, with a rose bed and an azalea section. A line of rich pink and blue hydrangeas stretching along the 100 yard road-wall brightens the summer scene. A pre-fabricated insulated cabin imported from Switzerland serves as a garden office. An old stone horse box has been extended by adding two garages. There is ample additional hardstanding parking for several vehicles. All outbuildings have electric light and power, plus mains water.
Services - Oil fired central heating, night storage heating, solar powered hot water system, unmetered mains water, private septic tank, with rainwater draining to soakaways and eventually to the river in the valley below.
Viewings - Viewings by appointment only through Morris and Bott, Grenville Wharf, 6a The Quay, Bideford, EX39 2HW. Tel: .
Expansion Opportunities - - Lapsed outline plans were passed for converting the area now used as deck into a double garage with a spacious living room above, adding space of 800 sq ft approximately.
- An enlargement of the front porch and lounge was recently approved.
- The home office and garages/horse box could be considered for conversion to holiday letting, subject to Planning.
Brochures
Yeo Vale, BidefordBrochure- COUNCIL TAXA payment made to your local authority in order to pay for local services like schools, libraries, and refuse collection. The amount you pay depends on the value of the property.Read more about council Tax in our glossary page.
- Band: C
- PARKINGDetails of how and where vehicles can be parked, and any associated costs.Read more about parking in our glossary page.
- Yes
- GARDENA property has access to an outdoor space, which could be private or shared.
- Yes
- ACCESSIBILITYHow a property has been adapted to meet the needs of vulnerable or disabled individuals.Read more about accessibility in our glossary page.
- Ask agent
Yeo Vale, Bideford
NEAREST STATIONS
Distances are straight line measurements from the centre of the postcode- Chapleton Station11.6 miles
About the agent
Welcome to Morris and Bott, a refreshingly simple approach to estate agency in North Devon.
We appreciate the significance of buying a property, knowing that it's the biggest single purchase most of us will ever do, so whether it's your first purchase, adding to an investment portfolio or a seasoned veteran, we guide you through each step and tailor our service to the individual.
Our team are passionate about this stunning part of the world that we live and work in, and with the e
Industry affiliations



Notes
Staying secure when looking for property
Ensure you're up to date with our latest advice on how to avoid fraud or scams when looking for property online.
Visit our security centre to find out moreDisclaimer - Property reference 33185123. The information displayed about this property comprises a property advertisement. Rightmove.co.uk makes no warranty as to the accuracy or completeness of the advertisement or any linked or associated information, and Rightmove has no control over the content. This property advertisement does not constitute property particulars. The information is provided and maintained by Morris and Bott, Bideford. Please contact the selling agent or developer directly to obtain any information which may be available under the terms of The Energy Performance of Buildings (Certificates and Inspections) (England and Wales) Regulations 2007 or the Home Report if in relation to a residential property in Scotland.
*This is the average speed from the provider with the fastest broadband package available at this postcode. The average speed displayed is based on the download speeds of at least 50% of customers at peak time (8pm to 10pm). Fibre/cable services at the postcode are subject to availability and may differ between properties within a postcode. Speeds can be affected by a range of technical and environmental factors. The speed at the property may be lower than that listed above. You can check the estimated speed and confirm availability to a property prior to purchasing on the broadband provider's website. Providers may increase charges. The information is provided and maintained by Decision Technologies Limited. **This is indicative only and based on a 2-person household with multiple devices and simultaneous usage. Broadband performance is affected by multiple factors including number of occupants and devices, simultaneous usage, router range etc. For more information speak to your broadband provider.
Map data ©OpenStreetMap contributors.





