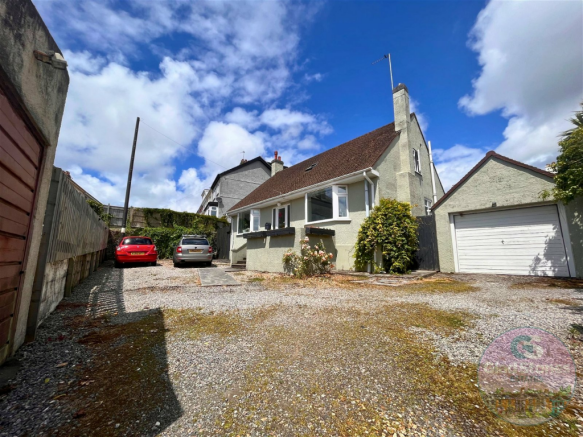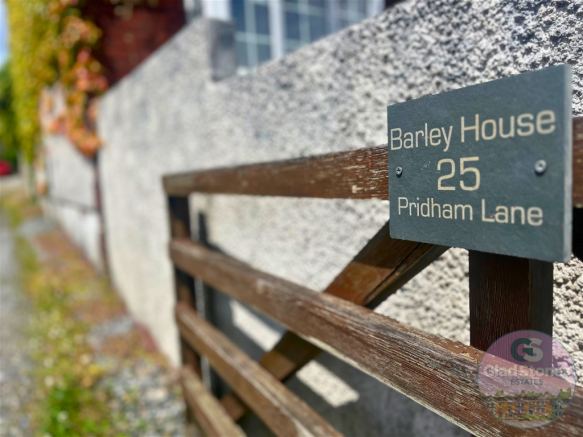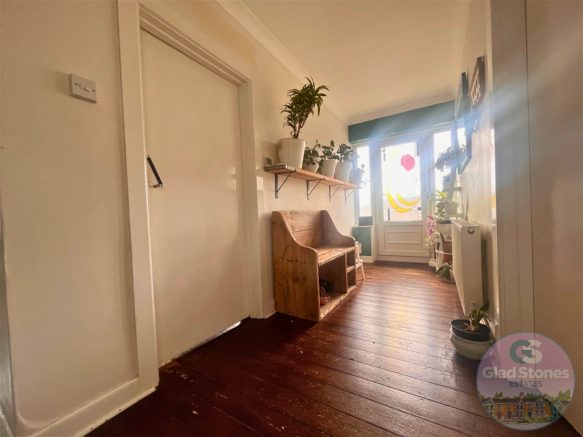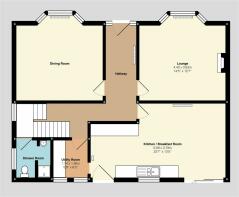Barley House, Pridham Lane, Peverell, Plymouth, PL2
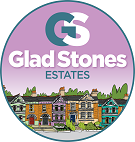
- PROPERTY TYPE
Detached
- BEDROOMS
4
- BATHROOMS
2
- SIZE
1,808 sq ft
168 sq m
- TENUREDescribes how you own a property. There are different types of tenure - freehold, leasehold, and commonhold.Read more about tenure in our glossary page.
Freehold
Key features
- Impressive Detached Family Residence In Peverell
- Substantial Plot and Private Position
- Close to Amenities and Schools
- Four Double Bedrooms
- Large Lounge
- KItchen/Diner/Family Room
- Enlcosed Rear Garden and Studio Room
- Garage and Driveway
- EPC Grade D Council Tax Band D
- VIEWING HIGHLY RECOMMENDED
Description
Welcome to Barley House, a secluded family residence nestled in the highly sought after location of Peverell. Hidden from view, this property offers a private oasis whilst benefiting from all the amenities the area has to offer. Making the perfect family home this detached house offers four double bedrooms, spacious kitchen / diner, large lounge, two bathrooms, a beautiful garden a versatile studio space with endless opportunities. The property also benefits from parking and a driveway.
Located in Pridham Lane this property is one of a kind. Accessed via a driveway which offers parking for multiple vehicles, what sets this property apart from others in the area is the feeling of privacy and seclusion.
We enter via a uPVC door and into the generous hallway. With plenty of space for storing coats and shoes or kicking off muddy boots after a long walk at nearby Central Park. Exposed wooden floorboards flow through the downstairs accommodation which briefly comprises of:
Lounge: To the front elevation we find the spacious lounge, complete with bay window flooding the room with natural light and a feature fireplace place giving a hint to the property’s heritage.
Bedroom Four / Reception Room: Also, to the front elevation is the optional second reception room or fourth bedroom. Another light and bright room this could make a formal dining room, additional living room, or the perfect room for an elderly relative. Equally this would suit a teenager’s den or children’s playroom.
Shower Room: A modern shower room situated to the foot of the stairway comprises of shower cubicle, WC and wash hand basin.
Kitchen/Diner/ Family Room: Occupying the rear of the property is the quite simply stunning heart of the home - kitchen/diner. A bold navy blue fitted kitchen provides the space for keen cooks to create those family meals whilst the rest of the family gather around the table. The kitchen offers ample food prep area, multiple storage solutions and built in appliances. A separate utility offers power and water supply making a great “Mrs Hinch” style laundry room. The remaining area gives way to the formal dining space and family room. With room for a sofa, large table and chairs this is the place where family and friends will gather for Sunday Lunches or Saturday night get togethers. Most impressive is the bi folding doors which lead to the raised decked area of the garden, matching indoor/outdoor tiles on the floor flow to give a sense of additional space and a stylish finish.
Stairs lead to the upstairs accommodation which briefly comprises of a spacious first floor landing with exposed floorboards mirroring those of the downstairs. From here we can access three double bedrooms and study along with the family bathroom which has been recently refurbished and offers a modern bathroom suite with a monochrome tone.
Garden Studio: Independent to the main property is the versatile studio / workshop. Complete with power, water and a WC the potential uses are endless. Whether you are looking for a home office, gym or even a separate dwelling for older children or visiting relatives this space can be converted to meet your needs.
Externally the property offers a beautifully maintained rear garden. A raised deck area is the perfect spot for BBQs of a summer evening. The remaining garden offers lawn and a range of mature Palm trees and shrubs. From here a side gate gives access to the front of the property. There is also a spacious garage with both power and light. The long driveway helps to achieve that feeling of privacy whilst also accommodating multiple vehicles or even a motorhome.
Peverell is loved by local residents for the range of amenities on offer, Pridham Lane is particularly close to highly regarded, pre-schools, primary schools and secondary schools in the area, including the Devonport High Grammer Schools. There are also several shops, a library and Central Park which offers children’s play parks and The Life Centre gym and wellbeing centre. From here we are within easy access to Plymouth City Centre and the A38 to Exeter or Cornwall.
The team at Glad Stones were impressed by the position and proportion of this property. We envision this appealing to a family looking for all the charm of the Peverell area but with much more outdoor space than you can usually expect in this location.
We would advise an early viewing to truly appreciate all that this unique home has to offer.
- COUNCIL TAXA payment made to your local authority in order to pay for local services like schools, libraries, and refuse collection. The amount you pay depends on the value of the property.Read more about council Tax in our glossary page.
- Band: D
- PARKINGDetails of how and where vehicles can be parked, and any associated costs.Read more about parking in our glossary page.
- Garage,Driveway,Off street
- GARDENA property has access to an outdoor space, which could be private or shared.
- Yes
- ACCESSIBILITYHow a property has been adapted to meet the needs of vulnerable or disabled individuals.Read more about accessibility in our glossary page.
- Ask agent
Barley House, Pridham Lane, Peverell, Plymouth, PL2
NEAREST STATIONS
Distances are straight line measurements from the centre of the postcode- Plymouth Station1.2 miles
- Keyham Station1.5 miles
- Devonport Station1.6 miles
About the agent
Glad Stones Estates, Plymouth
Glad Stones Estates, Unit 21 Faraday Mill Business Park, Faraday Road, Cattedown, Plymouth, PL4 0ST

Welcome to Glad Stones Estates. We are your local, independent agent! Our goal is to make your house move as smooth as possible. We are a dedicated team with a wealth of industry knowledge and experience. This together with our hands on, personal approach is what sets us apart from our competitors and is why our clients recommend us to their friends and family. Directors Leah and Helen say “We have experienced the pressure of corporate target driven agencies, where customers are a just a numb
Industry affiliations

Notes
Staying secure when looking for property
Ensure you're up to date with our latest advice on how to avoid fraud or scams when looking for property online.
Visit our security centre to find out moreDisclaimer - Property reference S983183. The information displayed about this property comprises a property advertisement. Rightmove.co.uk makes no warranty as to the accuracy or completeness of the advertisement or any linked or associated information, and Rightmove has no control over the content. This property advertisement does not constitute property particulars. The information is provided and maintained by Glad Stones Estates, Plymouth. Please contact the selling agent or developer directly to obtain any information which may be available under the terms of The Energy Performance of Buildings (Certificates and Inspections) (England and Wales) Regulations 2007 or the Home Report if in relation to a residential property in Scotland.
*This is the average speed from the provider with the fastest broadband package available at this postcode. The average speed displayed is based on the download speeds of at least 50% of customers at peak time (8pm to 10pm). Fibre/cable services at the postcode are subject to availability and may differ between properties within a postcode. Speeds can be affected by a range of technical and environmental factors. The speed at the property may be lower than that listed above. You can check the estimated speed and confirm availability to a property prior to purchasing on the broadband provider's website. Providers may increase charges. The information is provided and maintained by Decision Technologies Limited. **This is indicative only and based on a 2-person household with multiple devices and simultaneous usage. Broadband performance is affected by multiple factors including number of occupants and devices, simultaneous usage, router range etc. For more information speak to your broadband provider.
Map data ©OpenStreetMap contributors.
