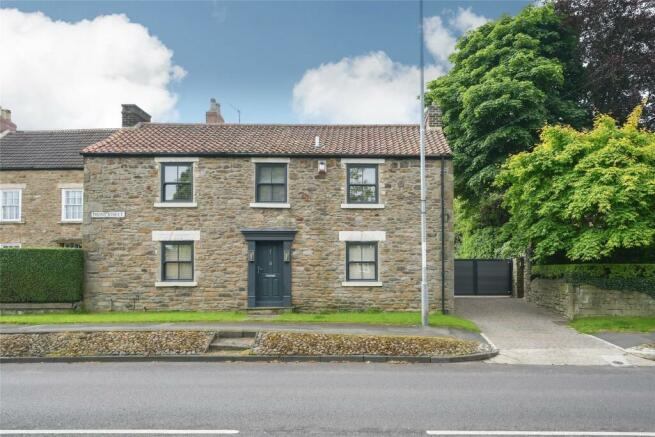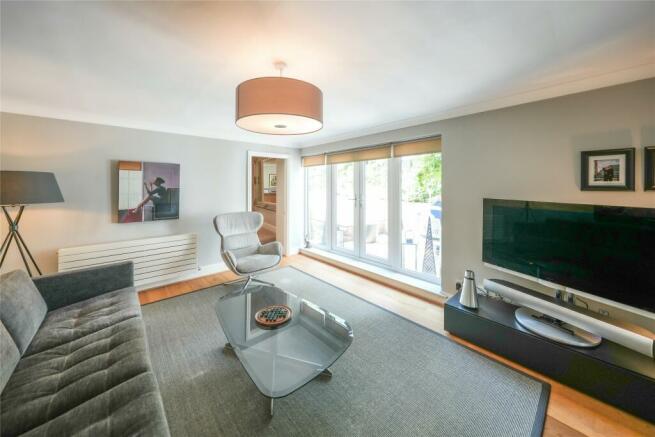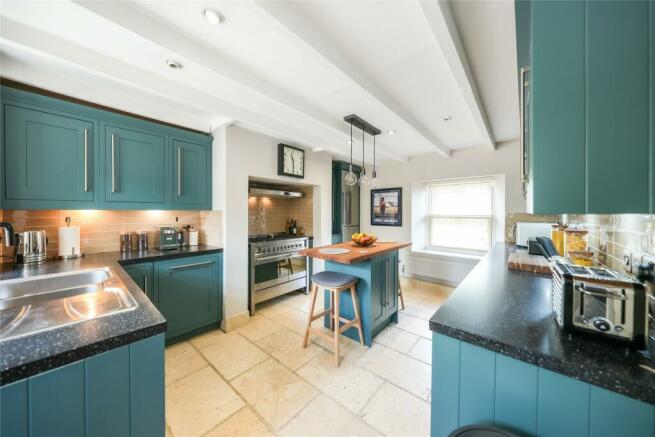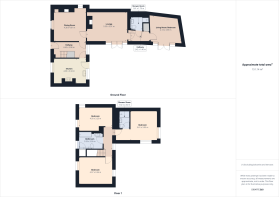Front Street, Whickham, NE16

- PROPERTY TYPE
Detached
- BEDROOMS
4
- BATHROOMS
3
- SIZE
Ask agent
- TENUREDescribes how you own a property. There are different types of tenure - freehold, leasehold, and commonhold.Read more about tenure in our glossary page.
Freehold
Key features
- Stone Built
- Two Reception Rooms
- Impressive Kitchen
- Three Bathrooms
- Double Garage
- Super Rear Garden
- Council Tax Band F
- EPC Rating D
Description
A truly outstanding stone built, double fronted detached residence set in the very heart of the highly desirable Whickham village. Demonstrating great care and attention to detail, the owner has thoughtfully extended and refurbished the property, creating a stylish residence presented to an exceptional standard. This is a rare opportunity to acquire such a fine home that has retained a host of magnificent period features which sit perfectly alongside modern contemporary additions.
On entering this fabulous home you are immediately wowed by the feeling of space. The reception hall features a staircase rising to the first floor as well as providing access to the ground floor accommodation. Boasting two elegant reception rooms, to include a formal lounge with doors providing both outlook and access to the rear garden and a spacious dining room. The stunning kitchen is fitted with a superb range of cabinets incorporating a central island and featuring beautiful worktops. The ground floor continues to impress with a wonderful downstairs bedroom complete with stylish en suite shower room. Moving to the first floor, you have an impressive house bathroom as well as a choice of three bedrooms, the main bedroom having the luxury of en suite facilities.
The generous sized plot has the considerable benefit of its own driveway, a carport and double garage, providing off road parking for several vehicles. The delightful gardens are a true extension of this enviable home, encompassing an extensive lawn as well as a number of patio areas. The gardens offer an idyllic setting in which to relax and entertain outdoors.
Whickham is a highly sought after village with a bustling centre providing a good choice of shops, GP and dental practices, a number of schools, public transport connections, bars and restaurants. You are only a few minutes drive from the A1 motorway which connects to the centre of Newcastle, the Metrocentre and Newcastle International Airport. There are a number of sporting attractions close by and the main road network gives access to picturesque countryside of North Durham, Northumberland National Park and the striking coastline of the county.
Reception Hall
A wonderful entry to the home, the reception hall features an attractive tiled floor and a beautiful staircase rising to the first floor accommodation. There is also a useful under stairs storage cupboard, a double glazed window and central heating radiator.
Formal Lounge
6.08m x 4.19m
This beautifully proportioned reception room exudes style and elegance. Presented with stunning flooring and finished with coving to the ceiling, this fabulous room is warmed by a contemporary central heating radiator and features double glazed French doors with full height double glazed side windows, providing both outlook and access to the gardens. This room is completed by a beautiful fireplace with a stunning hearth and coal effect gas fire.
Dining Room
4.76m x 4.57m
A spacious second reception room which lends itself perfectly to hosting dinner parties when entertaining as well as simply enjoying family meals. With a double glazed sash window to the front elevation and an additional double glazed window, the room is further enhanced by an attractive tiled floor and exposed beams to the ceiling. The dining room also benefits from having two central heating radiators, whilst set to the exposed brick chimney breast you have a period fireplace with striking hearth which provides a charming focal point.
Kitchen
4.86m x 3.36m
The modern kitchen is fabulous and cannot fail to impress upon viewing. Offering a superb range of stylish, classic wall and base cabinets to include a central island which incorporates a breakfast bar facility. The kitchen also boasts contrasting worktops, contemporary wall tiles to the splash back surrounds, a stainless steel sink and drainer with mixer tap fitting and an integrated dishwasher. Space is provided to accommodate a freestanding fridge freezer, whilst a particular highlight of this room is the chimney breast recess which creates a wonderful focal point and offers space to accommodate a freestanding range style oven with extractor positioned over. This room enjoys a dual aspect, with a double glazed sash window to the front elevation and an additional double glazed window to the rear aspect. Features continue with the attractive tiled floor, two central heating radiators, exposed beams to the ceiling and recessed lighting.
Inner Hallway
The property has a lovely inner hallway which connects to the ground floor bedroom and features recessed lighting, a useful built-in storage cupboard and a central heating radiator.
Downstairs Bedroom
4.25m x 3.78m
Offering excellent versatility, the double bedroom to the ground floor has the added benefit of en suite facilities and features double glazed patio doors with double glazed full height side windows providing both outlook and access to the gardens. The provision of this room will appeal to those looking for a home which offers space for multigenerational living as well as those who wish to accommodate visiting family and friends. Recessed lighting and a central heating radiator complete this well-proportioned room.
En Suite
The ground floor en suite features a stylish white suite incorporating a walk-in shower housing a mains fed shower, a floating wash hand basin and low level wc. This room also offers recessed lighting, attractive tiling to the walls and floor, a central heating radiator and a chrome central heating towel radiator.
First Floor Landing
The first floor landing provides access to three double bedrooms and the family bathroom. Featuring recessed lighting, a double glazed window and a loft access hatch.
Bedroom One
5.91m x 3.92m
A generous master bedroom positioned to the rear aspect of the home. With a double glazed, window, central heating radiator and recessed lighting together with pendant lighting. This wonderful room also has the luxury of having en suite facilities.
En Suite
The en suite to the master bedroom is beautifully appointed. Fitted with a stylish white suite comprising walk-in shower housing a mains fed shower, pedestal wash hand basin and low level wc. Featuring complementary tiling to the walls and floor, recessed lighting and a chrome central heating towel radiator.
Bedroom Two
4.55m x 3.76m
A generous second double bedroom, having the benefit of fitted wardrobes and featuring a double glazed window and central heating radiator.
Bedroom Three
4.51m x 3.17m
The third double bedroom features stylish fitted wardrobes, a double glazed sash window and an additional double glazed window. This lovely room is finished with coving to the ceiling and is warmed by a central heating radiator.
Family Bathroom
The spacious family bathroom is presented with stunning contemporary fittings and incorporates a panelled shower bath with an electric shower positioned over and a shower screen. There is also a floating wash hand basin, low level wc and bidet. The room is finished with partial tiling to the walls, attractive tiled floor, a contemporary central hating radiator and recessed lighting, whilst a double glazed sash window provides natural light.
External
Approaching the property you are greeted by the most wonderful frontage. The anthracite grey windows and traditional style entrance door complement the stone exterior beautifully and give you a sense of the contemporary style you discover once inside. To the side of the house is a set of electronically controlled gates which provide privacy and lead you to the generous block paved driveway, providing off street parking for a number of cars. The driveway in turn leads to a carport and to the double garage. Now to the gardens which are a real haven and a true extension of this home, providing a delightful outlook and a great place to relax and entertain during the summer months. The extremely generous lawn is bordered by mature trees and shrubs, whilst the raised patio provides space for outdoor seating. A second patio features a pergola and is perfectly placed to take in views over the garden. In addition to which you have a useful garden shed which provides storage.
Double Garage
7.02m x 5.11m
The double garage has the benefit of having power points and lighting. In addition to which there is a ‘gardeners’ wc and wash hand basin within the garage.
Agents Notes
We are currently awaiting a copy of the Planning Documents and Building Regulations Completion Certificate in relation to the erection of the double garage.
Tenure
Sarah Mains Residential have been advised by the vendor that this property is freehold, although we have not seen any legal written confirmation to be able to confirm this. Please contact the branch if you have any queries in relation to the flood risk before proceeding to purchase the property.
Flood Risk
This property is listed as currently having no risk of flooding although we have not seen any legal written confirmation to be able to confirm this. Please contact the branch if you have any queries in relation to the flood risk before proceeding to purchase the property.
Property Information
Local Authority – Gateshead TV and Broadband - Sky and BT – Basic, Superfast, Ultrafast Mobile Network Coverage – EE, Vodafone, Three, O2 Please note, we have not seen any documentary evidence to be able to confirm the above information and recommend potential purchasers contact the relevant suppliers before proceeding to purchase the property.
Brochures
Web Details- COUNCIL TAXA payment made to your local authority in order to pay for local services like schools, libraries, and refuse collection. The amount you pay depends on the value of the property.Read more about council Tax in our glossary page.
- Band: F
- PARKINGDetails of how and where vehicles can be parked, and any associated costs.Read more about parking in our glossary page.
- Yes
- GARDENA property has access to an outdoor space, which could be private or shared.
- Yes
- ACCESSIBILITYHow a property has been adapted to meet the needs of vulnerable or disabled individuals.Read more about accessibility in our glossary page.
- Ask agent
Front Street, Whickham, NE16
NEAREST STATIONS
Distances are straight line measurements from the centre of the postcode- MetroCentre Station1.0 miles
- Dunston Station1.1 miles
- Blaydon Station2.3 miles
About the agent
Sarah Mains Residential Sales and Lettings, Whickham
8-10 The Square, Whickham, Newcastle Upon Tyne, NE16 4JB

Unlike some other agencies out there, we recognise that our industry is primarily about people - which means that we prioritise each customer's wants and needs first.
Of course, properties are important - that's why we deal in hundreds of transactions every month. But it's the people behind the deals which really matter: our buyers and sellers; those hoping to rent and those trying to let; people considering auctioning a property or arranging a mortgage with us.
Our focus on peopl
Industry affiliations



Notes
Staying secure when looking for property
Ensure you're up to date with our latest advice on how to avoid fraud or scams when looking for property online.
Visit our security centre to find out moreDisclaimer - Property reference WHI240258. The information displayed about this property comprises a property advertisement. Rightmove.co.uk makes no warranty as to the accuracy or completeness of the advertisement or any linked or associated information, and Rightmove has no control over the content. This property advertisement does not constitute property particulars. The information is provided and maintained by Sarah Mains Residential Sales and Lettings, Whickham. Please contact the selling agent or developer directly to obtain any information which may be available under the terms of The Energy Performance of Buildings (Certificates and Inspections) (England and Wales) Regulations 2007 or the Home Report if in relation to a residential property in Scotland.
*This is the average speed from the provider with the fastest broadband package available at this postcode. The average speed displayed is based on the download speeds of at least 50% of customers at peak time (8pm to 10pm). Fibre/cable services at the postcode are subject to availability and may differ between properties within a postcode. Speeds can be affected by a range of technical and environmental factors. The speed at the property may be lower than that listed above. You can check the estimated speed and confirm availability to a property prior to purchasing on the broadband provider's website. Providers may increase charges. The information is provided and maintained by Decision Technologies Limited. **This is indicative only and based on a 2-person household with multiple devices and simultaneous usage. Broadband performance is affected by multiple factors including number of occupants and devices, simultaneous usage, router range etc. For more information speak to your broadband provider.
Map data ©OpenStreetMap contributors.




