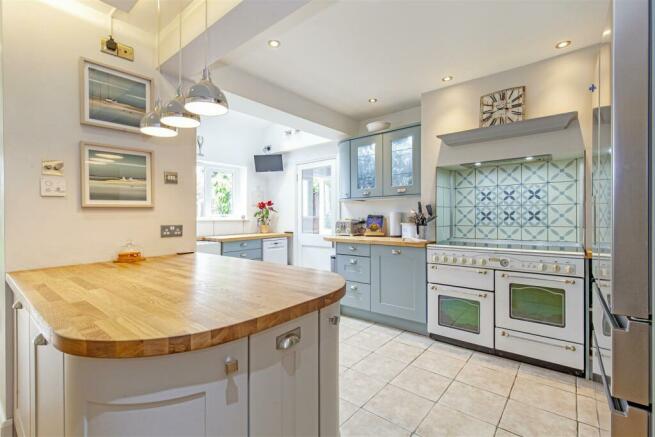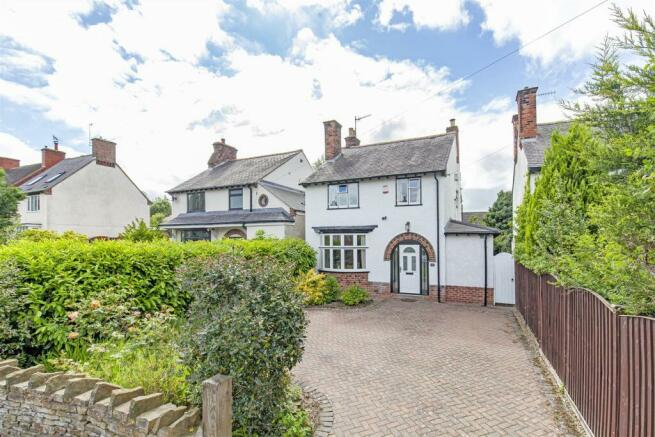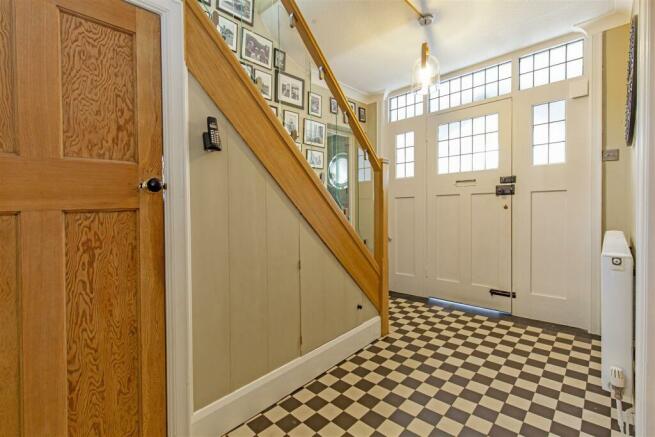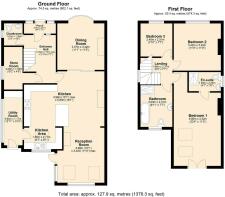
Storrs Road, Brampton, Chesterfield

- PROPERTY TYPE
Detached
- BEDROOMS
3
- BATHROOMS
2
- SIZE
1,377 sq ft
128 sq m
- TENUREDescribes how you own a property. There are different types of tenure - freehold, leasehold, and commonhold.Read more about tenure in our glossary page.
Freehold
Key features
- Guide Price £450,000 - £475,000
- Early viewings is imperative to fully appreciate this outstanding EXTENDED THREE BEDROOM DETACHED PERIOD FAMILY HOUSE
- Fabulous versatile family living space whilst retaining many original characters
- Situated in this highly sought after affluent Suburb of Chesterfield within the BROOKFIELD SCHOOL CATCHMENT!
- Impeccably presented throughout with contemporary styled versatile accommodation having the benefit of gas central heating (Combi Boiler) and part uPVC/wood sealed unit double glazing
- Impressive open plan bespoke kitchen/sitting room area +superb principal double bedroom with vaulted ceiling and French doors with Juliet balcony and luxurious en suite shower room
- Brick block paved driveway which provides ample car parking spaces.
- Superb well maintained rear landscaped gardens with side raised decking area. Further sun terrace and BBQ area offers a perfect setting for family and social outside entertaining and enjoyment.
- Bus route within in close proximity that travels to Chatsworth and Bakewell
- Energy Rating D
Description
Early viewings is imperative to fully appreciate this outstanding EXTENDED THREE BEDROOM DETACHED PERIOD FAMILY HOUSE which offers fabulous versatile family living space whilst retaining many original characters. Situated in this highly sought after affluent Suburb of Chesterfield within the BROOKFIELD SCHOOL CATCHMENT! Benefits from an excellent range of local amenities including a good selection of local Restaurants, Pubs & Shops. The area is surrounded by plenty of open space/countryside and local parks and on the Fringe of the Stunning National Peak Park, Home to some of England's Best Scenery.
Impeccably presented throughout with contemporary styled versatile accommodation having the benefit of gas central heating (Combi Boiler) and part uPVC/wood sealed unit double glazing and comprises of front porch with period entrance hall having a stylish Oak glazed staircase to the first floor, store room, impressive open plan bespoke kitchen/sitting room area, formal dining room and fabulous extended reception/garden room to the rear with ceiling Velux's and French doors onto the rear gardens.
On the first floor superb principal double bedroom with vaulted ceiling and French doors with Juliet balcony overlooking the rear gardens, luxurious en suite shower room, second double bedroom, third versatile bedroom which could be used for home working and stylish luxury 4 piece fully tiled family bathroom.Front low stone boundary wall with side fenced & mature hedge borders. Brick block paved driveway which provides ample car parking spaces. There are mature well set shrubbery borders.
Superb well maintained rear landscaped gardens with side raised decking area with low stepping onto the lawns. Log edged well established borders set with an abundance of plants and shrubs. Further sun terrace and BBQ area with sleeper edges and colour gravel set around stone paving, perfect setting for family and social outside entertaining and enjoyment.
Additional Information - Gas Central Heating- Ideal Combi Boiler-serviced(tbc)
Part uPVC Double Glazing/ part wood sealed units
Rewired (date tbc)
Gross Internal Floor Area-127.9 Sq.m. /1376.3 Sq.Ft.
Council Tax Band - D
Secondary School Catchment Area - Brookfield Community School
Extended Front Porch - 2.31m x 0.74m (7'7 x 2'5) - Wooden entrance door into the porchway.
Entrance Hall - 3.48m x 2.31m (11'5 x 7'7) - Original feature internal door with feature leaded glazed panels. Impressive feature Oak and Glazed staircase climbs to the first floor.
Partly Tiled Cloakroom - 1.60m x 1.35m (5'3 x 4'5 ) - Comprising of a 2 piece White suite which includes a low level WC set in vanity housing with Oak worktop Free Standing Oak effect vanity cabinet with free standing wash hand basin. Continental style flooring and chrome heated towel rail.
Store Room - 3.10m x 1.35m (10'2 x 4'5) - Extremely useful store room with a variety of uses. Currently used as coat & show storage space. Consumer Unit. Ideal Combi Boiler - serviced. Tiled flooring, side aspect window.
Dining Room - 3.43m x 3.38m (11'3 x 11'1) - Front aspect original bay window overlooking the mature gardens. Oak glazed sliding doors into the Extended Open Plan Kitchen/Living Space. Feature fireplace with attractive inset back and hearth. Original picture rails.
Impressive Open Plan Kitchen - 2.77m x 1.55m (9'1 x 5'1) - Comprising of a Bespoke range of base and wall units with complementary wooden work surfaces and inset Belfast sink. Attractive stylish curved units and wooden worktops. Space for fridge freezer and dishwasher. Victoria Multi Fuel Range Cooker with continental style tiled splash backs. additional glazed display wall cupboards with lighting. Inset microwave. Rear aspect window. Door to the utility,
Open Plan Kitchen/Living Area - 5.82m x 3.99m (19'1 x 13'1) - Superb extremely versatile open plan area for breakfasting and additional living space. Fabulous feature fireplace with an open grate.
Extended Reception/Garden Room - 3.99m x 3.38m (13'1 x 11'1) - Impressive extended family living space which is light and airy benefiting from two Velux windows and French doors onto the landscaped garden and patio. Wooden flooring and feature brick slip wall.
Extended Utility Room - 3.94m x 1.17m (12'11 x 3'10) - Additional useful space which comprises of base and wall units with inset stainless steel sink unit. Space for washing machine and dryer. Side aspect wood sealed unit glazing and wooden rear door to the gardens.
First Floor Landing - 2.31m x 1.88m (7'7 x 6'2) - Access to the insulated loft space.
Principle Bedroom One - 6.81m x 3.43m (22'4 x 11'3) - Stunning Extended main double bedroom with feature vaulted ceiling. French doors with Juliet Balcony overlooking the gardens. Tw ceiling Velux windows. Cast fireplace and feature radiator.
Exquisite En-Suite Shower Room - 2.34m x 1.40m (7'8 x 4'7) - Comprising of a quality 3 piece suite which includes a double shower cubicle with superb mains shower and inset display shelves, low level WC and wash hand basin set within luxury vanity housing. Tiled flooring. Chrome heated towel rail and wall mirror with touch lighting.
Double Bedroom Two - 3.43m x 3.43m (11'3 x 11'3 ) - A second spacious double bedroom with front aspect window. Cast fireplace and picture rails.
Single Bedroom Three - 2.31m x 2.39m (7'7 x 7'10) - A versatile third bedroom with front aspect window and could be used for office or home working space.
Impressive Family Bathroom - 3.02m x 2.31m (9'11 x 7'7) - Being fully tiled and comprising of a luxury 4 piece White suite which includes free standing bath with shower hose attachment, low level WC and dual wash hand basins set upon attractive wood vanity cabinets. Superb shower/wet area with mains shower and additional shower hose attachment.
Outside - Front low stone boundary wall with side fenced & mature hedge borders. Brick block paved driveway which provides ample car parking spaces. There are mature well set shrubbery borders.
Superb well maintained rear landscaped gardens with side raised decking area with low stepping onto the lawns. Log edged well established borders set with an abundance of plants and shrubs. Further sun terrace and BBQ area with sleeper edges and colour gravel set around stone paving, perfect setting for family and social outside entertaining and enjoyment. Mature trees and Garden shed.
Brochures
Storrs Road, Brampton, ChesterfieldBrochure- COUNCIL TAXA payment made to your local authority in order to pay for local services like schools, libraries, and refuse collection. The amount you pay depends on the value of the property.Read more about council Tax in our glossary page.
- Ask agent
- PARKINGDetails of how and where vehicles can be parked, and any associated costs.Read more about parking in our glossary page.
- Yes
- GARDENA property has access to an outdoor space, which could be private or shared.
- Yes
- ACCESSIBILITYHow a property has been adapted to meet the needs of vulnerable or disabled individuals.Read more about accessibility in our glossary page.
- Ask agent
Storrs Road, Brampton, Chesterfield
NEAREST STATIONS
Distances are straight line measurements from the centre of the postcode- Chesterfield Station1.9 miles
- Dronfield Station4.6 miles
About the agent
BRITISH PROPERTY AWARDS 2021
GOLD WINNER ESTATE AGENT IN CHESTERFIELD!
About Us:Wards Estate Agents are Chesterfield's local, independent, quality estate agency. Headed by Director and Valuer Annette Ward Assoc. RICS, who has 40 years' experience, 25 years being in the local area, our dedicated team provide a personal, passionate, and professional service to help you cover every aspect of selling your
Industry affiliations



Notes
Staying secure when looking for property
Ensure you're up to date with our latest advice on how to avoid fraud or scams when looking for property online.
Visit our security centre to find out moreDisclaimer - Property reference 33185009. The information displayed about this property comprises a property advertisement. Rightmove.co.uk makes no warranty as to the accuracy or completeness of the advertisement or any linked or associated information, and Rightmove has no control over the content. This property advertisement does not constitute property particulars. The information is provided and maintained by Wards Estate Agents, Chesterfield. Please contact the selling agent or developer directly to obtain any information which may be available under the terms of The Energy Performance of Buildings (Certificates and Inspections) (England and Wales) Regulations 2007 or the Home Report if in relation to a residential property in Scotland.
*This is the average speed from the provider with the fastest broadband package available at this postcode. The average speed displayed is based on the download speeds of at least 50% of customers at peak time (8pm to 10pm). Fibre/cable services at the postcode are subject to availability and may differ between properties within a postcode. Speeds can be affected by a range of technical and environmental factors. The speed at the property may be lower than that listed above. You can check the estimated speed and confirm availability to a property prior to purchasing on the broadband provider's website. Providers may increase charges. The information is provided and maintained by Decision Technologies Limited. **This is indicative only and based on a 2-person household with multiple devices and simultaneous usage. Broadband performance is affected by multiple factors including number of occupants and devices, simultaneous usage, router range etc. For more information speak to your broadband provider.
Map data ©OpenStreetMap contributors.





