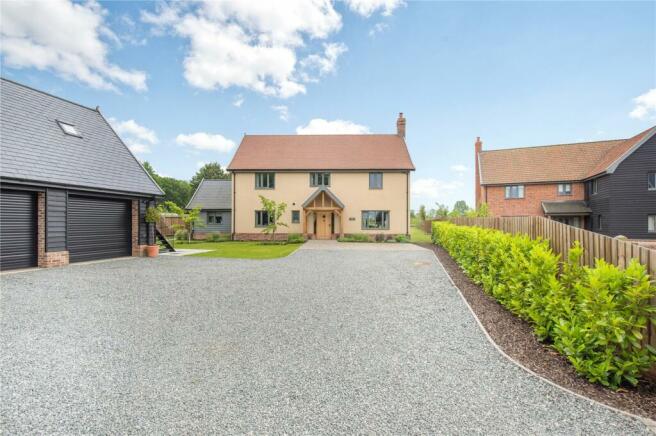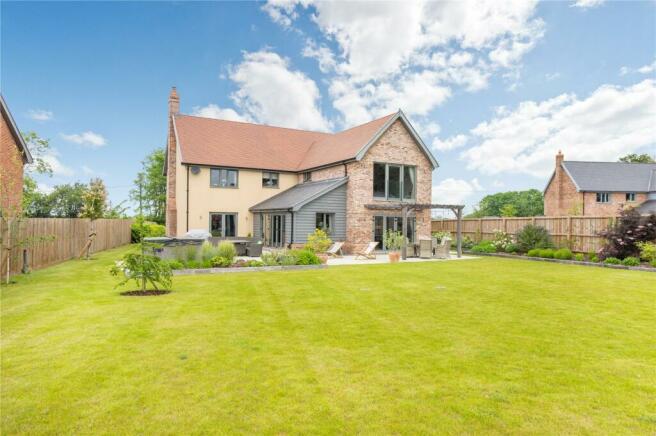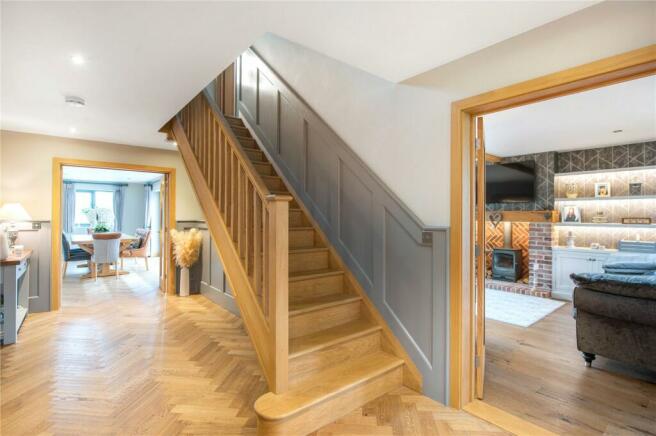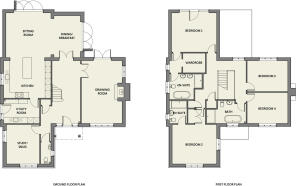Norton, Suffolk

- PROPERTY TYPE
Detached
- BEDROOMS
4
- BATHROOMS
3
- SIZE
3,240 sq ft
301 sq m
- TENUREDescribes how you own a property. There are different types of tenure - freehold, leasehold, and commonhold.Read more about tenure in our glossary page.
Freehold
Description
Each property, dependant on stage of construction, can be influenced by the buyer in its final finishings.
Ranging from 2560 sq. ft. all with double garages - the first homes are due for completion this Autumn.
Photographs used are of a similar development to convey the quality and style of Norton Rise
OUTSTANDING SPECIFICATION:
INTERIOR
Genoa oak doors
Oak veneer skirtings & architraves
Satin brushed-effect door handles
Satin brushed-effect sockets and switches
Ethernet points to TV locations
Oak staircase, handrail and spindles
Underfl oor heating on ground and first floor
with individual programmable
room thermostats
Grant Aerona3 air source heat pump
Separate timed towel rail heating zone
Hot water loop for short hot water waiting
times at appliances
Loft light and ladder
Ammonite coloured walls and
brilliant white ceilings
Floor finishes specifi ed per room
HALL
LED downlights
Engineered oak flooring
KITCHEN
Howdens Halesworth range or similar spec
Slate grey Rangemaster 1100
induction range cooker
Bespoke extractor hood, colour
matched to kitchen
Integrated dishwasher
White quartz or granite worktops
LED downlights and sockets to
be satin brush finished
Under cabinet lights
LED plinth lighting
Water supply and space for
American fridge freezer
Ceramic tiled floor
UTILITY
Howdens Halesworth range
Howdens oak work tops
One-and-a-half bowl sink
Water softener
Connections for washing machine
Ceramic tiled fl oor
Outside tap
SITTING ROOM
Bi-fold doors facing garden
LED downlights
TV & ethernet point
LOUNGE
LED downlights
TV point in corner or wall mounted
French doors opening onto patio
Log burner in fi replace
Brick fi replace with oak mantel
Oak beam on ceiling
STUDY
BT socket
LED downlights
WC
Ceramic tiled floor
Concealed toilet cistern
Floor-standing vanity basin unit
Painted tongue-and-groove wall panel finish
PRINCIPAL BEDROOM
Vaulted ceiling
‘A’ frame oak detail
Centre chandelier
TV point in corner or wall mounted
PRINCIPAL ENSUITE
Full height ceramic tiling
Large shower area with rainfall shower head
Freestanding bath and tap
Twin wall hung vanity basins
Close-coupled toilet
Chrome towel rail
DRESSING ROOM
Painted bespoke MDF shelving
and hanging rails
LED downlights
LANDING
LED downlights
Shelved linen cupboard
BEDROOMS
Centre pendant
TV & ethernet point
Walk-in wardrobe (Bedroom 2)
ENSUITE & BATHROOM
Full height tiling
Shower with rainfall head
Freestanding bath (family bathroom)
Wall or fl oor mounted vanity basin
Close-coupled toilet
Chrome towel rail
EXTERIOR
Driveway finished with rolled
golden pea shingle
Timber Suffolk gates
Flower bed in front of kitchen windows
Double garage
Automatic garage doors
Sandstone path to back door
Garage, black timber clad fi nish
Electric car charging point on garage
House fi nishes - brickwork,
render or timber clad
Painted timber roofl ines with uPVC
cast-iron effect guttering
Soffi t LED downlights on PIR
around garage and utility
Up and down brushed satin wall
mounted lights at front and rear
Large rear patio to span from lounge
to kitchen doors
Connection for garden lighting
Garden - to be levelled and seeded
6ft timber close boarded fence
around boundary
Brochures
Particulars- COUNCIL TAXA payment made to your local authority in order to pay for local services like schools, libraries, and refuse collection. The amount you pay depends on the value of the property.Read more about council Tax in our glossary page.
- Band: TBC
- PARKINGDetails of how and where vehicles can be parked, and any associated costs.Read more about parking in our glossary page.
- Yes
- GARDENA property has access to an outdoor space, which could be private or shared.
- Yes
- ACCESSIBILITYHow a property has been adapted to meet the needs of vulnerable or disabled individuals.Read more about accessibility in our glossary page.
- Ask agent
Energy performance certificate - ask agent
Norton, Suffolk
NEAREST STATIONS
Distances are straight line measurements from the centre of the postcode- Thurston Station2.6 miles
- Elmswell Station2.9 miles
About the agent
Bedfords are well-established East Anglian estate agents covering Suffolk and Norfolk. Selling new and period homes from our offices in Bury St Edmunds, Burnham Market, Aldeburgh and together with the Mayfair Office in London, we can target the largest possible audience to sell your property.
With such coverage, we continue to receive a substantial number of potential buyers who register with us every week. We receive enquiries locally, and from clients wishing to move to East Anglia fr
Industry affiliations



Notes
Staying secure when looking for property
Ensure you're up to date with our latest advice on how to avoid fraud or scams when looking for property online.
Visit our security centre to find out moreDisclaimer - Property reference BSE240190. The information displayed about this property comprises a property advertisement. Rightmove.co.uk makes no warranty as to the accuracy or completeness of the advertisement or any linked or associated information, and Rightmove has no control over the content. This property advertisement does not constitute property particulars. The information is provided and maintained by Bedfords, Bury St Edmunds. Please contact the selling agent or developer directly to obtain any information which may be available under the terms of The Energy Performance of Buildings (Certificates and Inspections) (England and Wales) Regulations 2007 or the Home Report if in relation to a residential property in Scotland.
*This is the average speed from the provider with the fastest broadband package available at this postcode. The average speed displayed is based on the download speeds of at least 50% of customers at peak time (8pm to 10pm). Fibre/cable services at the postcode are subject to availability and may differ between properties within a postcode. Speeds can be affected by a range of technical and environmental factors. The speed at the property may be lower than that listed above. You can check the estimated speed and confirm availability to a property prior to purchasing on the broadband provider's website. Providers may increase charges. The information is provided and maintained by Decision Technologies Limited. **This is indicative only and based on a 2-person household with multiple devices and simultaneous usage. Broadband performance is affected by multiple factors including number of occupants and devices, simultaneous usage, router range etc. For more information speak to your broadband provider.
Map data ©OpenStreetMap contributors.




