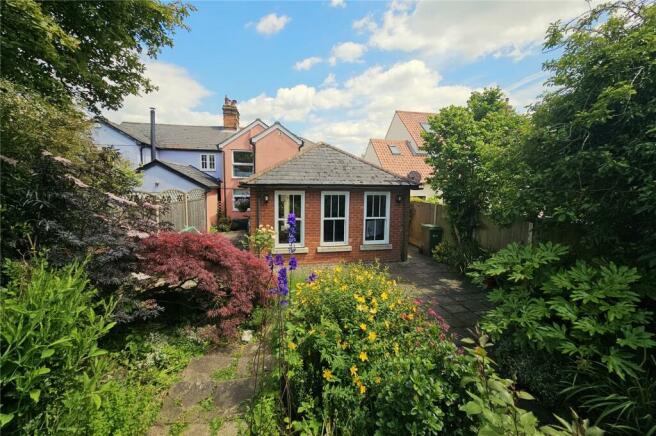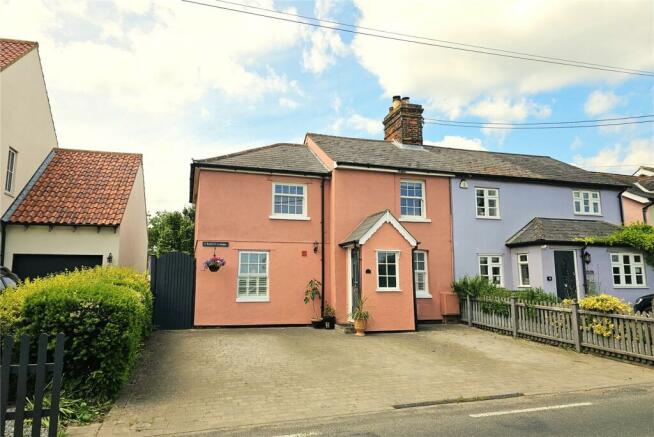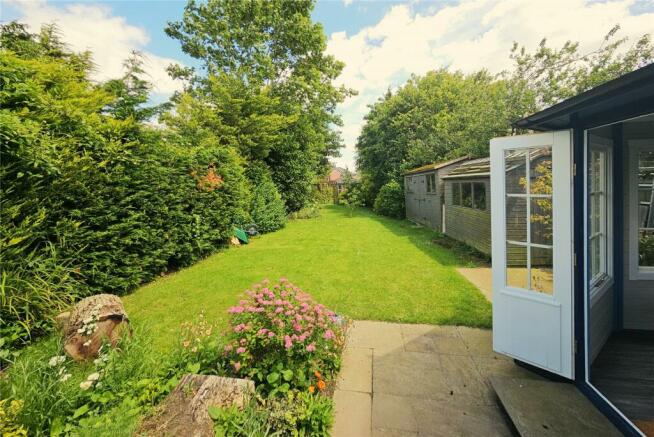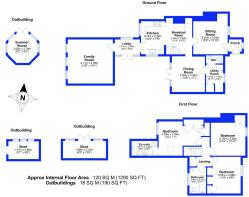
Coggeshall Road, Kelvedon, Colchester, Essex, CO5

- PROPERTY TYPE
Semi-Detached
- BEDROOMS
3
- BATHROOMS
2
- SIZE
Ask agent
- TENUREDescribes how you own a property. There are different types of tenure - freehold, leasehold, and commonhold.Read more about tenure in our glossary page.
Ask agent
Key features
- Period Features
- Three Double Bedrooms
- Three Reception Rooms
- En-suite
- Utility
- Cloakroom
- Off Road Parking
- Stunning Landscaped Garden
- Countryside Views
- Beautifully finished Interior
Description
We are pleased to offer this beautiful period property offering three double bedrooms, off road parking and a large mature garden. Located between Kelvedon & Coggeshall with views over open countryside to the front and back of the plot.
On approaching the property you have driveway that can accommodate 3 cars and a porch leads through into the sitting room. This room is has a red brick chimneybreast with log burner inset, window to front with shutters to remain and a door to the kitchen. This room has wood flooring.
Entering into the kitchen you are greeted with a long room offering a peninsular breakfast bar with storage beneath and granite worktop with matching upstand. The main kitchen area comprises of matching wall and base units with rangemaster, butler sink, integrated dishwasher and fridge. Above the rangemaster is a bespoke surround housing extractor hood. A doorway leads to the dining room and also the rear lobby. This room has underfloor heating with tiled floor.
The dining room is a light room with a built in storage cupboard housing the boiler and radiator with cover. French doors lead out to a private patio. Another door leads to a utility room and cloakroom.
The utility room has a built in cupboard and washing machine beneath, a fridge freezer and door to cloakroom. The floor is tiled.
Cloakroom comprises of wall mounted sink with saniflo WC.
The rear lobby is bright and has french doors leading out to the private patio and also has built in cupboards with storage bench window seat. carrying on through the lobby you lead into the large family room at the rear of the property. This room has a vaulted ceiling with exposed beams, oak wood flooring and multiple windows overlooking the rear garden.
Stairs located in the kitchen head up to the first floor where the landing offers access to all three bedrooms and the main bathroom. There is also an airing cupboard and two loft access hatches.
Bedroom one is located to the rear of the property and has large built in cupboards, a window offers views over the rear garden as well as a skylight to offer more natural light into the room. A door leads to the en-suite which comprises of double walk-in shower with dual showerheads, WC and Pedestal wash hand basin, plus a heated towel rail and is fully tiled.
Bedroom two is located to the front of the property and has a window to the front offering views over the countryside with a remote controlled roller blind to remain. There is a period fireplace, built-in wardrobe and laminate flooring.
Bedroom three is also located to the front of the property and has a remote controlled roller blind to remain. There are large built -in wardrobes with storage between and laminate flooring.
The bathroom is located to the rear of the property and comprises of a bath with mixer tap connected showerhead, WC and corner pedestal wash hand basin. There is also a heated towel rail and obscured window to rear.
Heading outside to the private patio, there is a side access path that leads to the front of the property and is secured with a gate. A water feature created from layers of slate offers a calm serenity to the area. Another pathway leads around the extension to the rear garden and opens out onto a larger patio. There are extensive flowerbeds, planted with mature shrubs and flowers with trees bordering a lawn that stretches up to the rear decking at the end of the garden.
The borders are well established and offer so much colour and variety that draws you up to the summerhouse and outbuildings. At the end of the garden is a decked area with raised beds housing edible plants, The deck offers views over the rolling countryside beyond.
There are external power points located to both the front and back of the property. A viewing of this property is highly recommended.
Location
Half Way Cottages is positioned between the market town of Coggeshall renowned for its listed buildings of national interest and dates back to at least Saxon times and Kelvedon which is a larger village surrounded by rural countryside. Kelvedon also offers a number of listed buildings many of which are of national importance as well as many shops, amenities and sought-after Primary Schools.
The region boasts a significant number of secondary schools as well as colleges and nurseries. There are well-renowned private schools within easy reach and some of the country’s leading grammar schools in Colchester and Chelmsford
Kelvedon mainline station is on a direct route to London Liverpool St which is reached within approximately 50 minutes, there is a community bus that makes regular trips in mornings and evenings to the station which many find an essential service. The nearby A12 and A120 provide access to other parts of the region notably Colchester, Chelmsford, Braintree and Stansted Airport.
Entrance Porch
Sitting Room
3.87m x 3.29m (12'8" x 10'10")
Ground Floor Cloakroom
Utility Room
1.81m x 1.63m (5'11" x 5'4")
Dining Room
3.50m x 3.36m (11'6" x 11')
Breakfast Room
3.45m x 2.48m (11'4" x 8'2")
Kitchen
3.15m x 2.29m (10'4" x 7'6")
Lobby
1.41m x 2.48m (4'8"x 8'2")
Family Room
4.11m x 4.29m (13'6" x 14'1")
Landing
Master Bedroom
4.26m x 3.36m (14' x 11')
Ensuite Bathroom
1.41m x 2.48m (4'8" x 8'2")
Bedroom
3.15m x 3.29m (10'4" x 10'10")
Bedroom
3.50m x 2.68m (11'6" x 8'9")
Bathroom
2.48m x 2.4m (8'2" x 7'11")
Summer House
2.80m x 2.79m (9'2" x 9'2")
Shed/Outbuilding
1.65m x 4.10m (5'5" x 13'5")
Shed /Outbuilding 2
1.71m x 2.90m (5'7" x 9'6")
Brochures
Particulars- COUNCIL TAXA payment made to your local authority in order to pay for local services like schools, libraries, and refuse collection. The amount you pay depends on the value of the property.Read more about council Tax in our glossary page.
- Band: D
- PARKINGDetails of how and where vehicles can be parked, and any associated costs.Read more about parking in our glossary page.
- Yes
- GARDENA property has access to an outdoor space, which could be private or shared.
- Yes
- ACCESSIBILITYHow a property has been adapted to meet the needs of vulnerable or disabled individuals.Read more about accessibility in our glossary page.
- Ask agent
Coggeshall Road, Kelvedon, Colchester, Essex, CO5
NEAREST STATIONS
Distances are straight line measurements from the centre of the postcode- Kelvedon Station1.1 miles
- Witham Station4.1 miles
- White Notley Station4.3 miles
About the agent
Heritage distinguishes itself by offering an exemplary customer service and strives to ensure your property stands out from the crowd. We cover Essex and Suffolk from two strategically placed offices in Coggeshall and Earls Colne.
Whereas we are often the agent of choice for owners of listed building and homes of character, we successfully manage the sale and rental of a diverse range of property from city centre apartments to modern estate houses.
Notes
Staying secure when looking for property
Ensure you're up to date with our latest advice on how to avoid fraud or scams when looking for property online.
Visit our security centre to find out moreDisclaimer - Property reference COG240270. The information displayed about this property comprises a property advertisement. Rightmove.co.uk makes no warranty as to the accuracy or completeness of the advertisement or any linked or associated information, and Rightmove has no control over the content. This property advertisement does not constitute property particulars. The information is provided and maintained by Heritage, Coggeshall. Please contact the selling agent or developer directly to obtain any information which may be available under the terms of The Energy Performance of Buildings (Certificates and Inspections) (England and Wales) Regulations 2007 or the Home Report if in relation to a residential property in Scotland.
*This is the average speed from the provider with the fastest broadband package available at this postcode. The average speed displayed is based on the download speeds of at least 50% of customers at peak time (8pm to 10pm). Fibre/cable services at the postcode are subject to availability and may differ between properties within a postcode. Speeds can be affected by a range of technical and environmental factors. The speed at the property may be lower than that listed above. You can check the estimated speed and confirm availability to a property prior to purchasing on the broadband provider's website. Providers may increase charges. The information is provided and maintained by Decision Technologies Limited. **This is indicative only and based on a 2-person household with multiple devices and simultaneous usage. Broadband performance is affected by multiple factors including number of occupants and devices, simultaneous usage, router range etc. For more information speak to your broadband provider.
Map data ©OpenStreetMap contributors.





