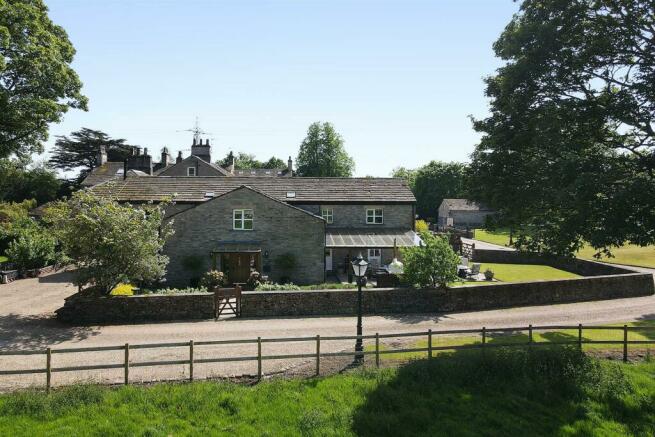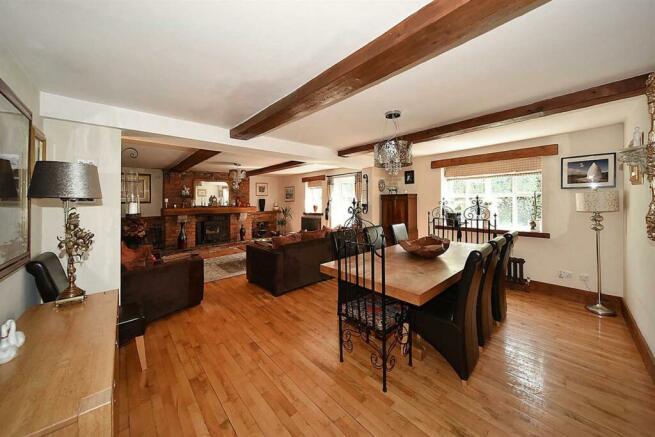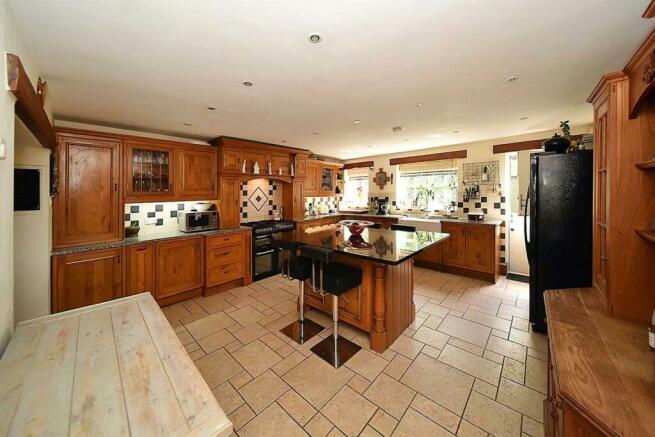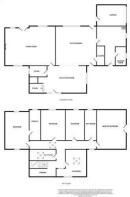Rookery Barn, Bollington Road, Bollington, SK10 5EL

Letting details
- Let available date:
- Now
- Deposit:
- £4,038A deposit provides security for a landlord against damage, or unpaid rent by a tenant.Read more about deposit in our glossary page.
- Min. Tenancy:
- Ask agent How long the landlord offers to let the property for.Read more about tenancy length in our glossary page.
- Let type:
- Long term
- Furnish type:
- Unfurnished
- Council Tax:
- Ask agent
- PROPERTY TYPE
Barn Conversion
- BEDROOMS
5
- BATHROOMS
3
- SIZE
Ask agent
Description
Accommodation -
Ground Floor -
Dining Hall - 16'2 x 13'0 (excluding stairs recess) - With 2 radiators, reclaimed hardwood flooring, television point, oak staircase leading to first floor
Study - 10'6 x 6'1 - With cast iron radiator, reclaimed hardwood flooring, television and telephone points
Drawing Room - 28'5 x 18'1 (overall) - With brick fireplace, reclaimed hardwood flooring, exposed beams, 3 cast iron radiators, television and telephone points, French door to outside
Breakfast Kitchen - 18'3 x 16'4 - With range of oak units including base cupboards and drawers, wall cupboards and granite worktops, matching central island with granite worktop, double bowl Belfast sink, Britannia range with extractor hood over, fridge, dishwasher, part tiled walls, television and telephone points
PANTRY
With cold slabs, tiled floor
Laundry Room - 15'9 x 9'5 - With oak units, single drainer sink unit, plumbing for washing machine, vent for drier, radiator, airing cupboard with pressure cylinder, gas boiler, tiled flooring with underfloor heating
Boot Room -
Rear Vestibule - With radiator, tiled floor with underfloor heating
Shower Room/Wc - With shower cubicle, low level w.c., pedestal wash hand basin, chrome towel rail/radiator, part tiled walls, tiled floor with underfloor heating
First Floor -
Landing - With 2 radiators, timber strapping
Bedroom 1 - 18'5 x 15'10 (excluding recess) - With 3 radiators, exposed beams, television and telephone points, French doors taking full advantage of the delightful views
En-Suite - With contemporary suite in white and chrome, including double shower cubicle, inset bath, pedestal wash hand basin, low level w.c., chrome towel rail/radiator, tiled walls and tiled floor
Bedroom 2 - 17'5 x 15'6 - With 3 radiators, exposed beams, television and telephone points
En-Suite. - With shower cubicle, pedestal wash hand basin, low level w.c., tiled walls and tiled floor
Bedroom 3 - 13'0 x 12'2 (excluding recess) - With exposed beam, radiator, television and telephone points
Bedroom 4 - 13'0 x 10'5 - With radiator, television and telephone points
Bedroom 5 - 13'4 x 8'4 - With radiator, television and telephone points, access to roof space
Bathroom/Wc - With panelled bath, wash hand basin, low level w.c., tiled walls and tiled floor
Outside -
Gardens - Gardens as previously mentioned
Parking For Four Cars -
Garage - With double doors, power and light.
Viewings - Strictly by appointment through the Agents.
Council Tax - BAND G
Constructed of stone, this substantial barn conversion offers the discerning tenant a fabulous home backing onto open countryside, yet within a short distance of Bollington village centre. The accommodation briefly comprises on the ground floor: Dining hall, study, 28ft drawing room, superb breakfast kitchen with oak units and granite worktops, utility room, rear vestibule with shower and w.c. To the first floor the landing allows access to five good sized bedrooms and three bathrooms (two en-suite). A gas fired central heating system has been installed.
An internal inspection is highly recommended to appreciate the size and space of this beautiful country home.
The property is approached through stone pillars up a sweeping tree-lined driveway leading to the attached garage, with ample hard-standing for approximately 4 vehicles. The property enjoys good sized walled gardens, laid mainly down to lawn with mature trees and shrubs. There is an extensive covered area comprising patio area and pizza oven.
The charming and historic village of Bollington caters for most daily needs, whilst more extensive facilities may be found in Macclesfield, all within short driving distance. Access points to the national motorway network, InterCity rail travel to London and Manchester International Airport are all within 30 minutes drive of the property.
Directions :
From our Bollington Office proceed up High Street turning left into Palmerston Street. Proceed towards Macclesfield for approximately one and three quarter miles where the property can be found on the right hand side.
Brochures
Rookery Barn, Bollington Road, Bollington, SK10 5EBrochure- COUNCIL TAXA payment made to your local authority in order to pay for local services like schools, libraries, and refuse collection. The amount you pay depends on the value of the property.Read more about council Tax in our glossary page.
- Band: G
- PARKINGDetails of how and where vehicles can be parked, and any associated costs.Read more about parking in our glossary page.
- Yes
- GARDENA property has access to an outdoor space, which could be private or shared.
- Yes
- ACCESSIBILITYHow a property has been adapted to meet the needs of vulnerable or disabled individuals.Read more about accessibility in our glossary page.
- Ask agent
Rookery Barn, Bollington Road, Bollington, SK10 5EL
NEAREST STATIONS
Distances are straight line measurements from the centre of the postcode- Prestbury Station1.1 miles
- Macclesfield Station1.9 miles
- Adlington (Ches.) Station2.3 miles
About the agent
- Independent Estate Agents
- Established In 1992
- Only Specialised Sales & Lettings Agent In Prestbury &
- Bollington
- Covering Both Villages, Macclesfield & The Surrounding Areas
- Friendly & Helpful Staff
- Excellent Local Knowledge
- Open 7 Days A Week
- State Of The Art Marketing
- Text Message & Email Alerts
- Website Updated Throughout The Day <
Industry affiliations



Notes
Staying secure when looking for property
Ensure you're up to date with our latest advice on how to avoid fraud or scams when looking for property online.
Visit our security centre to find out moreDisclaimer - Property reference 32492371. The information displayed about this property comprises a property advertisement. Rightmove.co.uk makes no warranty as to the accuracy or completeness of the advertisement or any linked or associated information, and Rightmove has no control over the content. This property advertisement does not constitute property particulars. The information is provided and maintained by Holmes-Naden Estate Agents, Bollington. Please contact the selling agent or developer directly to obtain any information which may be available under the terms of The Energy Performance of Buildings (Certificates and Inspections) (England and Wales) Regulations 2007 or the Home Report if in relation to a residential property in Scotland.
*This is the average speed from the provider with the fastest broadband package available at this postcode. The average speed displayed is based on the download speeds of at least 50% of customers at peak time (8pm to 10pm). Fibre/cable services at the postcode are subject to availability and may differ between properties within a postcode. Speeds can be affected by a range of technical and environmental factors. The speed at the property may be lower than that listed above. You can check the estimated speed and confirm availability to a property prior to purchasing on the broadband provider's website. Providers may increase charges. The information is provided and maintained by Decision Technologies Limited. **This is indicative only and based on a 2-person household with multiple devices and simultaneous usage. Broadband performance is affected by multiple factors including number of occupants and devices, simultaneous usage, router range etc. For more information speak to your broadband provider.
Map data ©OpenStreetMap contributors.




