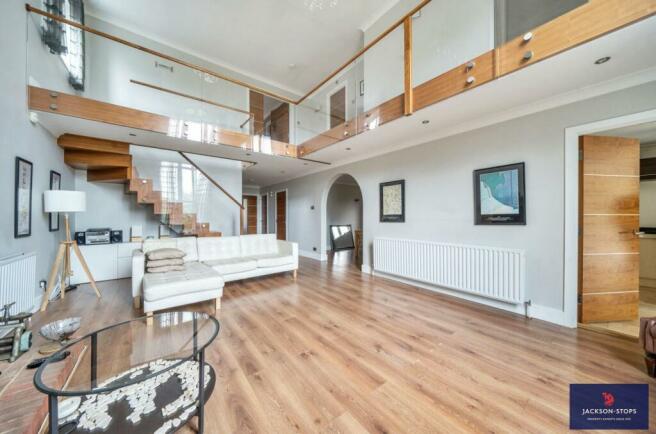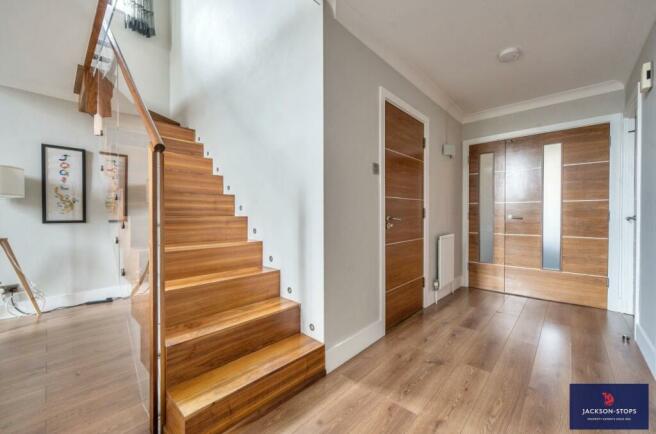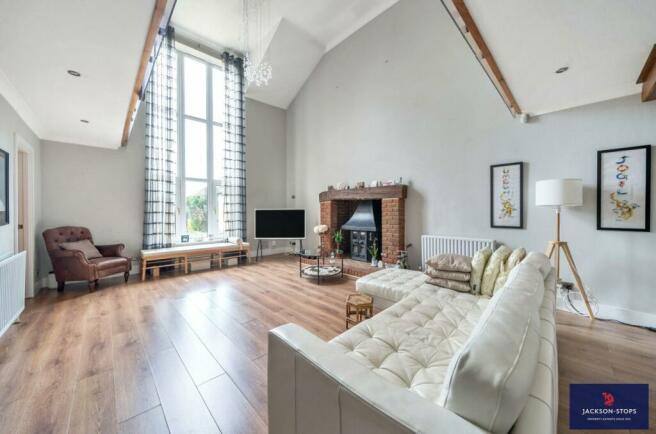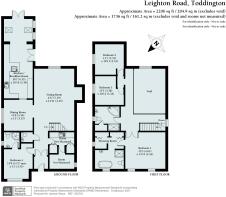
Leighton Road, Toddington, Dunstable, Bedfordshire, LU5

- PROPERTY TYPE
Detached
- BEDROOMS
4
- BATHROOMS
3
- SIZE
2,206 sq ft
205 sq m
- TENUREDescribes how you own a property. There are different types of tenure - freehold, leasehold, and commonhold.Read more about tenure in our glossary page.
Freehold
Description
This well presented four bedroom detached home located in the popular village of Toddington and only a short walk to local schooling and village centre with traditional green, church, theatre, an array of independent shops, hair dressers, doctor, dentist and optician.
Built in 1996 the property has a striking interior that really has to be seen with the emphasis on modern design, space and light. Contemporary fixtures and fittings include bespoke solid walnut doors, floating staircase with clear panels and handrails, integrated appliances in the kitchen with granite worktops and quality sanitaryware with complimentary ceramic tiling.
The layout is flexible, there is a ground floor bedroom with its own ensuite, 4.9m (16ft) height sitting/living room, a 30 ft kitchen/breakfast room along with three first floor double bedrooms. The master bedroom has an ensuite including bath and shower plus dressing room. There is also a family bathroom.
Outside is a gravelled driveway with off-road parking and to the rear is a southerly facing enclosed garden with decking and terrace patio areas.
ACCOMMODATION
A double-glazed entrance door leads into an inner porch area for coats etc. and double doors then open into the very impressive dual height sitting/living room. A particular feature of this room is the floor to ceiling picture window which overlooks the garden and allows lots of light into the room. A focal fireplace finished in brick houses a gas log effect fire and hearth. Another individual feature is the unique floating staircase and landing to the first floor which provides a ”suspended” view over the sitting room. The staircase is finished in solid walnut with matching handrail and clear partitions below.
As you enter the sitting room immediately to the left there is a ground floor bedroom suite which has a window to the front and an ensuite shower room with a washbasin, wc, heated towel rail and is fully tiled. Also, to the left is a guest cloakroom fitted with a modern white suite of washbasin and wc. An open arch adjacent to the sitting room leads to a dining or gaming/family room which has a window to the side aspect.
Overlooking the rear garden, the kitchen/breakfast room is over 28ft and has ample space for a good size table and chairs and with Velux roof lights, window and two sets of double opening doors, the room is light and sunny.
The kitchen is fitted with a comprehensive range of cream base and wall units including pullout larder cupboard and has a stainless-steel inset sink and black granite worktops. Integrated appliances include a double oven, electric hob, extractor, dishwasher, fridge and freezer and travertine floor tiling with electric under floor heating.
A utility room lies to the right as you enter the house and has a useful range of base and wall units with a second sink unit, space for a washing machine and additional fridge and freezer A door leads into the garage which currently provides storage with an up and over door and part of which is partitioned with floor matting and spotlighting.
FIRST FLOOR
The spacious and unique suspended landing leads to all the first-floor accommodation. The master bedroom comprises a double room with two windows to the front aspect and has a walk-in dressing room with two sets of mirror fronted wardrobes. A spacious fully tiled ensuite has a free standing bath, walk-in shower, large wash basin, wc and heated towel rail. There are two further bedrooms which face to the side and rear. Completing the accommodation, the family bathroom has a stylish suite with a bath, shower, wash basin, wc, chrome towel rail with an airing cupboard and complimentary tiling.
OUTSIDE
The property has a front boundary wall and driveway which provides parking for three to four vehicles with a mature tree and gated access to both sides of the house.
At the rear, the lawned garden is southerly facing and has a paved patio and timber decked seating area with a pergola. Borders are planted with assorted shrubs and the boundaries are enclosed by fencing.
PROPERTY INFORMATION
Services: Mains water, drainage, electricity and gas
Local Authority: Central Bedfordshire Council.
Tel:
Broadband Speed Test: average of 84 mbps download and 17 mbps upload speed according to
Outgoings: Council Tax Band “G”
Tenure: Freehold.
EPC Rating: “C”
Viewing: Strictly by appointment through the sole agents Jackson-Stops. 1 Market Place, Woburn, MK17 9PZ.
Tel -
Brochures
Particulars- COUNCIL TAXA payment made to your local authority in order to pay for local services like schools, libraries, and refuse collection. The amount you pay depends on the value of the property.Read more about council Tax in our glossary page.
- Band: TBC
- PARKINGDetails of how and where vehicles can be parked, and any associated costs.Read more about parking in our glossary page.
- Yes
- GARDENA property has access to an outdoor space, which could be private or shared.
- Yes
- ACCESSIBILITYHow a property has been adapted to meet the needs of vulnerable or disabled individuals.Read more about accessibility in our glossary page.
- Ask agent
Leighton Road, Toddington, Dunstable, Bedfordshire, LU5
NEAREST STATIONS
Distances are straight line measurements from the centre of the postcode- Harlington Station2.0 miles
- Flitwick Station4.3 miles
- Leagrave Station4.5 miles
About the agent
Owner run offices making a difference to your move
With owners and experienced staff with a combined experience of over 100 years we hope you will feel you are in safe and reliable hands whether buying, selling or letting a property. We look forward to hearing from you if we can help in any of these aspects.
Industry affiliations



Notes
Staying secure when looking for property
Ensure you're up to date with our latest advice on how to avoid fraud or scams when looking for property online.
Visit our security centre to find out moreDisclaimer - Property reference WOB230104. The information displayed about this property comprises a property advertisement. Rightmove.co.uk makes no warranty as to the accuracy or completeness of the advertisement or any linked or associated information, and Rightmove has no control over the content. This property advertisement does not constitute property particulars. The information is provided and maintained by Jackson-Stops, Woburn. Please contact the selling agent or developer directly to obtain any information which may be available under the terms of The Energy Performance of Buildings (Certificates and Inspections) (England and Wales) Regulations 2007 or the Home Report if in relation to a residential property in Scotland.
*This is the average speed from the provider with the fastest broadband package available at this postcode. The average speed displayed is based on the download speeds of at least 50% of customers at peak time (8pm to 10pm). Fibre/cable services at the postcode are subject to availability and may differ between properties within a postcode. Speeds can be affected by a range of technical and environmental factors. The speed at the property may be lower than that listed above. You can check the estimated speed and confirm availability to a property prior to purchasing on the broadband provider's website. Providers may increase charges. The information is provided and maintained by Decision Technologies Limited. **This is indicative only and based on a 2-person household with multiple devices and simultaneous usage. Broadband performance is affected by multiple factors including number of occupants and devices, simultaneous usage, router range etc. For more information speak to your broadband provider.
Map data ©OpenStreetMap contributors.





