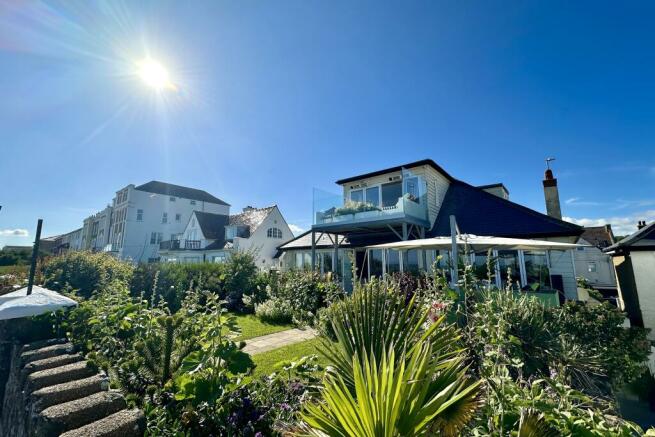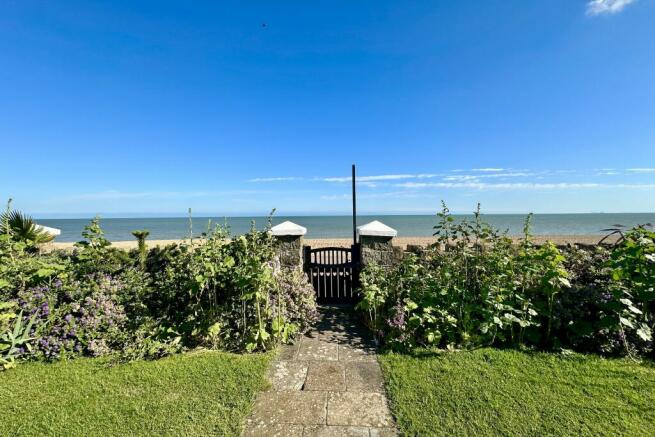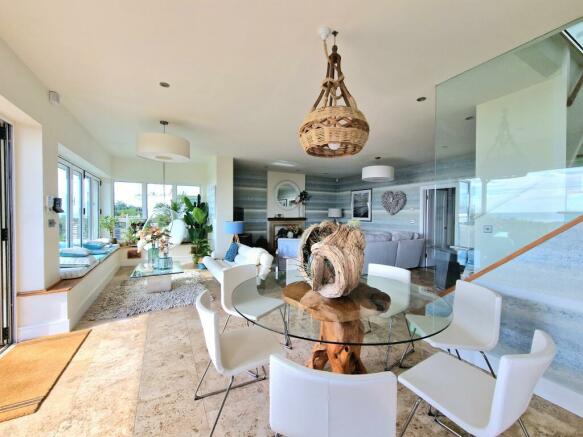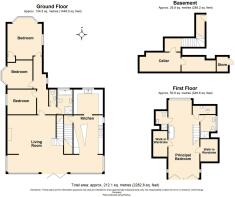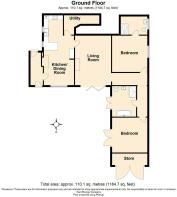Marine Parade, Hythe, Kent

- PROPERTY TYPE
Detached
- BEDROOMS
6
- BATHROOMS
5
- SIZE
3,466 sq ft
322 sq m
- TENUREDescribes how you own a property. There are different types of tenure - freehold, leasehold, and commonhold.Read more about tenure in our glossary page.
Freehold
Key features
- Detached marine residence
- Four bedrooms
- Direct beach front access
- Two bedroom separate apartment
- Direct beach access
- Front & rear private gardens
Description
Situated directly on Hythe's unspoilt seafront promenade and beach and only a short level walking distance from South Road Green offering a host of recreational activities, with pleasant walks into Hythe and along the Royal Military Canal. Hythe offers a good selection of independent shops together with Waitrose, Aldi and Sainsbury's stores, with doctors' surgeries, dentists and library also being close by. Folkestone West main line railway station is approximately 15 minutes by car and offers fast services to St Pancras London in just over fifty minutes. The M20 motorway, Channel Tunnel terminal and Port of Dover are also easily accessed by car.
AQUAMARINE - MAIN HOUSE
GROUND FLOOR
OPEN PLAN LIVING AREA
6.91m x 7.21m
with feature travertine flooring‚ stone fire surround with beam over with open hearth and pained panelling above‚ inset spotlights‚heating thermostat‚ radiators‚ to the front of the living area are bifold windows and doors taking full advantage of the garden and panoramic sea views‚ built in seat units below windows‚ opening to
KITCHEN/BREAKFAST ROOM
7.11m x 3.3m
with quality Thoroughly wood hand built kitchen with boating theme‚built in twin Neff ovens/grills with five ring Neff induction hob over‚gas wok ring to one side and gas griddle with boat style extraction canopy above‚ extensive range of matching pained units‚ built in fridge‚ built in Neff warming drawer and glass faced wine fridge‚central island with built in cupboards‚ built in seat units‚ drawers and pull out bin with quartz sail shaped work surface‚ further sail shaped hard wood walnut work surface with cupboards and drawers under and larder style cupboards and drawers to one side‚shark fin shaped hard wood walnut breakfast bar‚ doorway to staircase and storage area
UTILITY/SERVICE AREA
3.2m x 2.84m
with twin bowl porcelain sinks with flexible mixer tap over‚ boiling water tap‚ range of hand built painted cupboards‚ pull out bin unit‚walnut and quartz work surfaces‚ large built in cupboard housing plumbing for washing machine‚ space for tumble dryer‚ further space for freezer and water softener with shelving above‚ dresser style unit with bi fold doors and built in shelving with drawers below‚ double glazed window with views to the south road recreation ground‚ consumer unit‚ electric meter
INNER HALLWAY
with travertine flooring‚ radiator‚ inset spotlights‚ double glazed side window
CLOAKROOM
with low level WC‚ wall hung wash hand basin with mixer tap‚travertine flooring‚ radiator and half onyx tiling
FAMILY BATHROOM
comprising white suite with large panelled bath and telephone style chrome plated mixer tap and shower attachment‚ low levelWC‚ large pedestal wash hand basin with mixer tap‚ large shower cubicle with shower attachment and rain head‚ double glazed window‚ travertine flooring and half tiling‚ chrome heated towel rail‚ inset spotlights‚ extractor fan
BEDROOM
3.2m x 2.84m
with travertine flooring‚ radiator‚ double glazed side window with view over town
BEDROOM
3.43m x 3.2m
with radiator, travertine flooring‚ double glazed bay window with sea views and views over town‚ built in wardrobe cupboard
BEDROOM
3.78m x 4.62m
with double glazed bay window and having views over the recreational ground to St Leonard’s church‚ double glazed side window‚ radiator‚travertine flooring‚ built in wardrobe cupboard
LOWER GROUND FLOOR
accessed via door from the kitchen
STORAGE AREA
with ceramic tiled floor‚ radiator
CELLAR
4.75m x 2.03m
with ceramic tiled floor‚ doorway to water storage/ harvesting tank with pump providing water for watering garden‚ further shelved storage area with ceramic tiled floor
FIRST FLOOR
approached via walnut steps with glass balustrades
MAIN BEDROOM
8.74m x 3.56m
with engineered oak flooring and spectacular view across the beach to the English channel and France beyond‚ feature vaulted ceiling over bath with self-closing electric Velux window‚ feature bifold doors opening to glass enclosed balcony/sun terrace‚ gold sun twin FAR heaters‚ composite decking‚ contemporary radiators‚large free standing bath with mixer tap and shower attachment and having views through the bedroom to the sea‚ double glazed windows to rear with views over the recreational ground to StLeonard’s Church‚ the Roughs and hillside
TWIN EN-SUITES
with marble effect tiled shower cubicles with rain head shower attachments and body jets‚ vanity wash hand basins with mixer taps‚ low level WC‚ chrome heated towel rail‚ further marble style tiling‚ one having double glazed window‚ insets stoplights and extractor fans
TWIN DRESSING ROOMS
with engineered oak flooring‚ walk in further wardrobe cupboard with concealed wall mounted gas fired boiler for domestic hot water and central heating‚ together with pressurised hot water cylinder‚ access to loft area
OUTSIDE
External bike store/storage area (formally part of the garage) with double doors to sawn yorkstone sandstone driveway for up to three cars‚ brick built log stores and sawn yorkstone sandstone pathway and steps to the front garden and main house. Front garden which has been superbly landscaped with a large travertine south facing sun terrace‚ leading to yorkstone paved pathway and two lawned areas with well stocked flower and shrub beds with a large selection of shrubs and plants‚ brick barbecue area and plate glass balustrade wind protection. Gate to promenade.
SUBMARINE - SEPARATE APARTMENT
ENTRANCE LOBBY
with double glazed part paned doors to seafront and rear garden‚ Travertine flooring and vaulted ceiling‚ radiator
KITCHEN/DINING AREA
7.42m x 3.2m
comprising of
DINING AREA
with travertine flooring‚ radiator‚ glazed window with view togarden and shutters‚ recessed chimney breast with raised hearthand log store below
KITCHEN AREA
with thoroughly wood hand built kitchen comprising: double Belfast sink with mixer tap over and painted cupboards under with oak door furniture‚ range of matching base and high level cupboards one concealing Worcester combination gas fired boiler for central heating and domestic hot water‚ Miele over with grill‚ Neff induction hob over‚ Miele pull out plate warmer and Miele extractor canopy and light over hob‚ travertine flooring‚ two double glazed windows‚ recess for fridge/ fridge freezer with shelf over and built In matching cupboards surrounding
CLOAKROOM/UTILITY AREA
with modern white low level WC and wash hand basin with tiledsplash back‚ built in shelving‚ radiator‚ travertine flooring‚ spacefor freezer with cupboard over‚ consumer unit
LIVING AREA
5.54m x 3.86m
with stone faced fire surround with open hearth‚ radiator‚ double glazed bifold full length windows opening to garden‚ opening to inner hallway with inset spotlights and two radiators
BEDROOM
3.4m x 3.81m
with double glazed side window‚ radiator
EN-SUITE
comprising large shower cubicle‚ heated towel rail‚ pedestal washhand basin with mixer tap‚ low level WC‚ radiator‚ inset spotlights‚extractor fan‚ high level double glazed window
BATHROOM
with feature contemporary white bath with central mixer tap‚ wall hung wash hand basin with mixer tap over‚ low level WC and walk in large shower cubicle‚ marble style ceramic tiling to floor and localised to other areas‚ full length double glazed patio doors to garden‚ radiator‚ extractor fan‚ inset spotlights‚ heated towel rail
BEDROOM
3.76m x 3.73m
with radiator and full length patio doors opening to garden
OUTSIDE
To the side of the property is an Indian sandstone pathway‚ with steps leading directly to the promenade‚ store for windsurf/paddle boards‚ to the rear of the property is a sizeable Indian sandstone paved terrace‚ with brick block pathway leading to landscaped gardens with hedging‚ shrubs‚ plants and trees with pea shingle areas‚ wooden summerhouse and further pea shingled terrace area with further shrubs and plants‚ enclosed by a wall and fencing.
- COUNCIL TAXA payment made to your local authority in order to pay for local services like schools, libraries, and refuse collection. The amount you pay depends on the value of the property.Read more about council Tax in our glossary page.
- Band: E
- PARKINGDetails of how and where vehicles can be parked, and any associated costs.Read more about parking in our glossary page.
- Yes
- GARDENA property has access to an outdoor space, which could be private or shared.
- Yes
- ACCESSIBILITYHow a property has been adapted to meet the needs of vulnerable or disabled individuals.Read more about accessibility in our glossary page.
- Ask agent
Marine Parade, Hythe, Kent
NEAREST STATIONS
Distances are straight line measurements from the centre of the postcode- Sandling Station1.9 miles
- Channel Tunnel Terminal Station2.7 miles
- Westenhanger Station2.9 miles
About the agent
We are Rogans Estate Agents, a family-run independent estate agent nestled in the Cinque Port town of Hythe, covering the coastline from Folkestone down to the Romney Marsh, rural villages, Ashford & all surrounding areas.
With nearly five decades of expertise, Keith Rogans offers unparalleled knowledge and insight into the local property market alongside his son, Tom Rogans, who boasts over a decade of experience himself. Together, we are able to provide a dynamic blend of seasoned wis
Notes
Staying secure when looking for property
Ensure you're up to date with our latest advice on how to avoid fraud or scams when looking for property online.
Visit our security centre to find out moreDisclaimer - Property reference LDW-46963365. The information displayed about this property comprises a property advertisement. Rightmove.co.uk makes no warranty as to the accuracy or completeness of the advertisement or any linked or associated information, and Rightmove has no control over the content. This property advertisement does not constitute property particulars. The information is provided and maintained by Rogans Estate Agents, Hythe. Please contact the selling agent or developer directly to obtain any information which may be available under the terms of The Energy Performance of Buildings (Certificates and Inspections) (England and Wales) Regulations 2007 or the Home Report if in relation to a residential property in Scotland.
*This is the average speed from the provider with the fastest broadband package available at this postcode. The average speed displayed is based on the download speeds of at least 50% of customers at peak time (8pm to 10pm). Fibre/cable services at the postcode are subject to availability and may differ between properties within a postcode. Speeds can be affected by a range of technical and environmental factors. The speed at the property may be lower than that listed above. You can check the estimated speed and confirm availability to a property prior to purchasing on the broadband provider's website. Providers may increase charges. The information is provided and maintained by Decision Technologies Limited. **This is indicative only and based on a 2-person household with multiple devices and simultaneous usage. Broadband performance is affected by multiple factors including number of occupants and devices, simultaneous usage, router range etc. For more information speak to your broadband provider.
Map data ©OpenStreetMap contributors.
