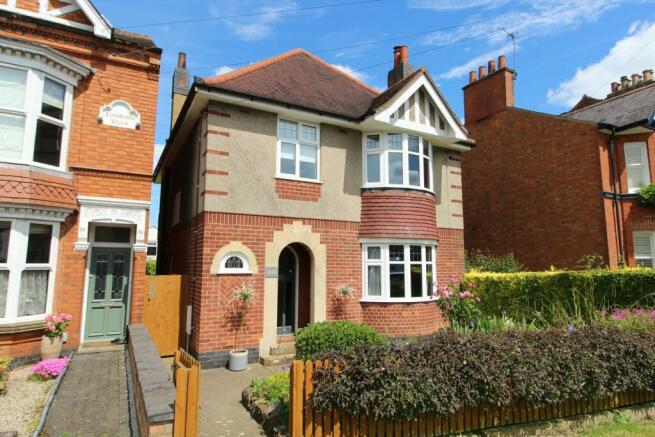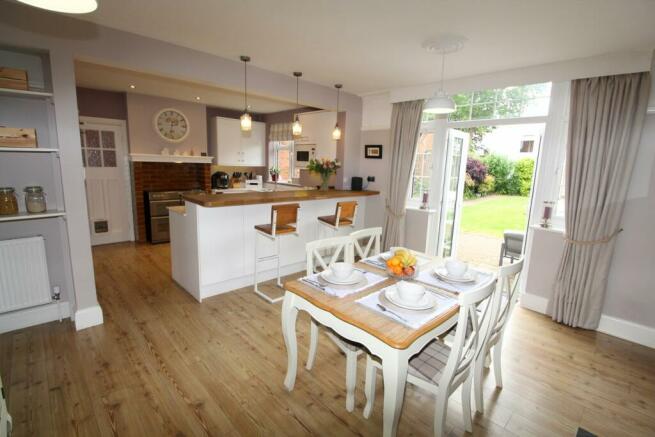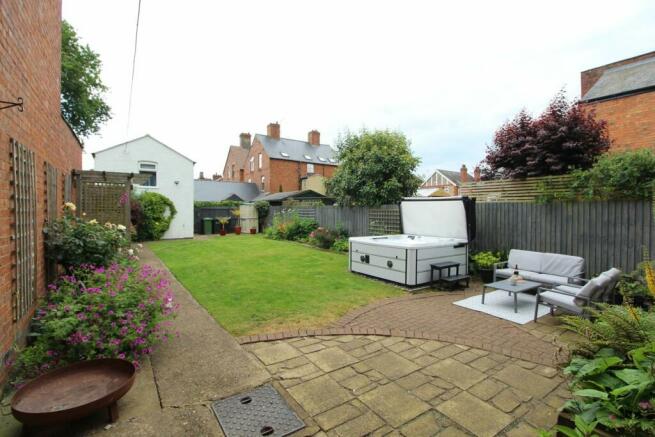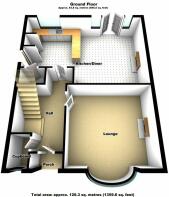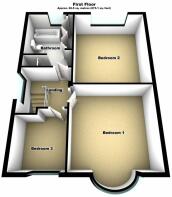
Bitteswell Road, Lutterworth, LE17

- PROPERTY TYPE
Detached
- BEDROOMS
4
- BATHROOMS
1
- SIZE
Ask agent
- TENUREDescribes how you own a property. There are different types of tenure - freehold, leasehold, and commonhold.Read more about tenure in our glossary page.
Freehold
Description
"A superb opportunity to acquire a truly unique and stunning period property situated in one of the town's premier addresses. Constructed circa 1933 by Peter Rourke, a highly regarded historical builder, this family home has been lovingly maintained by the present vendors to an exacting standard. The accommodation comprises an entrance hall, lounge with feature wood burning stove, a stunning kitchen/dining room, principal bedroom, two further bedrooms and a fabulous high specification bathroom. Outside to the front, is a raised shrub border with a gated picket fence. Whilst the generous rear garden is laid mainly to lawn. To the rear of the garden is a two storey Coach House, thought to be used as a pony and trap stable historically, which is now currently being used as garage/store and extended accommodation to the family home. A concrete hardstanding accessed via New Street provides off road parking at the rear." EPC = D
Ground Floor 1
Entrance Hall
Arched timber entrance door incorporating a glazed stained and leaded top panel with further glazing below, stripped and varnished oak flooring, staircase rising to first floor, picture rail, radiator, communicating doors.
Walk-in Cloaks Cupboard
With stained and leaded arched window to front aspect, quarry tiled floor, cloak hanging space, utility meter cupboard.
Lounge 4.49m (14'9") x 4.19m (13'9")
Feature period style oak fire surround with wood burning stove and slate hearth, uPVC double glazed bay window to front aspect, ornate coving to ceiling, ceiling rose, picture rail, two radiators, timber flooring comprising varnished oak surround and varnished pine centre.
Kitchen/Diner/Family Room 7.14m (23'5") x 4.58m (15') max
Kitchen
Fitted with a range of white wall and base level units, white silestone work surfaces/upstands over, one and a half bowl inset stainless steel sink with mixer tap over, integrated wine cooler, fridge freezer, and dishwasher, space for range style cooker, inset ceiling downlights, uPVC double glazed window to rear aspect, built in cupboard/pantry currently housing washing machine and tumble dryer.
Dining/Family Room
Feature period style fire surround with wood burning stove and slate hearth, wood block breakfast bar with perching stools and feature pendant lighting, ornate coving to ceiling, two ceiling roses, picture rail, two radiators, uPVC double glazed French doors with uPVC double glazed side windows and top lights to rear aspect.
First Floor 1
Landing
uPVC double glazed stained and leaded window to side aspect, picture rail, communicating doors.
Bedroom One 4.29m (14'1") x 4.25m (13'11")
uPVC double glazed bay window with leaded top lights to front aspect, two radiators, picture rail.
Bedroom Two 4.59m (15'1") x 4.15m (13'7")
uPVC double glazed window to rear aspect, radiator, picture rail.
Bedroom Three 2.61m (8'7") max x 2.56m (8'5")
uPVC double glazed window with leaded top light to front aspect, radiator.
Bathroom
Fitted with a superb modern suite comprising low level flush w.c., twin wash hand basins with mixer taps mounted on wooden unit with vanity storage drawers and illuminated mirrors, bath with mixer tap shower attachment, double width shower tray cubicle with digitally controlled rainwater shower over and body jets, inset ceiling downlights, two chrome ladder style towel radiators, tiled floor, loft access, built-in wall cupboards, uPVC double glazed window to rear aspect, uPVC double glazed window to side aspect,
Loft Space
The part boarded loft space is accessed off the bathroom, benefitting from no cross beams but instead a main ring beam which could make it ideal for conversion, subject to all the required planning permissions and building regulations by Harborough District Council.
Outside 1
Garden
To the front of the property there is a raised shrub border, gated picket fence, outer porch over entrance door with impressive arched stone surround and quarry tiled floor.
To the side of the property is a small coal/tool store integral to the house which is accessed externally.
Secure gated side access leads to the pretty well tended rear garden which is enclosed by part wall and timber fence boundaries, laid mainly to lawn with mature flower/shrub borders, paved seating area, raised shrub border, external light, power and water supply.
Coach House
Ground Floor 2
Entrance Vestibule
With timber entrance door, space saving staircase rising to the first floor, tiled floor, communicating door to:
Cloakroom
W.C. with high level period style cistern, window to side aspect, fitted shelving.
Workshop
With stable style entrance door, 'Belfast' style sink with period hand pump over, power and light connected, window to side aspect.
Garage
With electrically operated roller shutter door, power and light connected.
First Floor 2
Reception Room One 4.87m (16') x 3.74m (12'3")
With vaulted ceiling, window to both front and side aspects, power and light connected, telephone line, communicating door to:
Reception Room Two/Bedroom Four 3.74m (12'3") x 3.09m (10'2")
With vaulted ceiling, window to rear aspect, 'Belfast' style sink, ceiling mounted infrared heater, power and light connected.
Outside 2
Rear Driveway
Accessed via a vehicular driveway off New Street, a concrete hardstanding provides off road parking and leads to the Coach House and rear garden access gate.
Agents Note
Miscellaneous
Harborough District Council
Council Tax Band E
£2,769.65
- COUNCIL TAXA payment made to your local authority in order to pay for local services like schools, libraries, and refuse collection. The amount you pay depends on the value of the property.Read more about council Tax in our glossary page.
- Band: E
- PARKINGDetails of how and where vehicles can be parked, and any associated costs.Read more about parking in our glossary page.
- Yes
- GARDENA property has access to an outdoor space, which could be private or shared.
- Yes
- ACCESSIBILITYHow a property has been adapted to meet the needs of vulnerable or disabled individuals.Read more about accessibility in our glossary page.
- Ask agent
Bitteswell Road, Lutterworth, LE17
NEAREST STATIONS
Distances are straight line measurements from the centre of the postcode- Rugby Station5.9 miles
About the agent
Welcome to Hind Estates
Hind Estates have been successfully selling, letting and managing property in Lutterworth and the surrounding villages since 2003, we are an independent, locally run family business, which has been trading for over 17 years.
Our local knowledge is second to none with the team mainly living in Lutterworth and the surrounding villages, combine that with over 65 years of agency experience and you know you will be in the right hands.
Rest assured t
Industry affiliations



Notes
Staying secure when looking for property
Ensure you're up to date with our latest advice on how to avoid fraud or scams when looking for property online.
Visit our security centre to find out moreDisclaimer - Property reference 27840107. The information displayed about this property comprises a property advertisement. Rightmove.co.uk makes no warranty as to the accuracy or completeness of the advertisement or any linked or associated information, and Rightmove has no control over the content. This property advertisement does not constitute property particulars. The information is provided and maintained by Hind Estates Ltd, Lutterworth. Please contact the selling agent or developer directly to obtain any information which may be available under the terms of The Energy Performance of Buildings (Certificates and Inspections) (England and Wales) Regulations 2007 or the Home Report if in relation to a residential property in Scotland.
*This is the average speed from the provider with the fastest broadband package available at this postcode. The average speed displayed is based on the download speeds of at least 50% of customers at peak time (8pm to 10pm). Fibre/cable services at the postcode are subject to availability and may differ between properties within a postcode. Speeds can be affected by a range of technical and environmental factors. The speed at the property may be lower than that listed above. You can check the estimated speed and confirm availability to a property prior to purchasing on the broadband provider's website. Providers may increase charges. The information is provided and maintained by Decision Technologies Limited. **This is indicative only and based on a 2-person household with multiple devices and simultaneous usage. Broadband performance is affected by multiple factors including number of occupants and devices, simultaneous usage, router range etc. For more information speak to your broadband provider.
Map data ©OpenStreetMap contributors.
