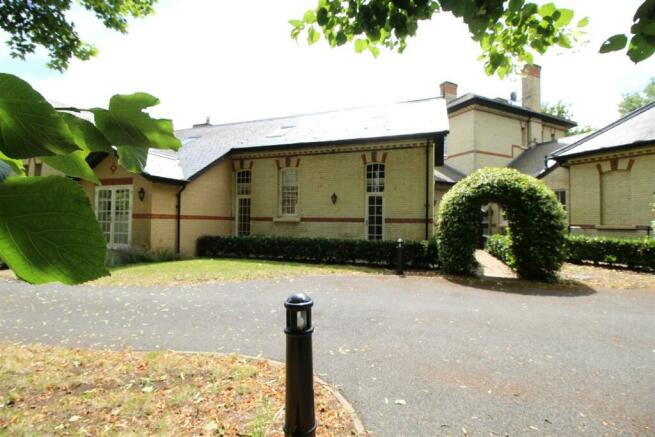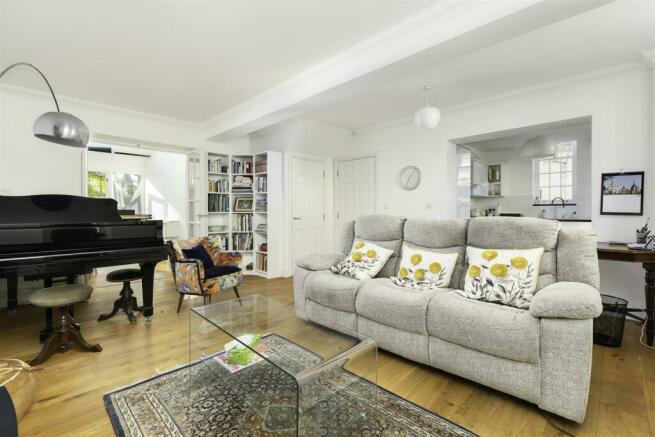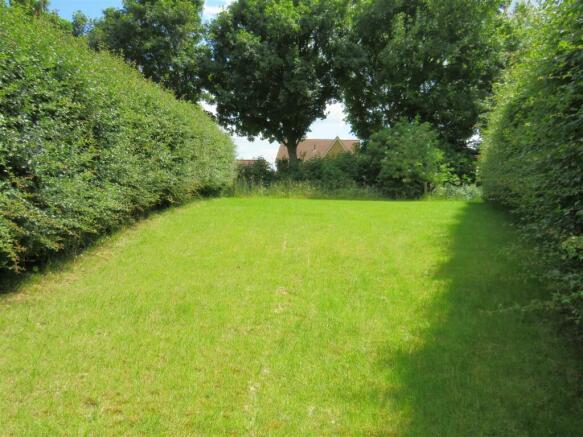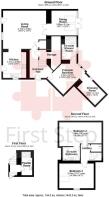
Fairfield Mews, Eliot Way, Fairfield, SG5 4BU

- PROPERTY TYPE
Mews
- BEDROOMS
3
- BATHROOMS
3
- SIZE
1,442 sq ft
134 sq m
Key features
- CHAIN FREE - 1442 SQ FT
- UNIQUE CONTEMPORARY DESIGN
- GRADE 11 LISTED EXTERIOR
- 3 DOUBLE BEDROOMS
- LIVING ROOM LEADING TO DINING ROOM
- PRINCIPAL BEDROOM WITH DRESSING AREA
- 2 EN-SUITES PLUS POWDER ROOM
- EXCELLENT STORAGE
- LARGE REAR GARDEN
- 2 ALLOCATED PARKING SPACES
Description
1442 SQ FT...
CHAIN FREE...
IMMACULATELY PRESENTED...
CONTEMPORARY DESIGN...
MEWS HOUSE WITH GRADE II LISTED EXTERIOR...
3 DOUBLE BEDROOMS...
2 EN-SUITES PLUS POWDER ROOM....
IMPRESSIVE LARGE GARDEN AND ENTERTAINING PATIO...
2 ALLOCATED PARKING SPACES...
This beautifully presented home is situated within a small secure gated community. The ground floor accommodation consists of a living room with double doors leading to dining room with access to the entertaining patio, a modern fitted kitchen, principle bedroom with dressing room & en-suite shower room, plus powder room with excellent under stair storage.
On the first floor are 2 further double bedrooms, bedroom 2 with en-suite bathroom.
Externally the property benefits from a large entertaining patio leading to huge lawn area, plus there are 2 allocated parking spaces and ample visitor parking.
Ground Floor -
Entrance Hallway - Wooden front door leading into entrance hallway. Real wood flooring, ceiling light, radiator, alarm panel, Nest heating control, wall mounted shoe rack. Low level door to huge under stair storage area, fitted with light. Stairs leading to Powder room & doors leading to:
Living Room - 5.36m x 4.74m (17'7" x 15'6") - Georgian style sash window & fully glazed door to side aspect. Real wood flooring, 2 ceiling lights, 2 radiators, BT & Sky TV points. Door to under stair storage cupboard fitted with light. Built-in bookshelf/display unit. Double fully glazed doors leading to dining room.
Dining Room - 3.11m x 3.08m (10'2" x 10'1") - Fully glazed roof, real wood flooring, radiator, feature beam. Four white gloss wall mounted storage cabinets. French doors leading to rear garden.
Kitchen - 3.21m x 2.78m (10'6" x 9'1") - Georgian style sash window to front aspect with fully glazed door to side aspect. Fitted with a range of white gloss wall and base units, incorporating larder cupboard with granite work surfaces. One and a half bowl stainless steel sink, fitted with hose tap. Neff double oven with 4 ring gas hob & extractor. Integrated fridge freezer, washing machine & dishwasher. Real wood flooring, ceiling light.
Principal Bedroom - 3.90m x 2.85m (12'9" x 9'4") - Two Georgian sash windows to rear aspect, fitted with roller blinds. Real wood flooring, ceiling light, 2 radiators, BT & TV point. Door leading to En-suite & Opening leading to:
Dressing Room - 3.12m x 1.88m (10'2" x 6'2") - Georgian sash window to rear aspect, fitted with roller blind. Bespoke built-in white gloss wardrobes. Real wood flooring, ceiling light, radiator.
En-Suite Shower Room - Georgian sash window to rear aspect, fitted with roller blind. Bespoke built-in white gloss wardrobes. Real wood flooring, ceiling light, radiator.
First Floor - Real wood stairs leading to first floor.
Landing - Real wood flooring, ceiling light, radiator. Full height door to cupboard housing boiler.
Powder Room - White suite comprising: fully tiled room, shower cubicle, fitted with wall mounted shower & glass door. Pedestal wash hand basin, wc. Real wood flooring, chrome heated towel rail, ceiling lights, 2 x mirrored door wall cabinets.
Bedroom 2 - 5.26m x 2.96m (17'3" x 9'8") - Velux window to side aspect, fitted with roller blind. Real wood flooring, ceiling light, radiator, BT & TV point, radiator. Door leading to:
En-Suite Bathroom - White suite comprising: fully tiled panelled bath fitted with hand held shower. Pedestal wash hand basin, wc. Real wood flooring, ceiling light, original beams, 2 door mirrored wall cabinet.
Bedroom 3 - 4.30m x 3.33m (14'1" x 10'11") - Velux window to side aspect, fitted with roller blind. Built-in 6 door shelved wardrobe. Real wood flooring, ceiling light, radiator, BT & TV point, radiator.
External -
Front Aspect - Paved pathway, lawn with low hedge perimeter leading to front door with outside light, outside garden tap.
Rear Garden - Secluded garden with large patio area (measuring 8m x 7m max) with fence perimeter, leading to lawn (measuring 40m x 10m max) with tall hedge perimeter to either side, outside garden tap.
Parking - Two allocated parking spaces with ample visitor parking.
Additional Property Information: - Leasehold 981 years remaining
EPC: Rating D
Council Tax: E
Service charge: Approx £220 per qtr
Ground Rent: £75 every 6 months
Grade II listed property
Grade II listed
Traditional brick build
Mains utilities
Local Area - The property is situated within a gated area within 100's of acres of stunning parkland, all internal pathways and green communal areas are kept to a very high manicured standard. Fairfield Park offers fantastic walks around both the Green and Blue lagoons, as well as the established parkland.
There are two lower schools, Fairfield Park lower school & newly built Fairfield lower school, Ruskin Drive along with nearby middle and upper schools of Etonbury Academy and the renowned Samuel Whitbread Academy.
Fairfield Park is centrally located to all major link roads A1, link roads to the M1 into London and Cambridge as well as Bedford and Milton Keynes. Fast train links into London Kings Cross & London St Pancras via Letchworth & Arlesey circa 38-44mins. London Stansted circa 40mins drive, London Luton Airport circa 20mins drive
On the park itself there is a Tesco's convenience store, Bannatyne's Gym and Spa, The Orchard Restaurant and Eden hair salon along with Fairfield Park Cricket & Bowls Club. There are many secure play parks for children along with speed restricted roads for family safety.
Agents Note - The apparatus, equipment, fittings and services for this property have not been tested by First Step, all interested parties will need to satisfy themselves as to the condition of any such items or services. All measurements are approximate and therefore may be subject to a small margin of error.
These details are to be used as a guide only and their accuracy is therefore not guaranteed.
Brochures
Fairfield Mews, Eliot Way, Fairfield, SG5 4BU- COUNCIL TAXA payment made to your local authority in order to pay for local services like schools, libraries, and refuse collection. The amount you pay depends on the value of the property.Read more about council Tax in our glossary page.
- Band: E
- PARKINGDetails of how and where vehicles can be parked, and any associated costs.Read more about parking in our glossary page.
- Yes
- GARDENA property has access to an outdoor space, which could be private or shared.
- Yes
- ACCESSIBILITYHow a property has been adapted to meet the needs of vulnerable or disabled individuals.Read more about accessibility in our glossary page.
- Ask agent
Fairfield Mews, Eliot Way, Fairfield, SG5 4BU
NEAREST STATIONS
Distances are straight line measurements from the centre of the postcode- Letchworth Station1.8 miles
- Arlesey Station1.8 miles
- Baldock Station2.6 miles
About the agent
Notes
Staying secure when looking for property
Ensure you're up to date with our latest advice on how to avoid fraud or scams when looking for property online.
Visit our security centre to find out moreDisclaimer - Property reference 33184846. The information displayed about this property comprises a property advertisement. Rightmove.co.uk makes no warranty as to the accuracy or completeness of the advertisement or any linked or associated information, and Rightmove has no control over the content. This property advertisement does not constitute property particulars. The information is provided and maintained by First Step, Stotfold. Please contact the selling agent or developer directly to obtain any information which may be available under the terms of The Energy Performance of Buildings (Certificates and Inspections) (England and Wales) Regulations 2007 or the Home Report if in relation to a residential property in Scotland.
*This is the average speed from the provider with the fastest broadband package available at this postcode. The average speed displayed is based on the download speeds of at least 50% of customers at peak time (8pm to 10pm). Fibre/cable services at the postcode are subject to availability and may differ between properties within a postcode. Speeds can be affected by a range of technical and environmental factors. The speed at the property may be lower than that listed above. You can check the estimated speed and confirm availability to a property prior to purchasing on the broadband provider's website. Providers may increase charges. The information is provided and maintained by Decision Technologies Limited. **This is indicative only and based on a 2-person household with multiple devices and simultaneous usage. Broadband performance is affected by multiple factors including number of occupants and devices, simultaneous usage, router range etc. For more information speak to your broadband provider.
Map data ©OpenStreetMap contributors.





