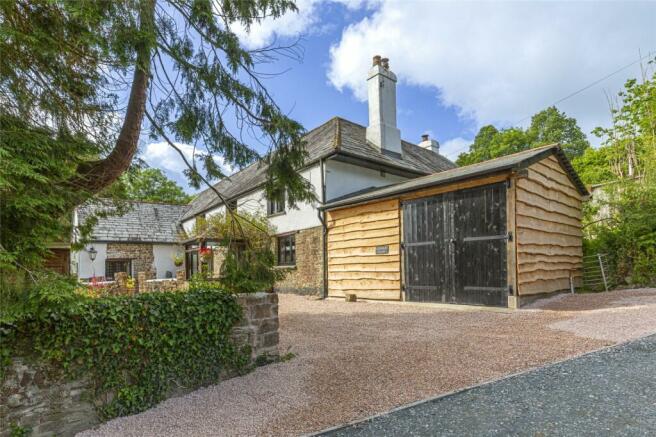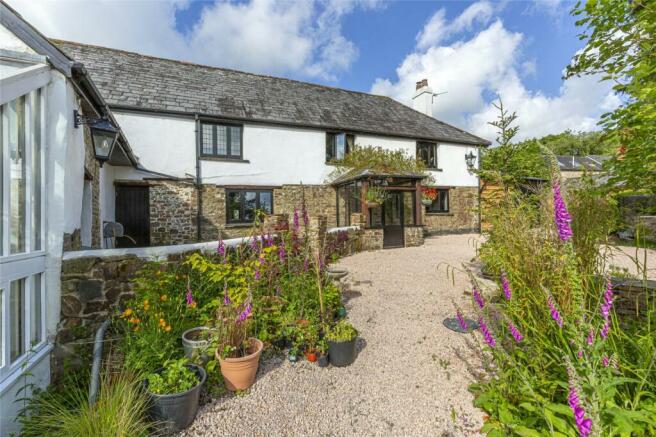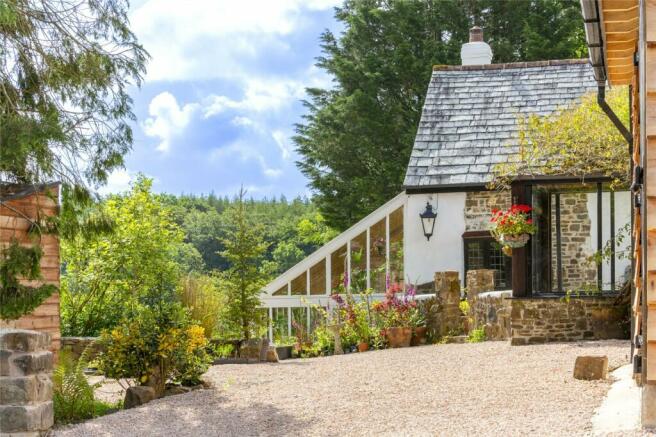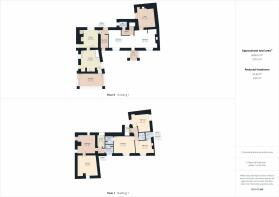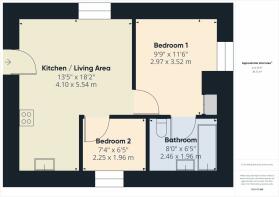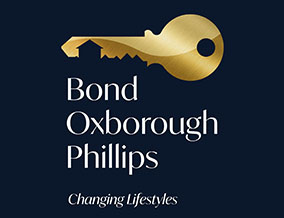
Holsworthy, Devon

- PROPERTY TYPE
Detached
- BEDROOMS
8
- BATHROOMS
8
- SIZE
Ask agent
- TENUREDescribes how you own a property. There are different types of tenure - freehold, leasehold, and commonhold.Read more about tenure in our glossary page.
Freehold
Key features
- 17th CENTURY 3/4 BEDROOM HOUSE
- 2 ENSUITES
- SUPERBLY PRESENTED THROUGHOUT
- 2 X 2 BEDROOM HOLIDAY COTTAGES
- 1 BEDROOM ANNEXE/HOLIDAY APARTMENT
- APPROXIMATELY 3 ACRES OF BEAUTIFUL GROUNDS
- FORMAL GARDENS
- PADDOCK
- STUNNING VIEWS
- ADJOINING NATIONAL TRUST LAND AT DUNSLAND CROSS
Description
It is thought, Cookbury Court, was probably the "Home Farm" for the nearby Dunsland Manor which in years gone by was a large estate of some note. Unfortunately, the fine manor house was destroyed by fire some 50 years ago, but the beautiful grounds are now in the safe hands of the National Trust providing superb walks. The unspoilt hamlet of Cookbury comprises a handful of quality residential properties centred around its ancient church. The bustling market town of Holsworthy caters particularly well for the locality with a good range of national and local shops together with amenities including indoor heated swimming pool, sports hall, golf course, schools, library and park etc. Bude on the North Cornish Coast with its sandy surfing beaching and spectacular cliff side walks is some 16 miles whilst those wishing to travel further afield the cathedral city of Exeter with its intercity rail and motorway links is some 40 miles distant. Of particular note is Shebbear College which is a highly regarded all-through private co-educational day and boarding school for pupils aged 4 – 18, set within 85 acres.
Directions
From Holsworthy proceed on the A3072 Hatherleigh road until reaching the Bickford Arms at Brandis Corner. Here turn left signed Shebbear and then take the next left hand turning signed Cookbury. At the next 'T'-junction turn left signed Cookbury and after approximately 0.5 miles, turn left on the steep hill raising into the village centre, proceed up the driveway turning left into the property.
Entrance Porch
Open plan living space
A spacious and characterful room with original exposed ceiling beams and a feature fireplace housing a wood burning stove with a slate hearth. Twin windows to front elevation and original front door.
Living Room
16' 4" x 14' 7"
Dining area
20' 0" x 13' 11"
Snug
14' 11" x 13' 4"
A comfortable room with a feature fireplace housing a wood burning stove. Window to side elevation.
Kitchen
14' 5" x 11' 3"
A brilliant farmhouse kitchen, comprises a fitted range of 'shaker style' base and wall mounted units with solid wood work surfaces over incorporating an inset twin ceramic sink with mixer taps over. An original feature fireplace with a timber mantle now houses a range cooker with a tiled splashback. Space for American style fridge/ freezer. Kitchen island with a breakfast bar. Window to rear enjoying a pleasant aspect over the rear gardens.
Scullery/ Lower Kitchen
15' 5" x 13' 11"
Matching base mounted units with wooden worksurfaces over. Open stone fireplace with solid fuel burning range cooker. Plumbing and recess for washing machine and tumble dryer. Beamed ceiling. From this room, a second staircase used to rise to the First Floor Bedroom in the Appleloft, this could be reinstated if desired.
Orangery
18' 4" x 10' 1"
A simply superb hard wood orangery, double glazed throughout, with a high angled/vaulted double glazed roof complete with a motorised roof light with rain sensor. Half glazed door to garden
Boot Room
10' 1" x 6' 0"
Door to front and rear.
WC
6' 3" x 4' 8"
Close coupled WC and wash hand basin. Window to side.
First Floor
Bedroom 1
17' 0" x 14' 3"
A spacious master bedroom with vaulted ceilings exposing the original beams. WIndow to front elevation.
Ensuite
6' 9" x 6' 6"
A fitted suite comprises an enclosed shower cubicle with mains fed shower, close coupled WC and wash hand basin.
Bedroom 2
14' 9" x 14' 6"
A generous size double bedroom with a cast iron feature fireplace and window to front elevation enjoying beautiful countryside views.
Ensuite
6' 2" x 5' 10"
A well presented suite comprises an enclosed shower cubicle with a mains fed shower connected. Close coupled WC and vanity unit with inset wash hand basin. Window to front elevation.
Bedroom 3
13' 1" x 10' 6"
A large 'L' shaped dual aspect double bedroom with windows to side elevations.
Bathroom
6' 1" x 4' 7"
A recently installed family bathroom comprises an enclosed panelled bath with a mains fed shower over, a vanity unit houses a concealed cistern WC and wash hand basin.
Appleloft
A characterful 1 bedroom first floor annexe, currently used as a holiday let, whilst equally suited to being incorporated back into the main house if desired. Accessed via an external staircase.
Buttermilk Cottage
Is a stunning converted 2 bedroom stone barn, arranged over two floors, with a pretty enclosed garden, suitable for dogs and a wood fired hot tub. The cottage enjoys superb views over the surrounding forestry and countryside. Independent parking from the main house for 1 vehicle.
Stables Cottage
A single storey 2 bedroom stable conversion, offers immaculately presented accommodation throughout, enjoying a private garden with a wood burning hot tub and a parking space.
Bathroom Block
Adjoining the side of Stables Cottage is a bathroom block featuring 2 full bathrooms, both comprising enclosed panelled baths with mains fed showers over, close coupled WC's and wash hand basins. This block would be suitable for those looking to expand the Puddleduck letting business, into further self catering via glamping, yurts or shepherds huts for example (subject to gaining the neccassery consents).
Outside
Large expanses of lawn run around the main residence, with well established trees, shrubs. From the At the bottom of the valley, there are 3 naturally fed ponds, formerly used as cray fish ponds. A pretty stream meanders through the valley, and in combination with the ponds creates not only a picturesque back drop, but a haven for wildlife. The streams wanders through the countryside and joins the River Waldon which itself is one of the main tributaries of the River Torridge. This renowned river system offers tremendous and readily accessible game fishing for the discerning angler. The woodland has many magnificent mature and native trees including some particularly fine oak, ash and beech. To take full advantage of this great spot, paths/steps intertwine through the valley, and it is a real pleasure just to walk through them. The land adjoins the wonderful National Trust parkland of the Dunsland Estate as well as forestry. The whole property extends to about 3 acres.
Puddleduck Valley
The letting business known as Puddleduck Valley is to be included in the sale. The lettings are established and lucrative, with accounts available on request following an internal viewing. It is thought that there is further scope to expand if desired, potentialy in the paddock, which enjoys the most fantastic views.
Services
Mains electricity and water, private drainage. A state of the art LPG boiler has been newly installed which runs the complex.
Brochures
Particulars- COUNCIL TAXA payment made to your local authority in order to pay for local services like schools, libraries, and refuse collection. The amount you pay depends on the value of the property.Read more about council Tax in our glossary page.
- Band: TBC
- PARKINGDetails of how and where vehicles can be parked, and any associated costs.Read more about parking in our glossary page.
- Yes
- GARDENA property has access to an outdoor space, which could be private or shared.
- Yes
- ACCESSIBILITYHow a property has been adapted to meet the needs of vulnerable or disabled individuals.Read more about accessibility in our glossary page.
- Ask agent
Energy performance certificate - ask agent
Holsworthy, Devon
NEAREST STATIONS
Distances are straight line measurements from the centre of the postcode- Okehampton Station13.5 miles
About the agent
LOCAL KNOWLEDGE - NATIONAL STRENGTH !
The Company
Bond Oxborough Phillips is an established local company with over 20 years experience in selling property in North Devon and North Cornwall. Throughout our network of offices we are able to offer a complete property service which includes Residential Sales, Property Management and Lettings, Auctions, New Homes and Development.
Our extensive knowledge and experience of the local property market enables us to provide a professi
Industry affiliations



Notes
Staying secure when looking for property
Ensure you're up to date with our latest advice on how to avoid fraud or scams when looking for property online.
Visit our security centre to find out moreDisclaimer - Property reference HOS220155. The information displayed about this property comprises a property advertisement. Rightmove.co.uk makes no warranty as to the accuracy or completeness of the advertisement or any linked or associated information, and Rightmove has no control over the content. This property advertisement does not constitute property particulars. The information is provided and maintained by Bond Oxborough Phillips, Holsworthy. Please contact the selling agent or developer directly to obtain any information which may be available under the terms of The Energy Performance of Buildings (Certificates and Inspections) (England and Wales) Regulations 2007 or the Home Report if in relation to a residential property in Scotland.
*This is the average speed from the provider with the fastest broadband package available at this postcode. The average speed displayed is based on the download speeds of at least 50% of customers at peak time (8pm to 10pm). Fibre/cable services at the postcode are subject to availability and may differ between properties within a postcode. Speeds can be affected by a range of technical and environmental factors. The speed at the property may be lower than that listed above. You can check the estimated speed and confirm availability to a property prior to purchasing on the broadband provider's website. Providers may increase charges. The information is provided and maintained by Decision Technologies Limited. **This is indicative only and based on a 2-person household with multiple devices and simultaneous usage. Broadband performance is affected by multiple factors including number of occupants and devices, simultaneous usage, router range etc. For more information speak to your broadband provider.
Map data ©OpenStreetMap contributors.
