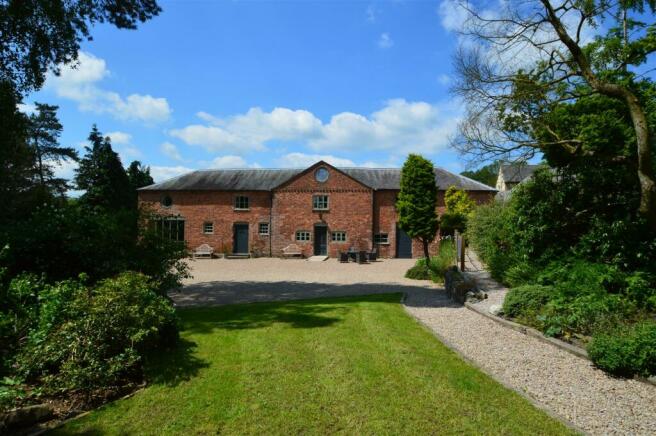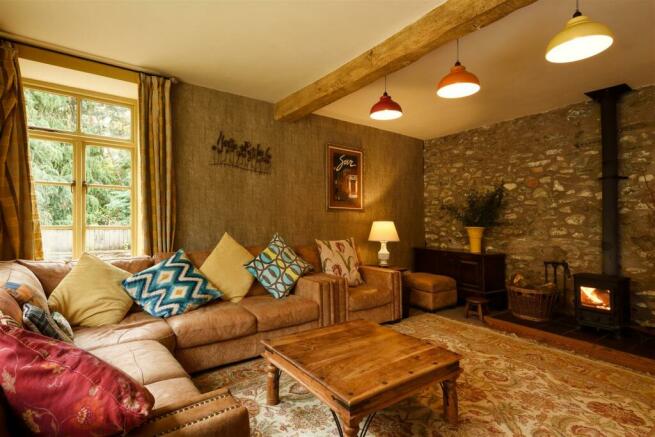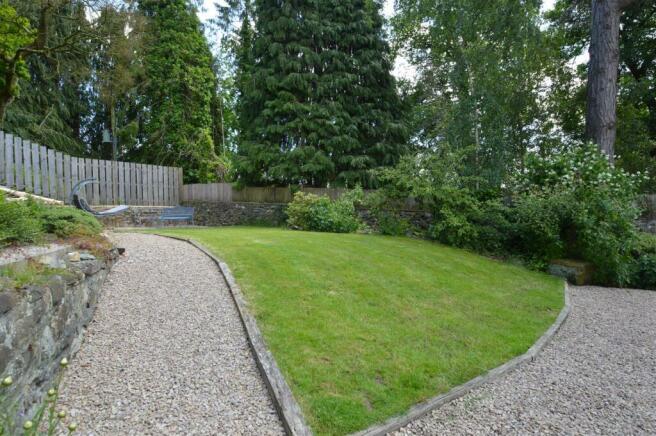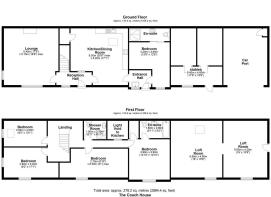
Oswestry, Llanyblodwel.

- PROPERTY TYPE
Barn Conversion
- BEDROOMS
5
- BATHROOMS
3
- SIZE
2,953 sq ft
274 sq m
- TENUREDescribes how you own a property. There are different types of tenure - freehold, leasehold, and commonhold.Read more about tenure in our glossary page.
Freehold
Key features
- Beautiful period barn conversion
- Tastefully appointed accommodation
- Immaculate accommodation throughout
- Courtyard parking
- Garage, former stables/ stores
- Lovely rural setting
Description
Directions - from Oswestry proceed South along the A483 to the LLyncys crossroads and turn right on to the A495, signed LLansantffraid and follow this road for about 4 miles until reaching a sign on the right ("Chill Out"). Turn right on to a driveway, which rises through a parklands setting and railed paddocks, eventually reaching the property, which is first on the right clearly signed.
Situation - The property is located in a lovely rural setting adjacent to an equestrian property and surrounded by delightful unspoilt countryside, ideal for walkers. Set in the Tanat Valley, the area is known for its country pursuits. Local amenities can be found in the thriving market town of Oswestry approx 7 miles away. Alternatively Welshpool lies to the south, approx 15 miles and Shrewsbury approx 20 miles. Further afield commuters have road access via Oswestry through to Wrexham and Chester, alternatively via Shrewsbury through to Telford and the M54 motorway. The property is also ideally placed for access to the leisure and coastal areas of Mid and North Wales including lake Vyrnwy and lake Bala.
Description - The Coach House offers a wonderful opportunity to acquire such an imposing and architecturally attractive linked barn conversion, with its wonderful mellowed brick façade. The property is currently utilised as a luxury Holiday Let and suited to a range of buyers including families and professional couples. The accommodation is beautifully presented with a host of period features, complimented by contemporary fittings. Prospective purchasers will no doubt be pleased with the feeling of space, whilst the layout is quite versatile. Features worthy of note include exposed beams, stone and brick walls, together with excellent ceiling heights.
Outside, adjoining and part of the main building are the original period stables with panelled and cast iron stalls, together with an adjacent garage and loft over. This area may also provide scope for extending the existing accommodation if required, subject to any necessary planning consents.
For those seeking relaxation in the countryside there is a wonderful "chill out" area, which includes an open sun lounging area with sauna pod, hot tub/jacuzzi, a Scandinavian style wood BBQ hut with entertaining room and central firepit, kitchenette and separate WC.
The Accommmodation Comprises: -
Reception Hall - With quarry tiled floor, part glazed inner twin doors with outer stable style entrance door, stairs to first floor.
Lounge - With feature exposed stone wall, WOOD BURNING STOVE, large picture window overlooking the forecourt.
Kitchen/Dining Room - With quarry tiled floor, fitted contemporary stressed wood effect worktop with splash panels, built in one and half bowl sink unit, built in ELECTRIC NEFF INDUCTION HOB UNIT with RUSSELL HOBBS STAINLESS STEEL EXTRACTOR HOOD over, built in ELECTRIC LOW LEVEL OVEN, built in ELECTRIC COMBINATION OVEN, selection of high gloss dual tone coloured base and eye level units, including drawers, DISHWASHER and WASHING MACHINE.
DINING AREA - With fitted L shaped bench seating, walk in understairs PANTRY CUPBOARD,
Secondary Front Entrance Hall - With lovely old part leaded external entrance door, fitted Belfast sink with tiled surround.
Guest Bedroom Five - With fitted bed head.
En Suite Wet Room - With slip resistant flooring, incorporating drain, shower area having aqua style panelled walls and direct feed shower unit, fitted wash hand basin within recess having tiling above incorporating mirror and lighting unit, close couple WC with concealed cistern, further tiled walls.
First Floor Galleried Landing - With exposed ceiling and wall beams, vaulted ceiling, feature exposed brick wall.
Inner Landing - With access to loft space.
Principal Bedroom One - With vaulted ceiling having exposed beams, feature porthole window with secondary window below and built in Airing Cupboard containing pre-lagged hot water cylinder and immersion heater.
En Suite Bathroom - With wood effect vinyl flooring, bath with predominantly tiled walls above and direct feed shower unit with splash screen, vanity unit with wash hand basin and cupboard, fitted mirror over, close couple WC, further tiled walls.
Bedroom Two - With exposed beam and part roof truss.
Shower Room - Wood effect vinyl flooring, shower cubicle having aqua style panelled walls, direct feed shower unit and glazed screen/door, pedestal wash basin with fitted mirror over and lighting unit, close couple WC.
Bedroom Three - With exposed ceiling beams, a feature exposed brick wall.
Bedroom Four - With exposed ceiling beams, open fronted wardrobe area with hanging rail and shelving, feature porthole window.
Outside - The property is approached from the road over a shared sweeping tarmacadam driveway, which leads up to a pair of iron/timber clad entrance gates, opening out on to a stoned driveway and front forecourt with ample space for a number of vehicles and possibly a garage (subject to LA consents). The area is also ideally suited to the siting of pot plants.
Store/Workshop - Attached to the barn is a useful outbuilding comprising FORMER GARAGE now utilised as store/workshop with boiler cupboard containing the Worcester oil fired central heating boiler. Internal sited oil storage tank.
Former Stables - With internal access to two stables with original period wood panelled and wrought iron division walls and doors, access point to LOFT STORAGE OVER.
The Gardens - These have been attractively landscaped and stocked, whilst designed for ease of maintenance. Adjacent to the forecourt there is a lovely stone wall with various growing plants and shrubs. Lawn with flagstone pathway and OUTDOOR SEATING AREA at the end, possibly suitable for BBQs and al fresco dining. Adjacent to this area are deep beds containing specimen shrubs and trees.
Leisure Area - Located in a shielded area with a lovely view out to the west of the hills in the distance. This area has been specifically designed for outdoor entertaining and includes timber decking with cantilevered sun parasol, a split level and hot tub / jacuzzi, barrel shaped sauna and timber and felt tiled BBQ hut, centre room log burner with canopy over, bench seating for around 12 people, four double glazed windows. KITCHENETTE with boarded flooring, fitted worktop and Belfast sink and fitted storage unit. Separate WC with wash hand basin.
General Remarks -
Fixtures & Fittings - Fitted carpets as laid, light fittings and curtains are included in the sale. The furniture including loose rugs etc may be available via separate negotiation.
Services - Mains electricity is understood to be connected. Mains water serves the vendors current property and The Coach House will be fitted with a separate meter and invoiced accordingly. Drainage is to an off site septic tank.
Tenure - Freehold. Purchasers must confirm via their solicitor.
Council Tax - The property is currently business rated due to its holiday let status and would require to be reassessed for residential use. Please confirm the council tax details via Shropshire Council on or visit
Viewings - Halls, 20 Church Street, Oswestry, Shropshire, SY11 2SP. Tel: . Email:
Brochures
Oswestry, Llanyblodwel.Brochure- COUNCIL TAXA payment made to your local authority in order to pay for local services like schools, libraries, and refuse collection. The amount you pay depends on the value of the property.Read more about council Tax in our glossary page.
- Ask agent
- PARKINGDetails of how and where vehicles can be parked, and any associated costs.Read more about parking in our glossary page.
- Yes
- GARDENA property has access to an outdoor space, which could be private or shared.
- Yes
- ACCESSIBILITYHow a property has been adapted to meet the needs of vulnerable or disabled individuals.Read more about accessibility in our glossary page.
- Ask agent
Energy performance certificate - ask agent
Oswestry, Llanyblodwel.
NEAREST STATIONS
Distances are straight line measurements from the centre of the postcode- Gobowen Station7.5 miles
About the agent
Halls is the number one choice for selling properties ranging from terraced town houses to large country estates. We also deal with letting and the development of residential, agricultural and commercial property. We provide a complete package of professional property services and employ the latest computer technology to reach the widest possible audience.
Industry affiliations




Notes
Staying secure when looking for property
Ensure you're up to date with our latest advice on how to avoid fraud or scams when looking for property online.
Visit our security centre to find out moreDisclaimer - Property reference 33184648. The information displayed about this property comprises a property advertisement. Rightmove.co.uk makes no warranty as to the accuracy or completeness of the advertisement or any linked or associated information, and Rightmove has no control over the content. This property advertisement does not constitute property particulars. The information is provided and maintained by Halls Estate Agents, Oswestry. Please contact the selling agent or developer directly to obtain any information which may be available under the terms of The Energy Performance of Buildings (Certificates and Inspections) (England and Wales) Regulations 2007 or the Home Report if in relation to a residential property in Scotland.
*This is the average speed from the provider with the fastest broadband package available at this postcode. The average speed displayed is based on the download speeds of at least 50% of customers at peak time (8pm to 10pm). Fibre/cable services at the postcode are subject to availability and may differ between properties within a postcode. Speeds can be affected by a range of technical and environmental factors. The speed at the property may be lower than that listed above. You can check the estimated speed and confirm availability to a property prior to purchasing on the broadband provider's website. Providers may increase charges. The information is provided and maintained by Decision Technologies Limited. **This is indicative only and based on a 2-person household with multiple devices and simultaneous usage. Broadband performance is affected by multiple factors including number of occupants and devices, simultaneous usage, router range etc. For more information speak to your broadband provider.
Map data ©OpenStreetMap contributors.





