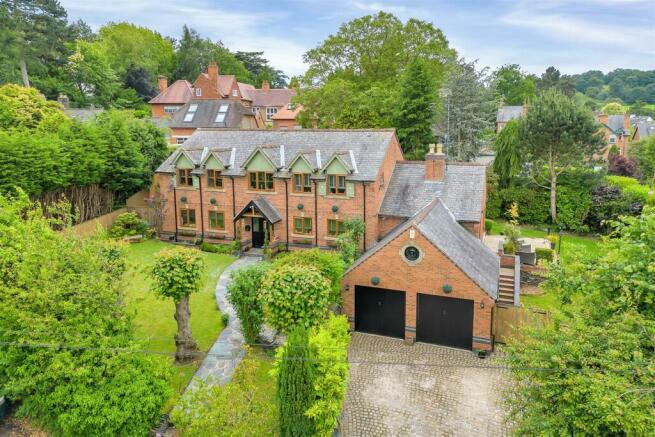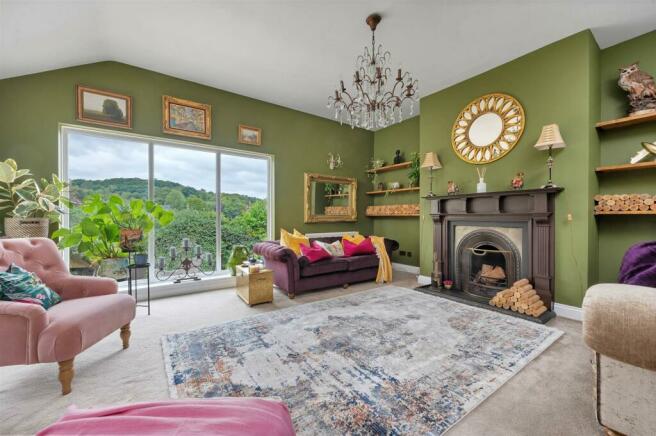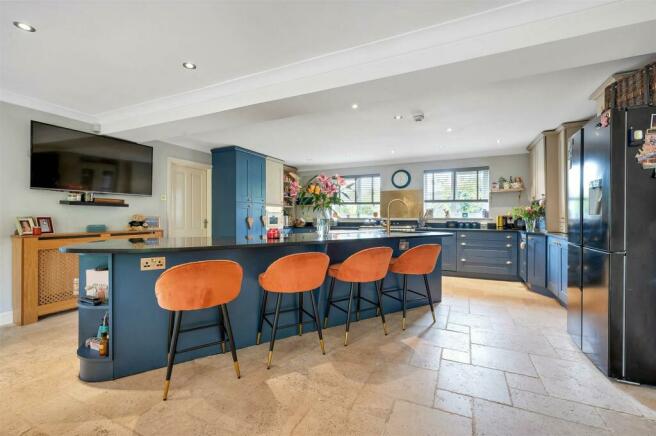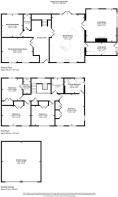Victoria Road, Woodhouse Eaves

- PROPERTY TYPE
Detached
- BEDROOMS
4
- BATHROOMS
3
- SIZE
3,057 sq ft
284 sq m
- TENUREDescribes how you own a property. There are different types of tenure - freehold, leasehold, and commonhold.Read more about tenure in our glossary page.
Freehold
Key features
- Exceptional Home
- Individual Architect Design
- Stunning Elevated Views
- Lavishly Appointed
- Secluded Gardens
- Double Garage
- Four Double Bedrooms
- Three Reception Rooms
- Bespoke Dining Kitchen
- Ideal Family Home
Description
Entrance Hall - An impressive and spacious entrance hallway with maple wood block flooring in a stylish herringbone design. There is a feature staircase with curved Newell post, mid landing and storage beneath, rising to a galleried landing on the first floor.
Cloakroom W/C - A stylish and high quality luxury fitted WC with two piece suite comprising recessed push button flush WC and Carrera marble sink with matching upstand, heated towel rail and bespoke fitted plantation style window shutters.
Family Room/Cinema Room - A large family room accessed from the hallway, currently used as a cinema room with two windows to the front elevation. This room has a variety of potential uses such as dining room, study, snug or home office.
Music Room/Study - A well proportioned room ideal for use as a playroom, study or music room. There is a window to the rear overlooking the garden. This room is also tucked away next to the W/C making it a potential ground floor guest room, there is also a bespoke fitted bookcase.
Stunning Dining Kitchen - Forming the primary hub of the home, this spacious Kitchen has an emphasis on everyday family living and entertaining. The vast range of bespoke designed kitchen units are surmounted by high quality Black Granite Worktops. The kitchen has travertine tiled flooring throughout and internal glazed double doors leading through to the living room. There is a supersize central island unit incorporating breakfast bar, integrated dishwasher, full sized wine cooler, fridge, freezer and space for a freestanding fridge/freezer. There is a built-in microwave, Smeg range cooker with matching splashback and double antiqued brass sink unit with matching mixer tap.
Utility Room - A particularly large and practical utility room, with slate tiled flooring, glazed stable style door and window to the side elevation, contemporary painted timber units, Belfast sink with mixer tap, wall mounted gas central heating boiler, space and plumbing for washing machine and tumble dryer.
Living Room - Featuring high level ceilings and a magnificent picture window at the side elevation giving the greatest vantage point of the wonderful view across the village towards historic Windmill Hill and beyond. The exceptional living space boasts additional windows at the side elevation, wall lighting and a feature real open fireplace with impressive mantel and surround.
First Floor Landing - An impressive galleried landing with window to the rear elevation providing access to all rooms and with a cupboard housing the hot water cylinder.
Bedroom 1 - A fabulous feature bedroom suite with a range of built-in wardrobes, bespoke fitted plantation style shutters, dual aspect windows enveloping magnificent far reaching views and providing access to:
En-Suite Bathroom - A most impressive re-fitted luxury bathroom suite incorporating WC, wash hand basin, underfloor heating, fitted plantation style shutters, separate large shower cubicle with stylish black crittal frame along with lavish use of Carrera marble and freestanding roll edge bath with windows to the rear elevation, heated towel rail and recess spotlight.
Bedroom 2 - A substantial second bedroom with built-in wardrobes, window to the rear, access to:
En-Suite Shower Room - With a luxury fitted three piece suite comprising low level flush WC, wash hand basin and shower cubicle. Obscure window to the rear.
Bedroom 3 - With two windows to the front elevation, ample space for double bed and having built-in wardrobes.
Bedroom 4 - With window to the front and ample space for bed and having built-in wardrobes.
Family Shower Room - A luxury fitted shower room with shower cubicle, w/c and a feature stone sink, surmounted on pedestal. Window to the rear, tiled floor and heated towel rail.
Outside - The property sits in an elevated yet tucked away position with ample off road parking for at least three vehicles on a cobble block paved driveway giving access to a detached double garage with gable end roof, power and lighting (the garage formerly had planning permission for conversion into a home studio/annexe).e. There are steps leading up to the front garden with a range of vernacular stone walling and mood lighting, privacy with surrounding mature shrubs, plants and Lime Trees (with TPO) The rear garden is mainly laid to lawn with a raised sun terrace and feature areas of planting including a trailing Wisteria dividing areas of the garden.
The Area - Woodhouse Eaves nestles in the heart of Charnwood Forest and offers an excellent range of local facilities and amenities including a well-regarded primary school, numerous pubs and restaurants and a variety of shops, clubs and social facilities. Delightful walks at Windmill Hill, The Beacon, Swithland Woods and the Outwoods as well as Bradgate Park, are all within a few minutes with excellent further shopping and educational facilities available at nearby Loughborough, including The Loughborough Schools Foundation (formerly known as The Endowed Schools and Our Ladys Convent School) and the M1 motorway being all within a 10 minute drive.
Extra Information - To check the Internet and Mobile coverage you can use the following link: gb/broadband-coverage
To check any Flood Risks you can use the following link: https://check-long-term-flood risk.service.gov.uk/postcode
Brochures
Victoria Road, Woodhouse EavesBrochure- COUNCIL TAXA payment made to your local authority in order to pay for local services like schools, libraries, and refuse collection. The amount you pay depends on the value of the property.Read more about council Tax in our glossary page.
- Band: G
- PARKINGDetails of how and where vehicles can be parked, and any associated costs.Read more about parking in our glossary page.
- Yes
- GARDENA property has access to an outdoor space, which could be private or shared.
- Yes
- ACCESSIBILITYHow a property has been adapted to meet the needs of vulnerable or disabled individuals.Read more about accessibility in our glossary page.
- Ask agent
Victoria Road, Woodhouse Eaves
NEAREST STATIONS
Distances are straight line measurements from the centre of the postcode- Barrow upon Soar Station3.6 miles
- Loughborough Station4.2 miles
- Sileby Station4.6 miles
About the agent
Having helped thousands of people move home in Leicestershire over the last 23 years, I am well placed to provide advice and an expert valuation of your property. I create a bespoke marketing package and selling strategy, ensuring the very best price is achieved to the most suitable buyer within your desired timeframe. Throughout the process, I will be on hand personally from initial valuation right through to moving day. Combining the very latest marketing along with traditional values, expe
Industry affiliations


Notes
Staying secure when looking for property
Ensure you're up to date with our latest advice on how to avoid fraud or scams when looking for property online.
Visit our security centre to find out moreDisclaimer - Property reference 33184625. The information displayed about this property comprises a property advertisement. Rightmove.co.uk makes no warranty as to the accuracy or completeness of the advertisement or any linked or associated information, and Rightmove has no control over the content. This property advertisement does not constitute property particulars. The information is provided and maintained by Richard Harrison Estate Agents & Valuers, Loughborough. Please contact the selling agent or developer directly to obtain any information which may be available under the terms of The Energy Performance of Buildings (Certificates and Inspections) (England and Wales) Regulations 2007 or the Home Report if in relation to a residential property in Scotland.
*This is the average speed from the provider with the fastest broadband package available at this postcode. The average speed displayed is based on the download speeds of at least 50% of customers at peak time (8pm to 10pm). Fibre/cable services at the postcode are subject to availability and may differ between properties within a postcode. Speeds can be affected by a range of technical and environmental factors. The speed at the property may be lower than that listed above. You can check the estimated speed and confirm availability to a property prior to purchasing on the broadband provider's website. Providers may increase charges. The information is provided and maintained by Decision Technologies Limited. **This is indicative only and based on a 2-person household with multiple devices and simultaneous usage. Broadband performance is affected by multiple factors including number of occupants and devices, simultaneous usage, router range etc. For more information speak to your broadband provider.
Map data ©OpenStreetMap contributors.




