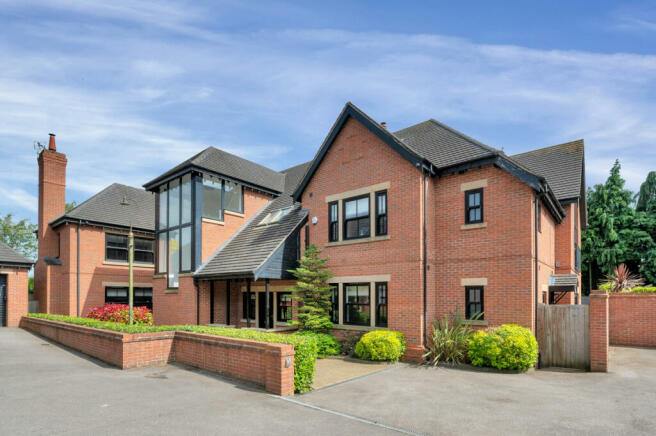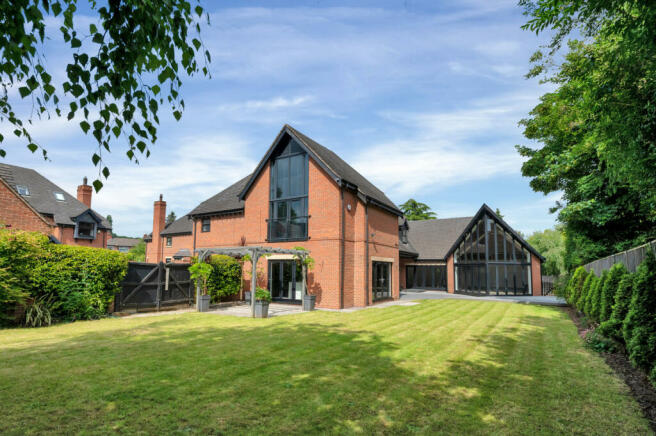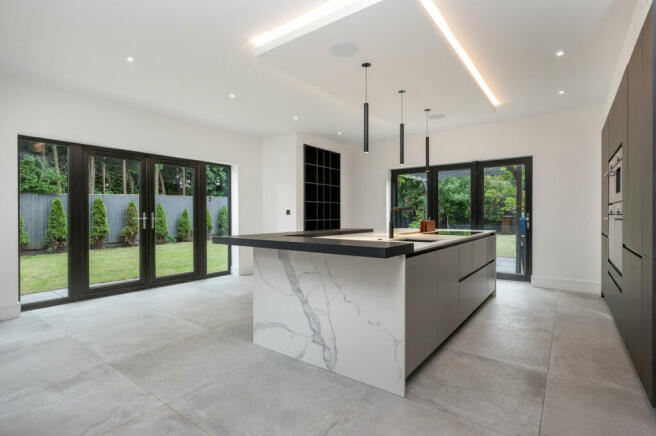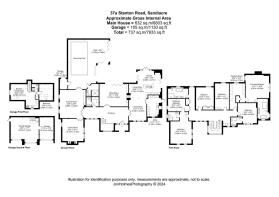
Stanton Road, Sandiacre, Nottingham, NG10

- PROPERTY TYPE
Detached
- BEDROOMS
7
- BATHROOMS
6
- SIZE
7,634 sq ft
709 sq m
- TENUREDescribes how you own a property. There are different types of tenure - freehold, leasehold, and commonhold.Read more about tenure in our glossary page.
Freehold
Key features
- An Outstanding Detached Family Home
- Boasting Approximately 7634sq.ft of Accommodation in All
- Exceptional Finish both Internally & Externally
- Open-Plan Living/ Dining Kitchen, Sitting Room, Cinema Room, Family Room
- Stunning Leisure Suite with Indoor Swimming Pool & Changing Facilities
- Fitted Utility Room, Cloak Room & Ground Floor WC
- Principal Bedroom with Dressing Room & En-suite
- 5 Further Bedrooms & 3 Bathrooms
- Detached Triple Garage with 1 Bedroom Apartment Above
- Enclosed Gardens with Sunken Jacuzzi & Several Patios
Description
An outstanding detached family home standing within an exclusive gated development in the well-regarded west Nottinghamshire village of Sandiacre.
THE PROPERTY
Constructed in 2010 to exacting standards and set behind a private gated entrance along with just two other homes, this property comes to the market offering space, facilities and a quality of finish rarely found on the open market. Boasting approximately 7634sq.ft of accommodation arranged across the main house and detached triple garage block, beautiful bespoke Stephen Christopher kitchen and bathrooms, under-floor heating to the ground floor, feature dual aspect wood burning fire, integrated SONOS surround sound, leisure facilities with an indoor swimming pool, cinema room, external sunken jacuzzi tub, a one bedroom independent apartment – just some of the outstanding highlights that separate this home from the rest and which make it the perfect home for entertaining in style.
THE GROUND FLOOR
Upon entering the home you are immediately greeted by a vast entrance hall which is flooded with light thanks to a double height feature window and the recently fitted bespoke staircase – an immediate statement of the quality found within this home. Much of the principal ground floor accommodation leads off this entrance hall, starting with the heart of this home, the kitchen. This exceptional room offers a fantastic open-plan arrangement which is ideal for entertaining or simply socialising with family. Undoubtedly the show piece of this space is the luxury Stephen Christopher kitchen which enjoys a stone finished central island and all the integrated appliances which you would expect from a home of this calibre. You’ll also find ample space for dining and lounging, double bi-folding and a set of French doors to spill out on to the terrace and a cleverly hidden utility room with triple washer/dryer facility, dish washer and a range of fitted units ideal for storage. The remainder of the ground floor accommodation comprises of a sitting room/ lounge which benefits from further bi-folding doors and a feature duel aspect fire that is shared with the kitchen, a family room/ snug, cinema room with integrated SONOS surround sound system and wine cooler, a stunning indoor heated swimming pool with an impressive vaulted ceiling, triple bi-folding doors onto the garden and shower/ changing facility, and lastly a recently fitted boot room/ cloaks with WC leading off.
THE FIRST FLOOR
The spacious feel of the ground floor continues on the first, with a substantial landing giving access the accommodation found on this level. The principal suite offers a truly remarkable retreat, comprising of a very generous bedroom boasting a stunning vaulted ceiling and Juliet balcony, a first-class en-suite bathroom fitted to a beautiful standard and a separate dressing room with a range of fitted wardrobes/ cabinetry. Elsewhere you’ll find 5 further double bedrooms, 2 en-suite shower rooms and another stunning room designed by Stephen Christopher, the family bathroom.
THE APARTMENT
Bringing fantastic versatility to this home, above the garage you’ll find the independent one-bedroom apartment which is ideally suited for a number of uses, such as older more independent children, dependant relatives, guests or even office space. The apartment is accessed through the garage via an internal door and upon entering you’ll find well presented accommodation comprising of an open-plan kitchen/sitting room, shower room and a double bedroom.
GARDENS & GROUNDS
The property benefits from charming and private landscaped gardens to 3 sides with plenty of space for families to enjoy or for entertaining with friends. Once within the gated development, and having continued down the communal drive, you will reach the property and find a generous frontage with attractive stocked flowerbeds, a substantial tarmac laid drive capable of accommodating a number of vehicles and a detached triple garage block which is ideal for housing further vehicles or as additional useful storage. The lovely rear garden offers enclosed privacy with a substantial lawn, paved patios, composite decking with a sunken jacuzzi tub, established trees and even a purpose-built kennel with underfloor heating.
LOCATION
Sandiacre is a thriving and popular Nottinghamshire suburb which offers an excellent range of local amenities and facilities within walking distance. Sandiacre is equidistant from the cities of Nottingham and Derby being perfectly placed for the commuter and provides swift access to the A52, A38, Junction 25 of the M1 and East Midlands Airport. The local area provides good local schooling as well as convenient rail access to various regional and commercial retail centres.
DISTANCES
Nottingham 7.5 miles
Derby 10 miles
M1 Motorway J25 2 miles
A52 2 miles
Queens Medical Centre 6 miles
Royal Derby Hospital 12 miles
East Midlands Parkway 10 miles
East Midlands Airport 10 miles
SERVICES
Mains electricity, water, gas and drainage are understood to be connected. There is wet-system underfloor heating to the ground floor accommodation of the main house. The swimming pool heating is provided via an independent air source heat pump. The apartment is heated via an independent electric boiler.
TENURE
Freehold.
VIEWINGS
Strictly by appointment with Fine & Country Nottingham. Please contact Pavlo Jurkiw for more information.
- COUNCIL TAXA payment made to your local authority in order to pay for local services like schools, libraries, and refuse collection. The amount you pay depends on the value of the property.Read more about council Tax in our glossary page.
- Band: G
- PARKINGDetails of how and where vehicles can be parked, and any associated costs.Read more about parking in our glossary page.
- Yes
- GARDENA property has access to an outdoor space, which could be private or shared.
- Yes
- ACCESSIBILITYHow a property has been adapted to meet the needs of vulnerable or disabled individuals.Read more about accessibility in our glossary page.
- Ask agent
Stanton Road, Sandiacre, Nottingham, NG10
NEAREST STATIONS
Distances are straight line measurements from the centre of the postcode- Toton Lane Tram Stop1.4 miles
- Cator Lane Tram Stop2.6 miles
- Attenborough Station2.9 miles
About the agent
At Fine & Country, we offer a refreshing approach to selling exclusive homes, combining individual flair and attention to detail with the expertise of local estate agents to create a strong international network, with powerful marketing capabilities.
Moving home is one of the most important decisions you will make; your home is both a financial and emotional investment. We understand that it's the little things ' without a price tag ' that make a house a home, and this makes us a valuab
Notes
Staying secure when looking for property
Ensure you're up to date with our latest advice on how to avoid fraud or scams when looking for property online.
Visit our security centre to find out moreDisclaimer - Property reference RX397045. The information displayed about this property comprises a property advertisement. Rightmove.co.uk makes no warranty as to the accuracy or completeness of the advertisement or any linked or associated information, and Rightmove has no control over the content. This property advertisement does not constitute property particulars. The information is provided and maintained by Fine & Country, Nottinghamshire. Please contact the selling agent or developer directly to obtain any information which may be available under the terms of The Energy Performance of Buildings (Certificates and Inspections) (England and Wales) Regulations 2007 or the Home Report if in relation to a residential property in Scotland.
*This is the average speed from the provider with the fastest broadband package available at this postcode. The average speed displayed is based on the download speeds of at least 50% of customers at peak time (8pm to 10pm). Fibre/cable services at the postcode are subject to availability and may differ between properties within a postcode. Speeds can be affected by a range of technical and environmental factors. The speed at the property may be lower than that listed above. You can check the estimated speed and confirm availability to a property prior to purchasing on the broadband provider's website. Providers may increase charges. The information is provided and maintained by Decision Technologies Limited. **This is indicative only and based on a 2-person household with multiple devices and simultaneous usage. Broadband performance is affected by multiple factors including number of occupants and devices, simultaneous usage, router range etc. For more information speak to your broadband provider.
Map data ©OpenStreetMap contributors.





