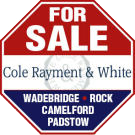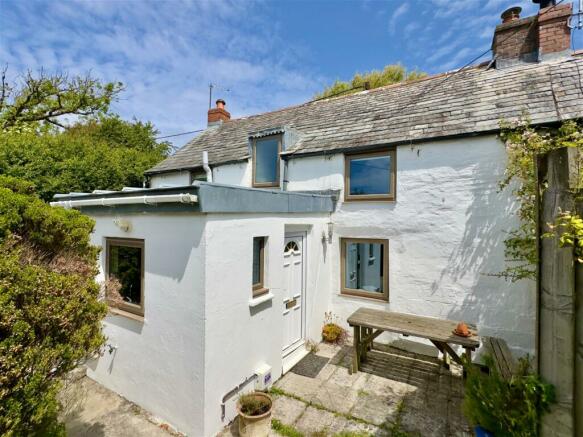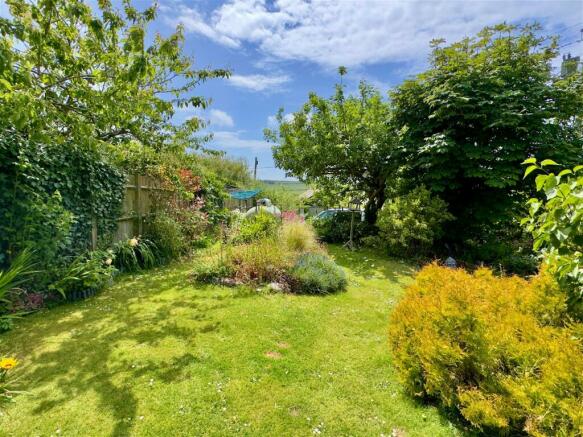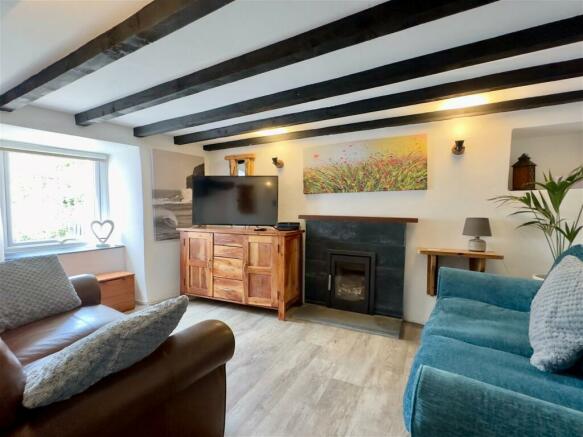
Penrose, PL27

- PROPERTY TYPE
Cottage
- BEDROOMS
2
- BATHROOMS
1
- SIZE
Ask agent
- TENUREDescribes how you own a property. There are different types of tenure - freehold, leasehold, and commonhold.Read more about tenure in our glossary page.
Ask agent
Key features
- KITCHEN
- DINING ROOM
- LIVING ROOM
- TWO BEDROOMS
- CONTEMPORARY BATHROOM
- GARDENS
- PARKING FOR TWO VEHICLES
- GARDEN STORE
Description
Penrose is an idyllic rural village located approximately two miles from St Merryn and five miles from Padstow. Within one an a half - five miles are many of North Cornwall's finest sandy beaches.
Merlin golf course is approximately two miles distance with the championship links golf course of Trevose just four miles away. Many of North Cornwall's finest surfing bays are within four miles as is Newquay airport with regular flights to London.
ACCOMMODATION WITH ALL MEASUREMENTS BEING APPROXIMATE
UPVC FRONT ENTRANCE DOOR INTO:
KITCHEN - 2.74m x 2.43m (8'11" x 7'11")
DINING ROOM - 4.5m x 3.09m (14'9" x 10'1")
LIVING ROOM - 3.77m x 2.83m (12'4" x 9'3")
STAIRS TO FIRST FLOOR
FIRST FLOOR LANDING
BEDROOM ONE - 3.14m x 2.76m (10'3" x 9'0") plus 1.63m x 0.58m (5'4" x 1'10")
FAMILY BATHROOM
BEDROOM TWO - 3.88m x 2.3m (12'8" x 7'6")
OUTSIDE
STORE No.1 - 1.03m x 1m (3'4" x 3'3")
STORE No.2 - 2.14m x 1.2m (7'0" x 3'11")
STORE No.3 - 1.02m x 0.91m (3'4" x 2'11")
PARKING
TENURE
COUNCIL TAX BAND
DIRECTIONS
Proceed into the village of Penrose. At the heart of the village is a green. Proceed past the green and take the first right turn. Take the immediate next right turn. The parking for The Gardens is on your right hand side.
- COUNCIL TAXA payment made to your local authority in order to pay for local services like schools, libraries, and refuse collection. The amount you pay depends on the value of the property.Read more about council Tax in our glossary page.
- Ask agent
- PARKINGDetails of how and where vehicles can be parked, and any associated costs.Read more about parking in our glossary page.
- Driveway
- GARDENA property has access to an outdoor space, which could be private or shared.
- Yes
- ACCESSIBILITYHow a property has been adapted to meet the needs of vulnerable or disabled individuals.Read more about accessibility in our glossary page.
- Ask agent
Penrose, PL27
NEAREST STATIONS
Distances are straight line measurements from the centre of the postcode- Quintrell Downs Station6.6 miles
About the agent
Cole Rayment & White are an established independent firm of Estate Agents with a partner in each of the main offices, two being chartered surveyors. We have offices in Wadebridge, Rock, Padstow and Camelford and also form part of a powerful network "The Guild of Professional Estate Agents" with 700 offices nationwide. The Guild also have direct links to the lucrative London market in Park Lane where our properties can be displayed using touch screen technology and we hold bi-annual property e
Industry affiliations


Notes
Staying secure when looking for property
Ensure you're up to date with our latest advice on how to avoid fraud or scams when looking for property online.
Visit our security centre to find out moreDisclaimer - Property reference S982976. The information displayed about this property comprises a property advertisement. Rightmove.co.uk makes no warranty as to the accuracy or completeness of the advertisement or any linked or associated information, and Rightmove has no control over the content. This property advertisement does not constitute property particulars. The information is provided and maintained by Cole Rayment & White, Padstow. Please contact the selling agent or developer directly to obtain any information which may be available under the terms of The Energy Performance of Buildings (Certificates and Inspections) (England and Wales) Regulations 2007 or the Home Report if in relation to a residential property in Scotland.
*This is the average speed from the provider with the fastest broadband package available at this postcode. The average speed displayed is based on the download speeds of at least 50% of customers at peak time (8pm to 10pm). Fibre/cable services at the postcode are subject to availability and may differ between properties within a postcode. Speeds can be affected by a range of technical and environmental factors. The speed at the property may be lower than that listed above. You can check the estimated speed and confirm availability to a property prior to purchasing on the broadband provider's website. Providers may increase charges. The information is provided and maintained by Decision Technologies Limited. **This is indicative only and based on a 2-person household with multiple devices and simultaneous usage. Broadband performance is affected by multiple factors including number of occupants and devices, simultaneous usage, router range etc. For more information speak to your broadband provider.
Map data ©OpenStreetMap contributors.





