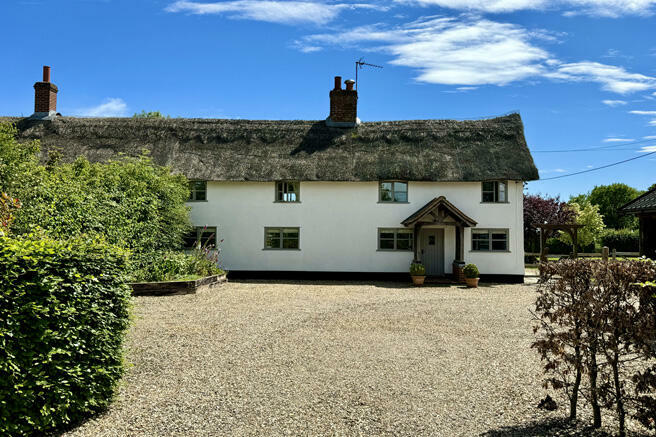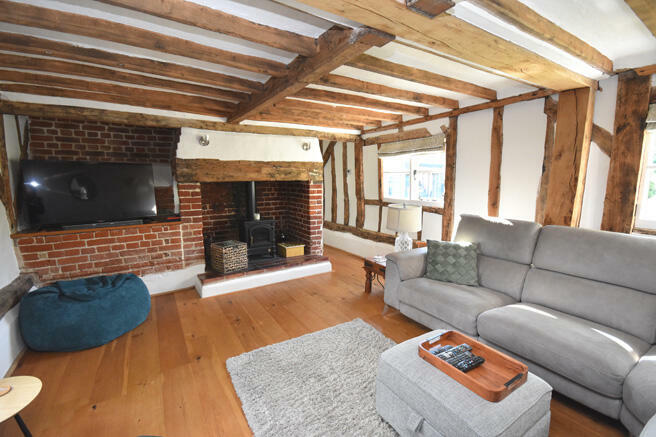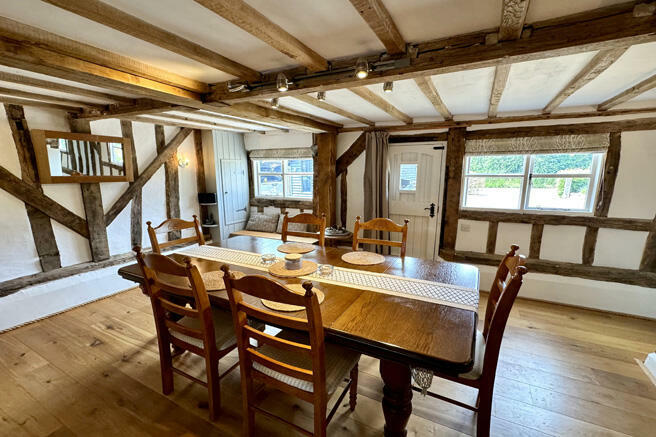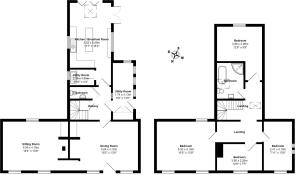
Wetheringsett

- PROPERTY TYPE
Semi-Detached
- BEDROOMS
4
- BATHROOMS
2
- SIZE
Ask agent
- TENUREDescribes how you own a property. There are different types of tenure - freehold, leasehold, and commonhold.Read more about tenure in our glossary page.
Freehold
Key features
- Immaculate Condition
- Full of Period Charm
- Two Reception Rooms both with Inglenook Fireplaces
- 23' Kitchen with Dining Area and Snug
- Cloakroom & Boot Room
- Four First Floor Bedrooms
- Timber Garaging & Carport
- Gardens extending to 1/2 an acre (s.t.s.)
- Superb Farmland Views
- Debenham High School Catchment
Description
There is under floor heating to the ground floor with two good size reception rooms both offering an abundance of exposed beams and studwork, inglenook fireplaces and handmade oak doors throughout. The fully fitted kitchen is the hub of the cottage and incorporates a family space with both room to eat and relax, along with a Utility Room. Upstairs there are four bedrooms and a superbly fitted family bathroom with both showering and bathing facilities. Outside the grounds are vast with garaging and carports, a splayed driveway provides off-road parking for numerous vehicles and the cottage has stunning farmland views.
FULL DETAILS AND APPROXIMATE ROOM SIZES ARE AS FOLLOWS:
Peg Tiled Oak Porch:
On a brick plinth with wooden entrance door into:
Dining Hall: 16'4" x 13'6" (4.97m x 4.11m)
Wealth of exposed beams and studwork, inglenook fireplace with oak bressummer over and raised Suffolk pamment hearth, oak floor, two windows to front aspect, meter cupboard, door to hallway, open arch way to:
Sitting Room: 15'6" x 13'11" (4.72m x 4.24m)
Exposed beams and studwork, two windows to front aspect, window to rear aspect, oak floor, feature inglenook fireplace with insitu oil burning stove.
Inner Hallway: 9'2" x 6'4" (2.79m x 1.93m)
With oak staircase to first floor, storage cupboard, smoke detector, glazed door to Boot Room, door to:
Cloakroom: 6'5" x 3' (1.95m x 0.91m)
White suite, low level w.c. with concealed cistern, wash hand basin with vanity cupboard under, obscure window to side aspect, tiled floor.
Boot Room: 13'4" x 5'8" (4.06m x 1.72m)
Four dual aspect windows over looking the gardens, stable door, built-in storage system, tiled floor.
Kitchen/Diner/ Snug incorporating Utility: 23'2" x 11'11" (7.06m x 3.63m)
Fully fitted cream low level units, cupboards and drawers under square edge granite effect work surfaces, central island with oak butchers block style work surface, one and a half bowl sink with swan neck h&c mixer tap and filter tap over. Cooker point with gas connection, integrated dishwasher and fridge/freezer.
Window and French doors to side aspect, triple bi-fold doors and velux window to rear onto paved patio.
Utility Area:
Exposed brick walling, continuation of units, cupboards and work tops with eye level units complimenting, stainless steel sink and drainer, plumbing for washing machine, water softener, window to side aspect.
First Floor Landing: 10'8" x 5'10" (3.25m x 1.77m) + 12'8" x 5'10" (3.68m x 1.77m)
Velux window to side aspect, loft access, two smoke detectors, exposed beams and chimney breast, door to:
Bedroom One: 16'5" x 13'9" (5m x 4.19m)
Exposed beams and studwork with feature cross brace, part vaulted ceiling, two windows to front, window to rear, two radiators.
Bedroom Two: 15'2" red to 10'3" x 12' (4.62m red to 3.12m x 3.65m)
Window to rear aspect overlooking the gardens and countryside, radiator.
Bedroom Three: 13'6" x 8'2" (4.11m x 2.48m)
Windows to front and side aspects overlooking the gardens, radiator, exposed beams and studwork and part
vaulted ceiling.
Bedroom Four: 12'8" x 7'8" (3.86m x 2.33m)
Window to front aspect over looking the driveway, radiator, exposed beams and studwork, exposed chimney breast.
Family Bathroom: 9'4" x 7'2" (2.84m x 2.18m)
White suite comprising feature Slipper bath with Victorian style h&c + shower attachment. Dual flush low level w.c., rectangular wash hand basin with mixer tap and vanity cupboard under. Corner shower cubicle with integrated
dual heads and rainwater head, Victorian style radiator, tiled floor.
OUTSIDE:
Outbuilding/Timber Garaging: 20'3" x 16'1" (6.17m x 4.90m) + 16'5" x 6'9" (5m x 2.05m) + 14'6" x 12'5"
(4.41m x 3.78m) Two opening double doors, courtesy door to side, power and light connected.
Carport: 18'4" x 17'3" (5.58m x 5.25m)
The cottage is approached over a gravelled driveway with ample off-road parking and turning for multiple vehicles leading upto three x cart lodge parking spaces.
Raised sleeper edged curved flower beds with hedging define the side boundary with a five bar gateway and Hornbeam hedging to the front.
The gardens to the side and rear are accessed via a further five bar gate with pedestrian gateway and a paved pathway leads to the side entrance door and beyond to the rear patio area with feature Cabana seating area and raised hosta bed. The gardens are mainly laid to lawn with a feature wild pond with bridge over, there is a variety
of specimen trees and a mixed English hedge offers a high degree of privacy.
A pedestrian gateway leads from the rear, onto the vast array of footpaths and bridleways for those essential dog walks.
There is an external oil tank, boiler and LPG gas connection for the cooker.
Freehold
Council Tax Band 'D' - Mid Suffolk District Council
EPC Rating: 'D'
- COUNCIL TAXA payment made to your local authority in order to pay for local services like schools, libraries, and refuse collection. The amount you pay depends on the value of the property.Read more about council Tax in our glossary page.
- Ask agent
- PARKINGDetails of how and where vehicles can be parked, and any associated costs.Read more about parking in our glossary page.
- Garage,Driveway
- GARDENA property has access to an outdoor space, which could be private or shared.
- Back garden,Patio,Rear garden,Private garden,Enclosed garden,Front garden
- ACCESSIBILITYHow a property has been adapted to meet the needs of vulnerable or disabled individuals.Read more about accessibility in our glossary page.
- Ask agent
Energy performance certificate - ask agent
Wetheringsett
NEAREST STATIONS
Distances are straight line measurements from the centre of the postcode- Stowmarket Station6.3 miles
About the agent
Hamilton Smith is one of Suffolk's leading estate agents. The group comprises of eight offices with a strong reputation for marketing VILLAGE, COUNTRY and PERIOD HOMES.
About Hamilton Smith Debenham......Hamilton Smith's valuations are Free
About Us..
Exceptional service for property sales
Selling or buying a property doesn't have to be a challenging experience. All you have to do is choose Hamilton Smith in Deben
Industry affiliations

Notes
Staying secure when looking for property
Ensure you're up to date with our latest advice on how to avoid fraud or scams when looking for property online.
Visit our security centre to find out moreDisclaimer - Property reference FHD1491. The information displayed about this property comprises a property advertisement. Rightmove.co.uk makes no warranty as to the accuracy or completeness of the advertisement or any linked or associated information, and Rightmove has no control over the content. This property advertisement does not constitute property particulars. The information is provided and maintained by Hamilton Smith, Debenham. Please contact the selling agent or developer directly to obtain any information which may be available under the terms of The Energy Performance of Buildings (Certificates and Inspections) (England and Wales) Regulations 2007 or the Home Report if in relation to a residential property in Scotland.
*This is the average speed from the provider with the fastest broadband package available at this postcode. The average speed displayed is based on the download speeds of at least 50% of customers at peak time (8pm to 10pm). Fibre/cable services at the postcode are subject to availability and may differ between properties within a postcode. Speeds can be affected by a range of technical and environmental factors. The speed at the property may be lower than that listed above. You can check the estimated speed and confirm availability to a property prior to purchasing on the broadband provider's website. Providers may increase charges. The information is provided and maintained by Decision Technologies Limited. **This is indicative only and based on a 2-person household with multiple devices and simultaneous usage. Broadband performance is affected by multiple factors including number of occupants and devices, simultaneous usage, router range etc. For more information speak to your broadband provider.
Map data ©OpenStreetMap contributors.





