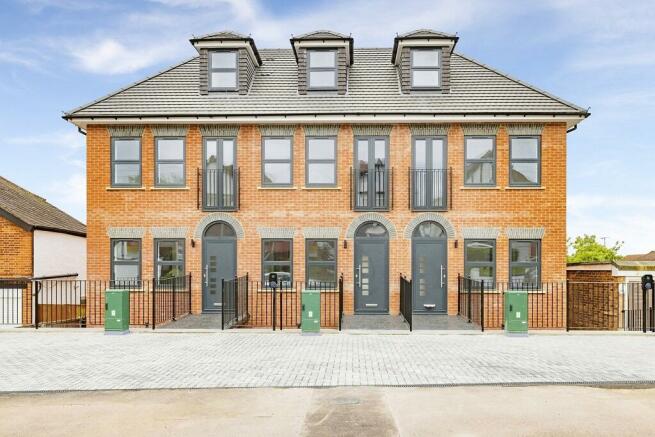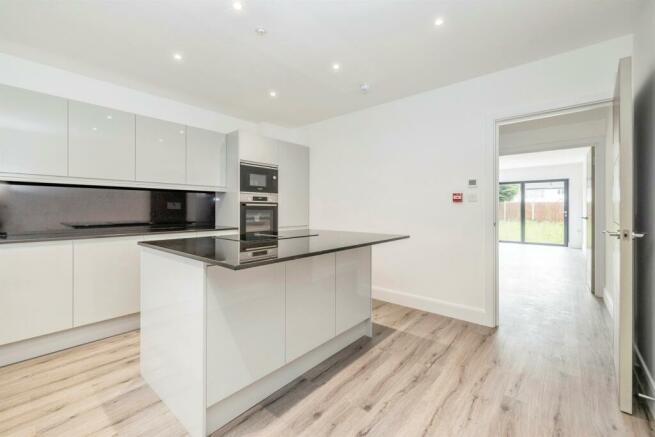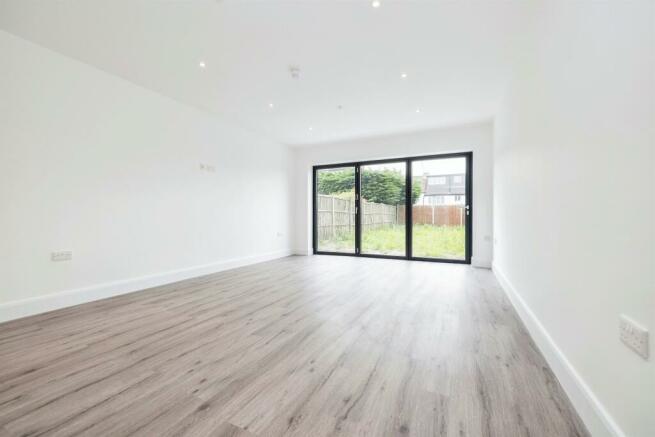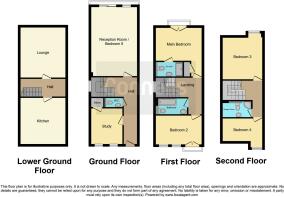Silverdale Road, Bushey

- PROPERTY TYPE
End of Terrace
- BEDROOMS
5
- BATHROOMS
3
- SIZE
1,907 sq ft
177 sq m
- TENUREDescribes how you own a property. There are different types of tenure - freehold, leasehold, and commonhold.Read more about tenure in our glossary page.
Freehold
Key features
- STUNNING HIGH QUALITY FINISHES THROUGHOUT
- ECO-FRIENDLY ELECTRIC HEATING SYSTEM WITH AIR SOURCE HEAT PUMP
- BESPOKE HANDLESS KITCHEN WITH ISLAND, INTEGRATED APPLIANCES, INDUCTION HOB, QUOOKER HOT TAP & QUARTZ WORKTOP
- UNDER FLOOR HEATING THROUGHOUT
- WATER SOFTENER
- FIRE ALARM AND iMIST SYSTEMS
- EV-CHARGER WIRING PROVISION FOR ELECTRIC CARS
- BUILD ZONE 10 YEAR BUILD WARRANTY
Description
SUMMARY
Introducing these impressive 5-bedroom ECO-Friendly homes, where contemporary elegance and sustainable living converge. With an array of luxurious amenities and eco-conscious features, these newly constructed residences redefine luxurious living with MODERN ELEGANCE AND SUSTAINABLE DESIGN.
DESCRIPTION
Nestled within the picturesque setting of Silverdale Road, this exquisite 5-bedroom ECO-Friendly residence epitomizes modern luxury amidst a charming village atmosphere. Boasting a seamless blend of contemporary design and eco-conscious features, this home offers a lifestyle of unparalleled sophistication and sustainability.
Eco-Elegance:
Immerse yourself in a world of sustainability with fully electric configurations, paired with underfloor heating and state-of-the-art heat source pumps, ensuring not just comfort but also a profound commitment to the environment.
Luxury At Your Fingertips
Delight in the finer things with deluxe amenities like a Quooker hot tap and water softener, adding a touch of indulgence to your daily routine, while effortlessly blending functionality with sophistication.
Contemporary Chic
Step into a realm of modern elegance, where spacious living areas and chic finishes create an atmosphere of refined luxury, setting the stage for a lifestyle defined by both comfort and style.
Space To Thrive
Retreat to generously proportioned bedrooms and sumptuous bathrooms, offering sanctuary and relaxation amidst the hustle and bustle of modern life, ensuring that every moment spent at home is a moment well cherished.
Kitchen 13' 10" x 13' ( 4.22m x 3.96m )
Lounge 18' 8" x 13' ( 5.69m x 3.96m )
Reception Room / Bedroom Five 18' 7" x 13' 1" ( 5.66m x 3.99m )
Study 10' 1" x 8' 10" ( 3.07m x 2.69m )
Cloakroom
Bedroom One 13' 6" x 13' 1" ( 4.11m x 3.99m )
En-Suite
Bedroom Two 13' 1" x 8' 9" ( 3.99m x 2.67m )
Bedroom Three 12' 6" x 11' 3" ( 3.81m x 3.43m )
Bedroom Four 11' 4" x 7' 4" ( 3.45m x 2.24m )
Bathroom
Shower Room
Kitchen
Contemporary handless high gloss units with soft-close doors and drawers
Quartz work tops
BOSCH Electric Oven and induction hob with built in extractor fan
BOSCH Integrated appliances including dishwasher, washer dryer & microwave
BLANCO sink
Quooker hot tap
Space for Fridge /Freezer
Flooring
Amtico wood effect flooring to kitchen, hallway and bedrooms
Carpets in grey to stairs
Bathroom & Ensuite
Contemporary and stylish bathrooms
Wall mounted basin with Grohe chrome mixer taps
White bath with Grohe bath filler, stylish fixed wall mounted shower and glass bath screen to one bedroom apartments
Ensuite - large shower enclosure with Grohe fixed overhead rose and hand held shower with wall mounted controls
Back to wall soft close WC with Geberit flush system
Polished chrome ladder towel rail
Ceramic floor and wall tiling
Grohe chrome taps and shower
HIB LED mirror
Tiling
Ceramic marble effect tiles in Bathrooms, Ensuite and WC
Full tiling to Bathroom, Ensuite and WC
Heating And Insulation
Ceilings to be painted in white emulsion and all internal walls in white emulsion
Graphite PVCU windows
White Sanitary ware
Contemporary style internal doors
Standard BT points in Hall and Lounge
TV and network points in main rooms
Smoke and CO2 detection
Fire alarm and Imist systems
Intruder alarm
General
Ceilings to be painted in white emulsion and all internal walls in white emulsion
Graphite PVCU windows
White Sanitary ware
Contemporary style internal doors
Standard BT points in Hall and Lounge
TV and network points in main rooms
Smoke and CO2 detection
Fire alarm and Imist systems
Intruder alarm
External
Garden laid to turf
Patio area
Outside Tap
External lighting
Electric Car Charging Point
Each home benefits from your own charging point, seamlessly integrated into the property's infrastructure, offering convenience and eco-friendliness for your transportation needs.
Decade Of Assurance
Enjoy peace of mind with a comprehensive 10-year warranty on the structure of your home, along with a 2-year warranty on appliances, providing assurance for worry-free living from day one.
Prime Location
Situated in the heart of Bushey Village, with its blend of attractive period and modern homes, this property enjoys proximity to a wealth of local amenities. From the bustling High Road of Bushey Heath to the vibrant Stanmore and Watford Town Centres, every convenience is within easy reach.
Connectivity Made Easy
Enjoy seamless connectivity with Bushey Station just moments away, ensuring hassle-free commuting to Central London is a breeze, with trains to London Euston taking approximately 20 minutes.
Easy access to the M1, M25, and A41 further enhances connectivity.to a world of possibilities, whether for work or leisure.
Educational Excellence
Families will appreciate the proximity to esteemed educational institutions such as Haberdashers, North London Collegiate, and St Margaret, ensuring top-tier schooling options for children.
Recreational Paradise
Sporting and recreational enthusiasts will be spoiled for choice with Stanmore cricket and golf clubs, Aldenham Country Park offering sailing opportunities, and premier fitness centers like David Lloyd and Village fitness centers just moments away.
1. MONEY LAUNDERING REGULATIONS - Intending purchasers will be asked to produce identification documentation at a later stage and we would ask for your co-operation in order that there will be no delay in agreeing the sale.
2: These particulars do not constitute part or all of an offer or contract.
3: The measurements indicated are supplied for guidance only and as such must be considered incorrect.
4: Potential buyers are advised to recheck the measurements before committing to any expense.
5: Connells has not tested any apparatus, equipment, fixtures, fittings or services and it is the buyers interests to check the working condition of any appliances.
6: Connells has not sought to verify the legal title of the property and the buyers must obtain verification from their solicitor.
Brochures
Full Details- COUNCIL TAXA payment made to your local authority in order to pay for local services like schools, libraries, and refuse collection. The amount you pay depends on the value of the property.Read more about council Tax in our glossary page.
- Band: TBC
- PARKINGDetails of how and where vehicles can be parked, and any associated costs.Read more about parking in our glossary page.
- Ask agent
- GARDENA property has access to an outdoor space, which could be private or shared.
- Back garden
- ACCESSIBILITYHow a property has been adapted to meet the needs of vulnerable or disabled individuals.Read more about accessibility in our glossary page.
- Ask agent
Silverdale Road, Bushey
NEAREST STATIONS
Distances are straight line measurements from the centre of the postcode- Bushey Station0.4 miles
- Watford High Street Station0.7 miles
- Watford Junction Station1.3 miles
About the agent
| Setting the pace in estate agency since 1936
We opened the doors to the first Connells branch more than 80 years ago and have since gone on to become one of the most successful estate agency groups in the UK. We have over 180 branches covering the Midlands and South of England, each one operated by staff committed to providing you with a first-class, hassle free service.
| Call into your local Connells branch in Bushey for all your property needs
At Connells our team are n
Industry affiliations



Notes
Staying secure when looking for property
Ensure you're up to date with our latest advice on how to avoid fraud or scams when looking for property online.
Visit our security centre to find out moreDisclaimer - Property reference BUS307482. The information displayed about this property comprises a property advertisement. Rightmove.co.uk makes no warranty as to the accuracy or completeness of the advertisement or any linked or associated information, and Rightmove has no control over the content. This property advertisement does not constitute property particulars. The information is provided and maintained by Connells, Bushey. Please contact the selling agent or developer directly to obtain any information which may be available under the terms of The Energy Performance of Buildings (Certificates and Inspections) (England and Wales) Regulations 2007 or the Home Report if in relation to a residential property in Scotland.
*This is the average speed from the provider with the fastest broadband package available at this postcode. The average speed displayed is based on the download speeds of at least 50% of customers at peak time (8pm to 10pm). Fibre/cable services at the postcode are subject to availability and may differ between properties within a postcode. Speeds can be affected by a range of technical and environmental factors. The speed at the property may be lower than that listed above. You can check the estimated speed and confirm availability to a property prior to purchasing on the broadband provider's website. Providers may increase charges. The information is provided and maintained by Decision Technologies Limited. **This is indicative only and based on a 2-person household with multiple devices and simultaneous usage. Broadband performance is affected by multiple factors including number of occupants and devices, simultaneous usage, router range etc. For more information speak to your broadband provider.
Map data ©OpenStreetMap contributors.




