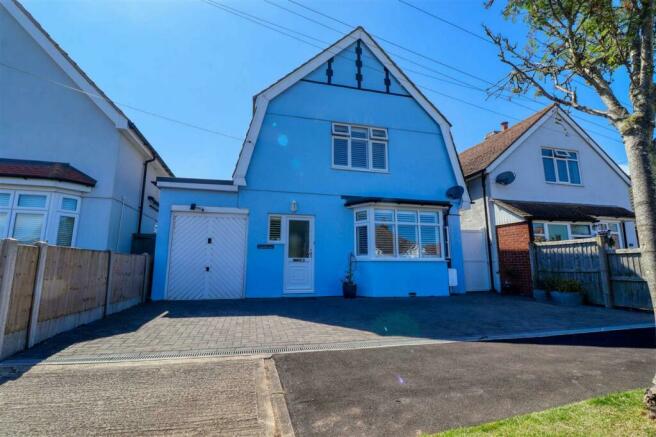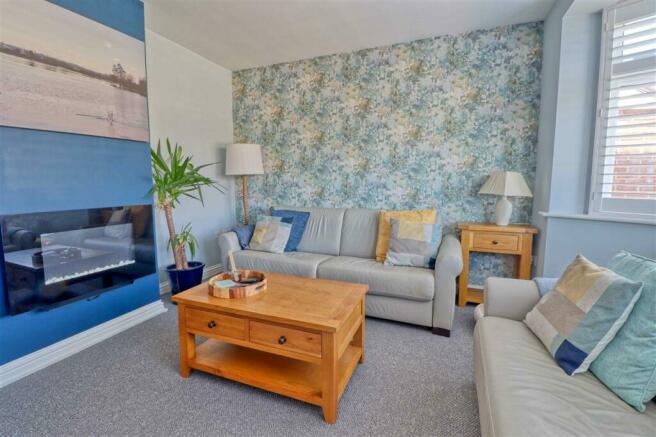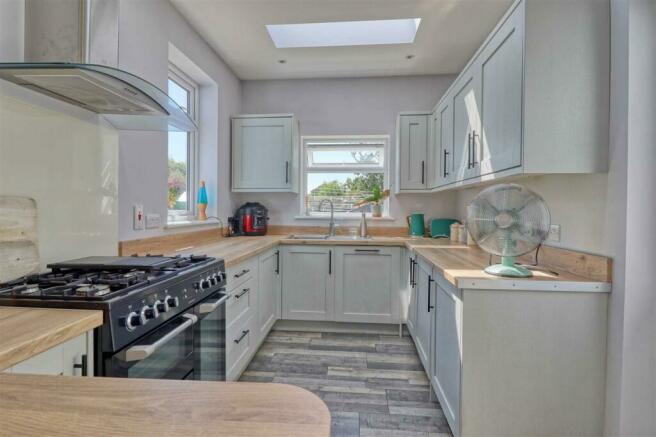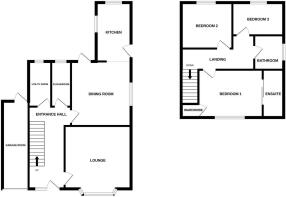
Lyndhurst Road, Holland on Sea

- PROPERTY TYPE
Detached
- BEDROOMS
3
- BATHROOMS
2
- SIZE
Ask agent
- TENUREDescribes how you own a property. There are different types of tenure - freehold, leasehold, and commonhold.Read more about tenure in our glossary page.
Freehold
Description
Double glazed entrance door leading to:-
Entrance Hall
Skimmed ceiling, stairs to first floor, radiator, double glazed window to front with fitted shutters, access to:-
Lounge 13'5 x 13' into bay (4.09m x 3.96m)
Skimmed ceiling, double glazed bay window to front with fitted shutters affording partial sea views, wall mounted electric glow effect fire, radiator.
Dining Room 12'7 x 11'9 (3.84m x 3.58m)
Skimmed ceiling, double glazed window to side, double glazed door to rear, radiator, open plan access to:-
Kitchen 11'6 x 6'9 (3.51m x 2.06m)
Luxury fitted comprising stainless steel single drainer sink unit with mixer tap set in wood effect work surfaces with matching base and eye level units. Integrated dishwasher, fridge and freezer, space for range cooker with glass splashbacks and curved glass extractor above, skimmed ceiling with inset spotlights and two skylight windows, double glazed windows to side and rear, further double glazed door to side, breakfast bar.
Utility Room 8'10 x 4'5 (2.69m x 1.35m)
Luxury fitted comprising stainless steel single drainer sink unit with mixer set in wood effect work surfaces with matching base and eye level units. Integrated washing machine, newly fitted gas combination boiler, skimmed ceiling, double glazed window to rear, radiator, complementary tiling to floor.
Cloakroom 8'10 x 3'1 (2.69m x 1.10m)
Modern fitted comprising low level w.c., feature vanity wash hand basin with mixer tap, skimmed ceiling, double glazed frosted window to rear, radiator, complementary tiling to floor.
First Floor Landing
Skimmed ceiling, radiator, access to:-
Bedroom One 12' x 9'3 (3.66m x 2.82m)
Skimmed ceiling, double glazed window to front with fitted shutters affording partial sea views, walk-in wardrobe, radiator, sliding pocket door to:-
En-Suite Shower Room
Modern fitted three piece suite comprising enclosed double shower cubicle with plumbed in shower, vanity wash hand basin with mixer tap, low level w.c., extractor, heated towel rail, tiled flooring.
Bedroom Two 9'1 x 8'11 (2.77m x 2.72m)
Skimmed ceiling, double glazed window to rear affording partial sea and field views, radiator.
Bedroom Three 9'10 x 6'4 (3.00m x 1.93m)
Skimmed ceiling, double glazed window to rear affording partial sea and field views, radiator.
Family Bathroom 7'8 x 6'3 (2.34m x 1.90m)
Modern fitted three piece suite comprising panel enclosed 'P' shaped bath with shower above, low level w.c., vanity wash hand basin with mixer tap, skimmed ceiling with inset spotlights with extractor, double glazed frosted window to side, tiling to walls, tiled flooring, heated towel rail, built-in alcoves.
Outside
The property enjoys a westerly facing rear garden measuring approximately 70' in depth and being enclosed by panelled fencing and mainly laid to lawn with feature patio, raised decking, garden shed, outside tap, side access leading to front.
To the front of the property there is a block paved driveway providing off street parking for two vehicles leading to garage with up and over door and access to rear garden.
Material information for this property:-
Tenure is Freehold.
Council Tax Band D.
EPC Rating D.
Services Connected.
Electricity - Yes.
Gas - Yes.
Water - Yes.
Sewerage type - Mains.
Telephone & Broadband coverage - Unknown. Prospective purchasers should be directed to website Checker.ofcom.org.co.uk to confirm the coverage of mobile phone and broadband for this property.
Any additional property charges - No.
Non standard property features to note - None.
Consumer Protection from Unfair Trading Regulations 2008.
The Agent has not tested any apparatus, equipment, fixtures and fittings or services and so cannot verify that they are in working order or fit for the purpose. References to the Tenure of a Property are based on information supplied by the Seller. The Agent has not had sight of the title documents. A Buyer is advised to obtain verification from their Solicitor. Items shown in photographs are not included unless specifically mentioned within the sales particulars. We can also not confirm that such items are within the ownership of the seller. They may however be available by separate negotiation. Floorplans are for guidance purposes only and therefore not to scale. The agent has assumed relevant planning permissions are in place for any alterations the property has undergone and it is the responsibility of the seller to confirm this via their solicitor.
Money Laundering Regulations 2003 - Any prospective purchasers' will be asked to produce photographic identification and proof of residential documentation once entering into negotiations for a property in order for us to comply with current Legislation.
- COUNCIL TAXA payment made to your local authority in order to pay for local services like schools, libraries, and refuse collection. The amount you pay depends on the value of the property.Read more about council Tax in our glossary page.
- Ask agent
- PARKINGDetails of how and where vehicles can be parked, and any associated costs.Read more about parking in our glossary page.
- Yes
- GARDENA property has access to an outdoor space, which could be private or shared.
- Yes
- ACCESSIBILITYHow a property has been adapted to meet the needs of vulnerable or disabled individuals.Read more about accessibility in our glossary page.
- Ask agent
Lyndhurst Road, Holland on Sea
NEAREST STATIONS
Distances are straight line measurements from the centre of the postcode- Clacton Station1.1 miles
- Kirby Cross Station3.4 miles
- Thorpe-le-Soken Station3.5 miles
About the agent
3 offices across Tendring + links to London buyers
Established in 2012 and led from the front by both customer facing directors Steve Singleton and James Hughes, Stoneridge are focused on delivering exceptional customer service alongside outstanding results. Our job is not only to sell your property efficiently and for the best possible price, but to ensure the entire experience is as stress free and enjoyable as possible.
Our dedicated team have over 150 ye
Notes
Staying secure when looking for property
Ensure you're up to date with our latest advice on how to avoid fraud or scams when looking for property online.
Visit our security centre to find out moreDisclaimer - Property reference SNR1140624. The information displayed about this property comprises a property advertisement. Rightmove.co.uk makes no warranty as to the accuracy or completeness of the advertisement or any linked or associated information, and Rightmove has no control over the content. This property advertisement does not constitute property particulars. The information is provided and maintained by Stoneridge Estates, Clacton On Sea. Please contact the selling agent or developer directly to obtain any information which may be available under the terms of The Energy Performance of Buildings (Certificates and Inspections) (England and Wales) Regulations 2007 or the Home Report if in relation to a residential property in Scotland.
*This is the average speed from the provider with the fastest broadband package available at this postcode. The average speed displayed is based on the download speeds of at least 50% of customers at peak time (8pm to 10pm). Fibre/cable services at the postcode are subject to availability and may differ between properties within a postcode. Speeds can be affected by a range of technical and environmental factors. The speed at the property may be lower than that listed above. You can check the estimated speed and confirm availability to a property prior to purchasing on the broadband provider's website. Providers may increase charges. The information is provided and maintained by Decision Technologies Limited. **This is indicative only and based on a 2-person household with multiple devices and simultaneous usage. Broadband performance is affected by multiple factors including number of occupants and devices, simultaneous usage, router range etc. For more information speak to your broadband provider.
Map data ©OpenStreetMap contributors.





