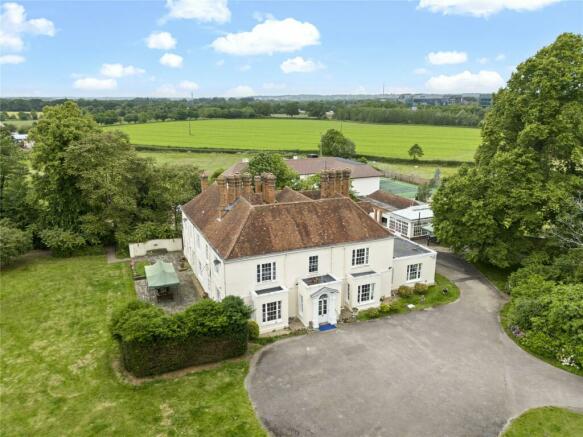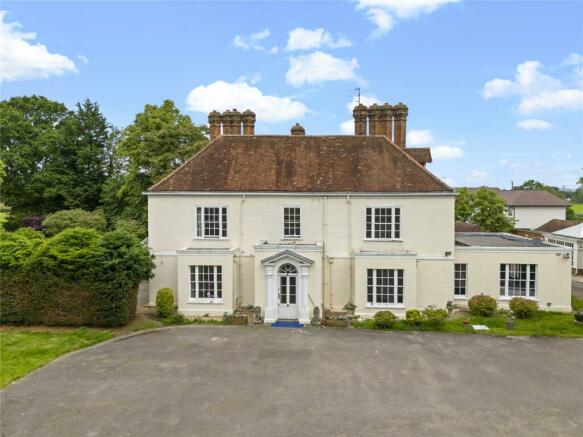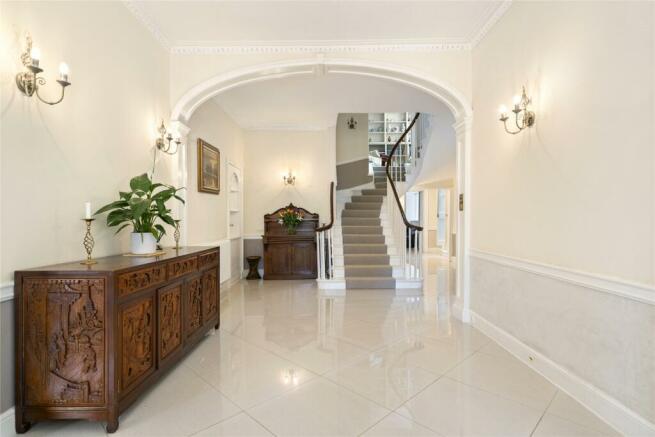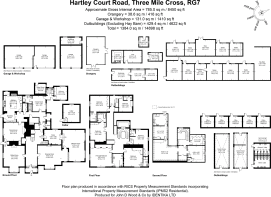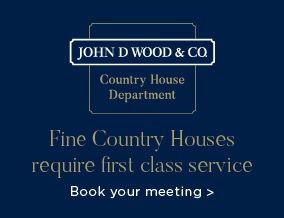
Hartley Court Road, Three Mile Cross, Reading, Berkshire, RG7

- PROPERTY TYPE
Detached
- BEDROOMS
7
- BATHROOMS
6
- SIZE
14,898 sq ft
1,384 sq m
- TENUREDescribes how you own a property. There are different types of tenure - freehold, leasehold, and commonhold.Read more about tenure in our glossary page.
Freehold
Key features
- Attractive 16th Century Grade II Listed Cuuntry House
- Excellent Location for both Private and State Schools
- Leisure and Equestrian Facilities
- Circa 6 acres of Gardens and Grounds
Description
The approach to the house is an appealing one with a long, winding driveway flanked by paddocks. This fine, elegant Grade II Listed Manor House offers wonderful principal rooms characterised by excellent ceiling heights and generous sized windows enabling natural light to illuminate the rooms. The magnificent fireplaces and mantelpieces give many of the rooms a focal point and enhance the sense of grandeur, along with the beautiful fireplaces, wood panelling, and ornate cornicing and dado rails.
The Ground Floor:
On entering the property, you are greeted by the generous sized reception hall with ornate cornicing, deep skirting boards, beautifully tiled flooring, and a traditional grand staircase.
Positioned either side of the entrance hall is a formal sitting room, with an attractive fireplace and large bay window and window seat, and directly opposite is a drawing room; again, with a large bay window and window seat, and oak wood flooring with underfloor heating.
The billiards room, beyond the drawing room, is of a generously size, again with substantial windows allowing a good deal of natural light to enter, with ceramic flooring with underfloor heating. Stairs from the billiard room lead up into the study, and back into the entrance hall.
Further accommodation includes a dining room, family room, shower room, well-appointed kitchen/breakfast room, and self-contained one bedroom annexe/staff flat with a kitchen and shower. The kitchen area is of a traditional design with bespoke oak cabinets, larder, stonework surfaces, integrated Miele appliances, a free standing four-oven Aga and central island with additional storage and integrated gas hob and tiled flooring.
The First Floor
On climbing the splendid staircase from the reception hall, one arrives at a half-landing where you will find a small library with fitted shelves and space to sit and indulge in quiet time. Continuing upwards is a generous first floor landing, from which is a principal bedroom with double aspects to the south and west through large sash windows, underfloor heating, and an en suite shower room. There are a further five bedrooms, all with en suite bath/shower rooms to this floor.
The Second Floor
To this floor are a series of rooms, including a kitchenette and shower room, providing additional flexible spaces. Some of the old roof trusses span some of the rooms and are a reminder of the heritage of the house.
Externally
The Orangery:
This is a terrific additional family space with underfloor heating and located a short distance to the main house; with its striking design and a feature wall with a trompe l'oeil of a horse race, this is certainly a great social setting.
The Gardens
Set in around six acres of glorious grounds, the principal garden sits to the south and west of the house and is predominantly lawned. Close to the southern elevation of the house is a large York stone terrace, with various mature shrubs and plants including rhododendron, a Japanese acer, camellia, an ancient wisteria exist in various enclaves of the garden and a number of substantial, well-established trees such as oak offer seclusion and privacy.
Swimming Pool and Tennis Court
Sitting to the south of the house is a hard tennis court, pool house and swimming pool.
Stables and Outbuildings
There are currently nine stables, a barn, a hay barn, a number of workshops, a row of ‘offices’, two greenhouses, toilets, and garages within the grounds.
Location
Three Mile Cross is a village in the civil parish of Shinfield, to the south of Reading, and immediately north of the adjoining village of Spencers Wood, in the English county of Berkshire.
Just to the south-west of Reading, Spencers Wood and Shinfield offer a range of everyday amenities including post offices, bakers, supermarket, garages, public houses and churches.
The area is well served with a range of schooling both state and private. Of particular note are Bradfield College, St Andrews Preparatory School, Pangbourne College, Downe House, Cheam and Elstree together with Shinfield Infants & Nursery School, Shinfield St Mary's CoE Junior School and Crosfields Independent Day School for Boys. Access into London can be achieved from Reading (London Paddington from 29 minutes).
The M4 motorway provides access into London and out to the West Country.
Brochures
Particulars- COUNCIL TAXA payment made to your local authority in order to pay for local services like schools, libraries, and refuse collection. The amount you pay depends on the value of the property.Read more about council Tax in our glossary page.
- Band: H
- PARKINGDetails of how and where vehicles can be parked, and any associated costs.Read more about parking in our glossary page.
- Yes
- GARDENA property has access to an outdoor space, which could be private or shared.
- Yes
- ACCESSIBILITYHow a property has been adapted to meet the needs of vulnerable or disabled individuals.Read more about accessibility in our glossary page.
- Ask agent
Hartley Court Road, Three Mile Cross, Reading, Berkshire, RG7
NEAREST STATIONS
Distances are straight line measurements from the centre of the postcode- Reading Green Park Station1.1 miles
- Reading West Station2.8 miles
- Reading Station3.1 miles
About the agent
Established in Mayfair in 1872, John D Wood & Co. has more than 145 years' experience specialising in selling and letting properties in London, the country and internationally, as well as staff relocation services and interior consultancy, and are committed to offering a bespoke service, a strategic approach to marketing, and local expertise that has been trusted for generations.
Notes
Staying secure when looking for property
Ensure you're up to date with our latest advice on how to avoid fraud or scams when looking for property online.
Visit our security centre to find out moreDisclaimer - Property reference CHB240092. The information displayed about this property comprises a property advertisement. Rightmove.co.uk makes no warranty as to the accuracy or completeness of the advertisement or any linked or associated information, and Rightmove has no control over the content. This property advertisement does not constitute property particulars. The information is provided and maintained by John D Wood & Co. Sales, Country House Department. Please contact the selling agent or developer directly to obtain any information which may be available under the terms of The Energy Performance of Buildings (Certificates and Inspections) (England and Wales) Regulations 2007 or the Home Report if in relation to a residential property in Scotland.
*This is the average speed from the provider with the fastest broadband package available at this postcode. The average speed displayed is based on the download speeds of at least 50% of customers at peak time (8pm to 10pm). Fibre/cable services at the postcode are subject to availability and may differ between properties within a postcode. Speeds can be affected by a range of technical and environmental factors. The speed at the property may be lower than that listed above. You can check the estimated speed and confirm availability to a property prior to purchasing on the broadband provider's website. Providers may increase charges. The information is provided and maintained by Decision Technologies Limited. **This is indicative only and based on a 2-person household with multiple devices and simultaneous usage. Broadband performance is affected by multiple factors including number of occupants and devices, simultaneous usage, router range etc. For more information speak to your broadband provider.
Map data ©OpenStreetMap contributors.
