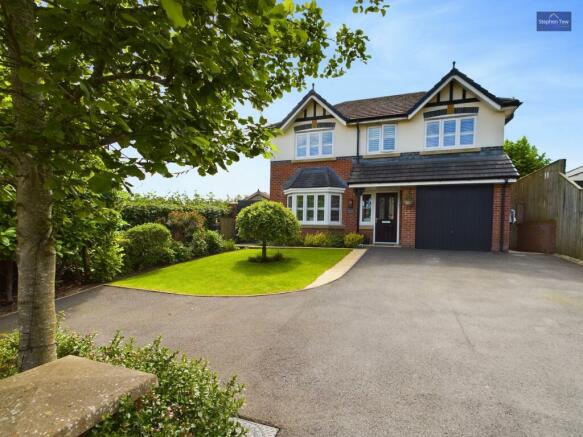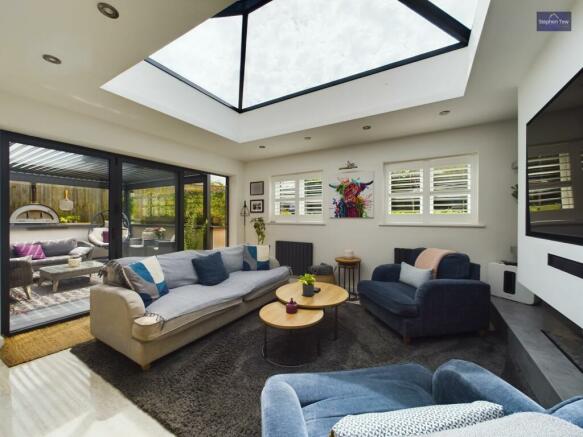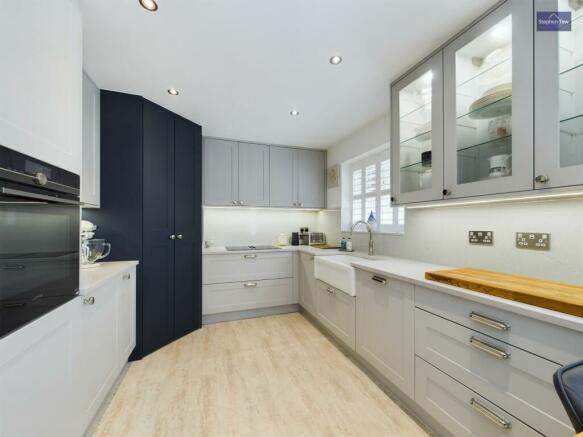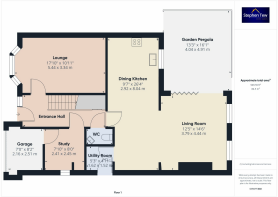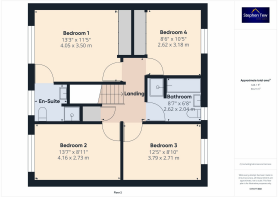Mythop Road, Weeton, PR4

- PROPERTY TYPE
Detached
- BEDROOMS
4
- BATHROOMS
2
- SIZE
1,558 sq ft
145 sq m
Key features
- Recently Built & Extended Detached Family House built by Jones Homes in 2014 situated in the heart of Weeton Village
- Entrance Hall with cloak / storage cupboard, Separate WC
- Extended Living Room with bi-folding doors leading onto Aluminum Garden Pergola with automated roof
- Lounge, Study, Luxury bespoke open plan Living / Dining Kitchen with built-in appliances and Quooker tap, Utility Room
- 4 Bedrooms, 1 En-suite and Family Bathroom
- Gas Central Heating, uPVC Double Glazing
- Off Road Parking with electric car charging point, Garage
- Secluded South Facing Garden
Description
This exquisite property is a Recently Built and Extended Detached Family House crafted by the renowned Jones Homes in 2014. Nestled in the picturesque heart of Weeton Village, this home offers a blend of modern luxury and practicality. As you step into the property, you are greeted by the inviting Entrance Hall boasting a convenient cloak/storage cupboard and a Separate WC. The ground floor features a spacious Lounge, a versatile Study, and a bespoke open plan Living/Dining Kitchen equipped with high-end built-in appliances and a Quooker tap for added convenience. The luxury continues with an Extended Living Room featuring stunning bi-folding doors that lead out onto an Aluminium Garden Pergola with an automated roof, perfect for indoor-outdoor living and entertaining. Upstairs, the property comprises 4 well-appointed Bedrooms, one of which boasts its own En-suite, and a stylish Family Bathroom. Additional features of this impressive home include Gas Central Heating, uPVC Double Glazing, Off-Road Parking with an electric car charging point, and a Garage. The highlight of this property is the secluded South Facing Garden that offers a tranquil oasis amidst the bustling village life, creating a perfect retreat to unwind and enjoy the outdoors.
Step outside and you will be captivated by the well-designed outdoor space that complements the beauty of the home. From the landscaped garden to the Indra smart-pro 7.5kw electric car charger, every detail of the outside space has been carefully crafted to enhance the overall living experience. Whether you are hosting barbeque parties or simply relaxing in the sun, the outdoor area provides ample space for various activities, making it an ideal place to create lasting memories with family and friends, This property truly offers a harmonious blend of indoor comfort and outdoor charm, promising a lifestyle of convenience and luxury in the idyllic setting of Weeton Village.
EPC Rating: B
Entrance Hall
5.01m x 1.9m
WC
1.63m x 0.93m
Lounge
5.44m x 3.34m
Study
2.41m x 2.45m
Garage
2.16m x 2.51m
Dining Kitchen
2.92m x 8.04m
Living Room
3.79m x 4.44m
Garden Pagola
4.04m x 4.91m
Utility Room
1.62m x 1.52m
First Floor Landing
2.05m x 3m
Bedroom 1
4.05m x 3.5m
En-Suite
1.64m x 1.84m
Bedroom 2
4.16m x 2.73m
Bedroom 3
3.79m x 2.71m
Bedroom 4
2.62m x 3.18m
Bathroom
2.62m x 2.04m
Parking - Garage
Parking - EV charging
Indra smart-pro 7.5kw electric car charger.
Parking - Off street
- COUNCIL TAXA payment made to your local authority in order to pay for local services like schools, libraries, and refuse collection. The amount you pay depends on the value of the property.Read more about council Tax in our glossary page.
- Band: E
- PARKINGDetails of how and where vehicles can be parked, and any associated costs.Read more about parking in our glossary page.
- Garage,EV charging,Off street
- GARDENA property has access to an outdoor space, which could be private or shared.
- Rear garden
- ACCESSIBILITYHow a property has been adapted to meet the needs of vulnerable or disabled individuals.Read more about accessibility in our glossary page.
- Ask agent
Energy performance certificate - ask agent
Mythop Road, Weeton, PR4
NEAREST STATIONS
Distances are straight line measurements from the centre of the postcode- Kirkham & Wesham Station2.6 miles
- Moss Side Station2.7 miles
- Poulton-le-Fylde Station3.7 miles
About the agent
At Stephen Tew Estate Agents, we have always used the latest computer and internet technology to add value to our clients, but the company’s biggest strength is the genuinely warm, friendly and professional approach that we offer all of our clients.
Our record of success has been built upon a single-minded desire to provide our clients, with a top class personal service delivered by highly motivated and trained staff. A sign of this success is the fact that a large proportion of our bus
Industry affiliations

Notes
Staying secure when looking for property
Ensure you're up to date with our latest advice on how to avoid fraud or scams when looking for property online.
Visit our security centre to find out moreDisclaimer - Property reference 43a04f10-cf72-4129-ac9f-e9bf7f75dc78. The information displayed about this property comprises a property advertisement. Rightmove.co.uk makes no warranty as to the accuracy or completeness of the advertisement or any linked or associated information, and Rightmove has no control over the content. This property advertisement does not constitute property particulars. The information is provided and maintained by Stephen Tew Estate Agents, Blackpool. Please contact the selling agent or developer directly to obtain any information which may be available under the terms of The Energy Performance of Buildings (Certificates and Inspections) (England and Wales) Regulations 2007 or the Home Report if in relation to a residential property in Scotland.
*This is the average speed from the provider with the fastest broadband package available at this postcode. The average speed displayed is based on the download speeds of at least 50% of customers at peak time (8pm to 10pm). Fibre/cable services at the postcode are subject to availability and may differ between properties within a postcode. Speeds can be affected by a range of technical and environmental factors. The speed at the property may be lower than that listed above. You can check the estimated speed and confirm availability to a property prior to purchasing on the broadband provider's website. Providers may increase charges. The information is provided and maintained by Decision Technologies Limited. **This is indicative only and based on a 2-person household with multiple devices and simultaneous usage. Broadband performance is affected by multiple factors including number of occupants and devices, simultaneous usage, router range etc. For more information speak to your broadband provider.
Map data ©OpenStreetMap contributors.
