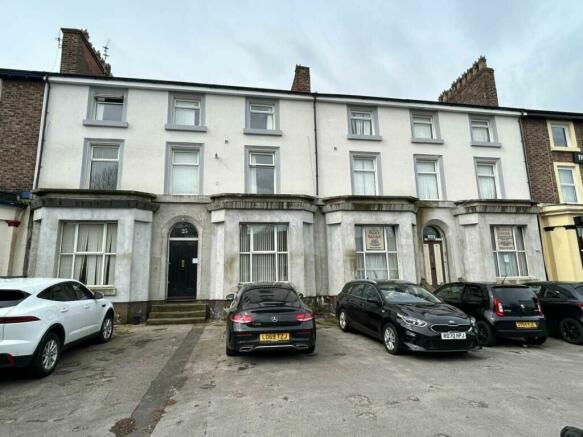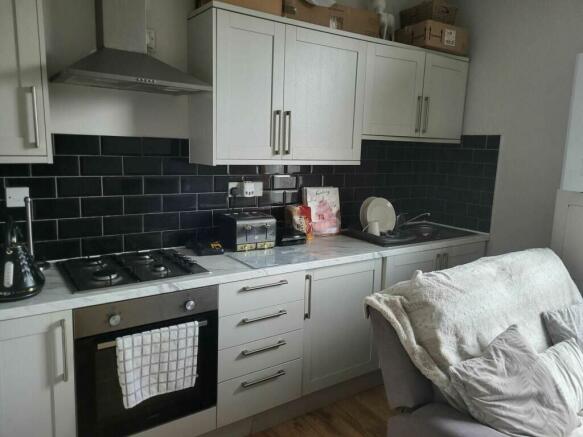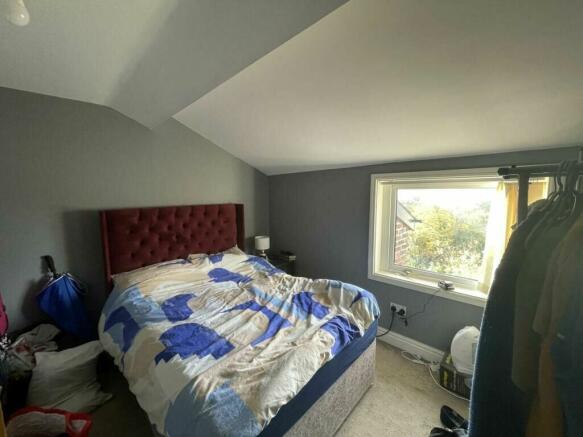25-27 Derby Lane, Liverpool, Merseyside, L13 6QA

- PROPERTY TYPE
Apartment
- BEDROOMS
14
- SIZE
Ask agent
- TENUREDescribes how you own a property. There are different types of tenure - freehold, leasehold, and commonhold.Read more about tenure in our glossary page.
Freehold
Key features
- Block of Apartments
- 9 Flats and Ground Floor Dance Hall
- Combined annual gross rent of £55,800
- Scope to increase income to circa £65,000 when fully let
Description
As an auction property the details are subject to change. Please check our website for any updates or addendum entries.
Description
The property comprises an interconnected pair of period terrace properties configured as nine flats with a former dance studio/hall to the ground floor which is vacant. The building dates back to the late 1800s and appears to have been converted around 2020-2021.
The block provides accommodation over three storeys plus cellar and is constructed with brick elevations, which have been rendered and painted, set beneath a multi-pitched and slate covered roof. Windows are uPVC framed and double glazed. To the rear is a single storey extension which forms part of the former dance studio/hall.
Internally, all of the apartments are accessed from a communal entrance door to the left of the building on the ground floor which leads to a hallway, and staircase leading to the upper floors. The ground floor provides apartments 1 and 2, with apartments 3 6 being located to the first floor and apartments 7 9 located on the second floor. The former dance studio is accessed from the right of the building and is over ground floor only.
There are 4 one-bedroom apartments and 5 two-bedroom apartments. All of the apartments have been finished to a reasonable standard. There`s also three dance halls, a seating area with bar and WCs. large basement for storage and utility area. This area of the property will need refurbishing and has the potential for further development, subject to relevant planning consents.
Expired planning consent for two additional apartments. Four townhouses were applied for but not progressed (under planning ref: 20F/1268).
Location
Location
The property is situated on Derby Lane which can be accessed from Prescot Road (A57), one of Liverpool's main routes leading to the city centre and the M62 which lies approximately one mile to the south. Wavertree Technology Park Railway Station is located circa one mile to the south and provides links to Liverpool City Centre and Manchester.
Derby Lane comprises of largely period terrace properties interspersed with local commercial uses. Old Swan has its own high street where there are a range of amenities to include a Tesco Superstore and Aldi supermarket, as well as local and national retailers, public houses and takeaways. Broadgreen Hospital and Alder Hey Children's Hospital are also in close proximity.
Accommodation
Flat 1 (ground floor) - Living/kitchen, double bedroom and shower room - 41.8 sq m
(449 sq ft).
Flat 2 (ground floor) - Living/kitchen, double bedroom and bathroom - 33.47 sq m
(360 sq ft).
Flat 3 (first floor) - Living/kitchen, 2 bedrooms and shower room - 41.95 sq m
(451 sq ft).
Flat 4 (first floor) - Living/kitchen, 2 bedrooms and shower room - 49.35 sq m
(531 sq ft).
Flat 5 (first floor) - Living/kitchen, double bedroom and shower room - 28.96 sq m
(311 sq ft).
Flat 6 (first/second floor duplex) - Living/kitchen, double bedroom and shower room
29.68 sq m (319 sq ft).
Flat 7 (second floor) - Living/kitchen, 2 bedrooms and shower room - 41.95 sq m
(451 sq ft).
Flat 8 (second floor) - Living/kitchen, 2 bedrooms and shower room - 41.91 sq m
(450 sq ft).
Flat 9 (second floor) - Living/kitchen, 2 bedrooms and shower room - 46.19 sq m
(497 sq ft).
Former dance school/hall (ground floor) comprising two large front rooms,
toilets, practice room and large open plan dance hall in building to rear 327.08
sq m (3519 sq ft).
Double garages at rear of garden.
Outside
Externally, there is a tarmacked car park to the front of the building with parking for 6-8 cars. To the rear of the building is a garden with patio area and a small, dilapidated outbuilding. There are also two garages which are accessed from the lane at the rear.
Tenure
Freehold.
Tenancies
The residential element of the property is part let, with one flat being vacant. The combined passing rent is £4,650pcm / £55,800 pa, which could increase to circa £65,000 when fully let. The commercial element is vacant.
Apartment 1 Vacant
Apartment 2 Rent is £575pcm
Apartment 3 Rent is £650pcm
Apartment 4 Rent is £650pcm
Apartment 5 Rent is £500pcm
Apartment 6 Rent is £450pcm
Apartment 7 Rent is £650pcm (given notice to vacate on 05/08/2024)
Apartment 8 Rent is £600pcm
Apartment 9 Rent is £575pcm
The property falls within an area that requires Selective Licensing. Interested Parties should satisfy themselves in this regard.
EPC
Four of the Flats have a rating of D and the remainder including the Dance Hall are rated C.
Buyer's Administration Fee
There will be a Buyer's Administration Fee of £2,400 (inc VAT) payable upon exchange of contracts
Additional Information
1. There is a communal gas and electric supply to the flats and these are sub-metered, with the landlord being responsible for the cost and recovery from the individual tenants. The water supply is separate for each flat and the tenants are invoiced directly by the supplier. There is also a communal washing machine and dryer in the basement that is rented from a third party at a rent of £75 plus VAT per month. The buyer is under no obligation to continue with the rental.
2. The information contained within the Particulars are given in good faith, but all descriptions, statements, dimensions ( these may have come from a third party source e.g. the seller, valuation reports or historic sales particulars), references to condition and permissions for the use and occupation or other details are made without responsibility and should not be relied upon as representation of fact.
3. If a video walk through, or any other form of virtual tour, is provided whilst every effort is made to accurately give an overview of the property we cannot give any warranty concerning the nature, and condition of the property and the suitability thereof for any and all activities and use. The video, or tour, is provided to assist only and without responsibility and should not be relied upon as representation of fact, or replace all appropriate due diligence a prudent purchaser would make.
Brochures
Assisted bidding formLegal DocumentsOnline Bidding- COUNCIL TAXA payment made to your local authority in order to pay for local services like schools, libraries, and refuse collection. The amount you pay depends on the value of the property.Read more about council Tax in our glossary page.
- Band: A
- PARKINGDetails of how and where vehicles can be parked, and any associated costs.Read more about parking in our glossary page.
- Yes
- GARDENA property has access to an outdoor space, which could be private or shared.
- Yes
- ACCESSIBILITYHow a property has been adapted to meet the needs of vulnerable or disabled individuals.Read more about accessibility in our glossary page.
- Ask agent
25-27 Derby Lane, Liverpool, Merseyside, L13 6QA
NEAREST STATIONS
Distances are straight line measurements from the centre of the postcode- Wavertree Technology Park Station0.8 miles
- Broad Green Station1.1 miles
- Edge Hill Station1.6 miles
About the agent
Landwood Property Auctions, are the online auction experts - Delivering an innovative weekly online auction service across the UK and changing the landscape when it comes to property auctions. Sell Online with us to benefit from a global audience of potential bidders, the latest digital marketing techniques, plus our hands-on personal and professional service to create more competition, better sales rates and higher prices.
The company has always used computer and internet technology,
Industry affiliations

Notes
Staying secure when looking for property
Ensure you're up to date with our latest advice on how to avoid fraud or scams when looking for property online.
Visit our security centre to find out moreDisclaimer - Property reference 252632. The information displayed about this property comprises a property advertisement. Rightmove.co.uk makes no warranty as to the accuracy or completeness of the advertisement or any linked or associated information, and Rightmove has no control over the content. This property advertisement does not constitute property particulars. The information is provided and maintained by Landwood Group, Manchester. Please contact the selling agent or developer directly to obtain any information which may be available under the terms of The Energy Performance of Buildings (Certificates and Inspections) (England and Wales) Regulations 2007 or the Home Report if in relation to a residential property in Scotland.
Auction Fees: The purchase of this property may include associated fees not listed here, as it is to be sold via auction. To find out more about the fees associated with this property please call Landwood Group, Manchester on 0161 524 9187.
*Guide Price: An indication of a seller's minimum expectation at auction and given as a “Guide Price” or a range of “Guide Prices”. This is not necessarily the figure a property will sell for and is subject to change prior to the auction.
Reserve Price: Each auction property will be subject to a “Reserve Price” below which the property cannot be sold at auction. Normally the “Reserve Price” will be set within the range of “Guide Prices” or no more than 10% above a single “Guide Price.”
*This is the average speed from the provider with the fastest broadband package available at this postcode. The average speed displayed is based on the download speeds of at least 50% of customers at peak time (8pm to 10pm). Fibre/cable services at the postcode are subject to availability and may differ between properties within a postcode. Speeds can be affected by a range of technical and environmental factors. The speed at the property may be lower than that listed above. You can check the estimated speed and confirm availability to a property prior to purchasing on the broadband provider's website. Providers may increase charges. The information is provided and maintained by Decision Technologies Limited. **This is indicative only and based on a 2-person household with multiple devices and simultaneous usage. Broadband performance is affected by multiple factors including number of occupants and devices, simultaneous usage, router range etc. For more information speak to your broadband provider.
Map data ©OpenStreetMap contributors.



