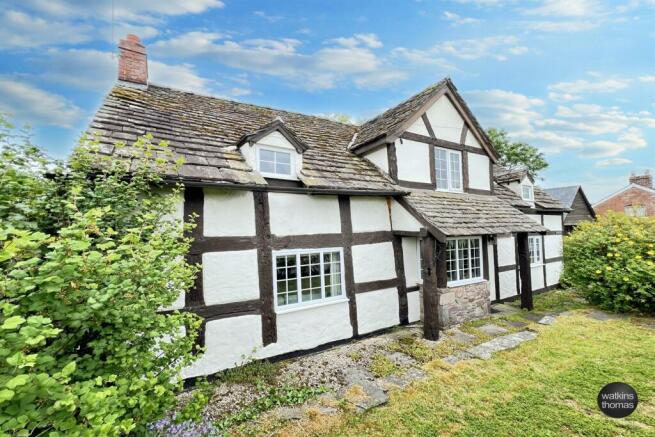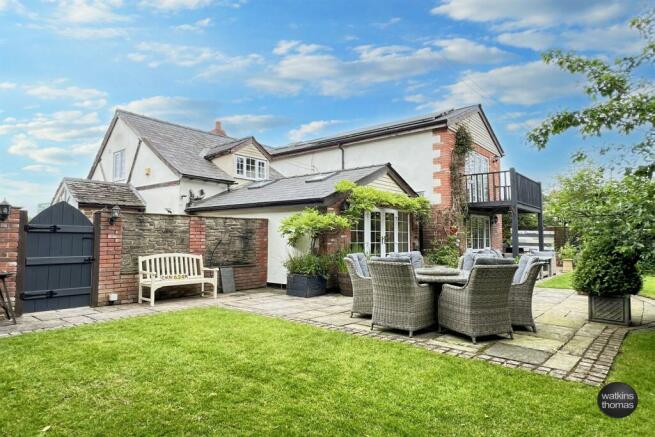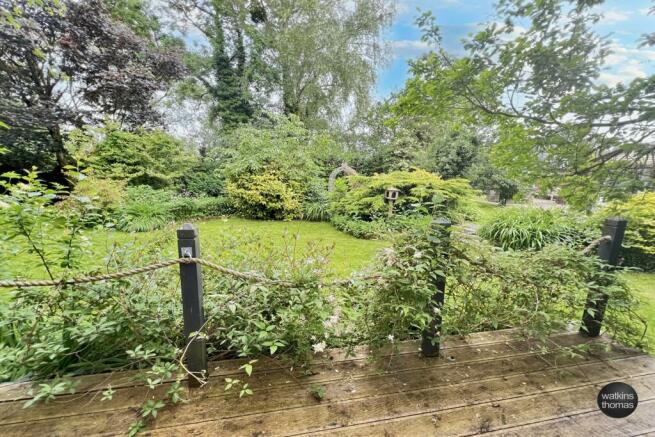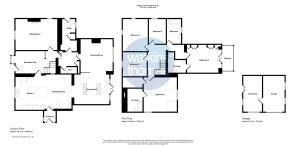
Willersley, Hereford, HR3

- PROPERTY TYPE
Detached
- BEDROOMS
5
- BATHROOMS
3
- SIZE
Ask agent
- TENUREDescribes how you own a property. There are different types of tenure - freehold, leasehold, and commonhold.Read more about tenure in our glossary page.
Freehold
Description
LOCATION
Willersley is a hamlet straddling the A438 between the Cathedral City of Hereford and the historic border town of Hay-On-Wye. The neighbouring villages of Eardisley, Winforton, Whitney-On-Wye and Staunton-On-Wye combined offer a variety of everyday amenities and facilities with a wider range of needs being met by those offered in Hereford, Hay-On-Wye and Kington which is to the north. The village is located in glorious north west Herefordshire countryside
DESCRIPTION
Willersley Cottage is an appealing residence with the original being an historic timber framed cottage under a diminishing stone tile roof. Additions have been formed to complement the original and there are a wealth of beams throughout. An oil fired central heating system is installed, windows are double glazed and the impressive level of ground floor accommodation to include a fine kitchen/breakfast room, s9itting room and splendid open plan dining and family room with ancillary accommodations is complemented with five bedrooms over, two of which have en-suite facilities. The property has a driveway, detached out-building including a garage and workshop together with extensive mature gardens. In more detail the accommodation comprises:
ON THE GROUND FLOOR:
Enclosed Stone Entrance Porch 1.55m (5'1) x 1.52m (5'0)
With a pitched roof, feature double glazed high level window and door with double glazed upper panels with double glazed panels to the side and a leaded double glazed window to the side. Tiled floor and with a door with glazed upper panels to:
Kitchen/Breakfast Room 6.63m (21'9) x 4.5m (14'9)
With a double glazed window to the front, exposed ceiling and wall beams and exposed brickwork to part of one wall. A bespoke kitchen fitted and created by Russell and Alexander to include an extensive range of soft close base cupboard and drawer units, wood block working surface over, wood block upstand and with counter to ceiling, range of shelved cupboards, built-in fridge unit, built-in freezer, a range of Neff ovens and grill, double width bowl stainless steel sink unit with mixer tap, Neff hob with glass splash back and cooker hood over and island with soft close doors, power points and breakfast bar with wood block working surfaces over, together with travertine flooring. A further range of built-in units including tall cupboard and drawer units with central tall cupboard with a pair of concertina folding glass doors to glass cabinets. Contemporary style radiator, sunken ceiling lights and with door to the entrance hall and a 5' wide opening leads through to:
The Fine Open Plan Family Dining Room 8.66m (28'5) x 4.52m (14'10) (Overall)
Which in parts comprises:
Dining Area 4.27m (14') x 3.84m (12'7)
With a pair of double glazed French doors opening to and overlooking the rear garden with adjacent double glazed windows, ceiling timbers, four velux roof lights, numerous wall light points, radiator and with a feature well with decorative timber surround and with stone effect ceramic floor tiles, sunken ceiling lights and a 7' wide opening leads through to:
The Family Room 4.42m (14'6) x 4.27m (14'0)
With a double glazed picture window opening to and overlooking the rear garden, part exposed wall timbers, two substantial ceiling beams, fireplace with wood burning stove, large timber beam over with brick surround and tiled hearth. A continuation of the wood effect ceramic tiled floor, radiator and timber window sill together with sunken ceiling lights and wall light points on dimmer switches. Door to inner lobby.
The Splendid Character Study/Hall 5.49m (18'0) x 3.07m (10'1)
With a wealth of exposed ceiling timbers, exposed timber uprights and splendid exposed wall timbers, double glazed window to the front with ornate surround and window seat, timber flooring, radiator, wall light points, stairway to the first floor and with a fitted wood burning stove on a flag stone hearth. Door to the inner hall and with a 3'6 wide door to:
The Sitting Room 6.1m (20'0) x 4.17m (13'8)
An exceptionally comfortable room with character and charm and boasting a wealth of wall and ceiling timbers, uprights and having a double glazed window to the front, double glazed window with a deep sill to the side, an area of exposed stone walling, exposed historic wattle and daub panel and a later wattle and daub panel. Radiator and with a stone fire surround with large beam over and wood burning stove.
The Inner Hall 2.31m (7'7) x 1.7m (5'7)
With tiled floor, door to drawing room, door to utility room, meter cupboard, radiator and door to:
The Cloakroom 2.13m (7'0) x .84m (2'9)
With white suite comprising low level wc, wall hung wash basin, radiator, part tiled walls and sunken ceiling lights together with tiled floor.
The Utility Room 4.14m (13'7) x 1.93m (6'4)
With a double glazed window to the rear, double glazed door to the side, sunken ceiling lights and along the length of one wall there are base cupboard units with wood block working surfaces over and a wood block upstand. Recess for an American style fridge, a further section of wood block working surface with single bowl and mixer tap, recess with plumbing for washing machine, floor mounted oil fired boiler providing central heating and domestic hot water, wall mounted central heating control clock and cupboard in which is housed the pressurized Mega Heatrae Sadia boiler.
ON THE FIRST FLOOR:
Landing
Approached over a dog-leg staircase with wooden nosing to steps and with a velux roof light, access hatch to loft storage space, panelling and exposed wall timbers, feature wooden flooring, heavy cut beam and with radiator and doors to the bathroom and bedrooms which have Suffolk latch handles.
Bedroom 1 4.22m (13'10) x 4.14m (13'7)
With a 7'9 ceiling height and having a pair of French doors with adjacent double glazed windows which open to the balcony. Feature exposed ceiling timbers and radiator. Along one wall there are three tall sets of wardrobe units including two double and two single sections with a shelf and drawer units below. Door to:
Shower Room 2.18m (7'2) x 1.88m (6'2) (plus recess)
Beautifully appointed and with travertine limestone tiled walls, mosaic tiled shower recess with twin headed thermostatically controlled shower unit, wash basin with mixer tap and cupboards below together with low level wc. Built-in drawer and cupboard units, velux roof light, sunken ceiling lights and extractor unit.
Bedroom 2 4.52m (14'10) x 4.42m (14'6)
With a double glazed window to the side, sunken ceiling lights, double glazed dormer window area and having two radiators, built-in wardrobe cupboard, further half height double and single cupboard and with doors to a deep store cupboard and door to:
En-Suite Bathroom 3m (9'10) x 2.03m (6'8)
With feature tiled walls, tiled floors and bath/shower with thermostatically controlled shower unit, further shower head to taps, low level wc and range of built-in base cupboards with roll edged surfaces over. Sink unit with mixer tap, low level double glazed window and radiator.
Bedroom 3 4.11m (13'6) x 3.38m (11'1)
With double glazed windows to two aspects including a view across fields to the front, substantial wall timber, purlin, deep wall timbers, radiator, sunken ceiling lights and access hatch to loft space.
Bedroom 4 3.18m (10'5) x 3m (9'10)
With a double glazed window at the front, exposed wall timbers, large exposed beam, sunken ceiling lights and radiator.
Bedroom 5 3.2m (10'6) x 2.34m (7'8)
With a double glazed window to the side, sunken ceiling lights, area of exposed stonework. beam over window, wide timber sill and radiator.
Bathroom 3.35m (11'0) x 1.85m (6'1)
With a double glazed window overlooking the rear garden and with suite comprising Jacuzzi bath with mixer tap and shower head, shower cubicle with thermostatically controlled shower unit, moulded wash basin with mixer tap and low level wc. Sunken ceiling lights, luxuriously tiled walls, tiled floor and radiator. Extractor vent.
OUTSIDE:
A stone driveway approached off the main road provides parking and a CAR PORT (10'10 x 10'9) adjacent to which there is a GARAGE BLOCK (16'3 x 9'7) with up and over door to the front with a personal door which leads to a WORKSHOP area (8'1 x 16'6) overall, over which there is a STORAGE LOFT (18'3 x 9'9 to purlins approximately) and a LEAN-TO WOOD STORE. The boundary at the front of the residence is a low brick wall beyond this there is a public maintained highway area with a Laurel hedge.
Access to the rear garden is through a brick wall with brick pillars and infilled with stonework in which there is a gate. The rear garden is wide and long and comprises an excellent sun terrace/patio area of contoured paving stones with cobble edging. There is a seating area under the first floor balcony and a concealed oil storage tank. Boundaries are deep and established, there is an ornamental pond with Lily's, a jacuzzi area with outside tap and the property also has the benefit of outside lighting. Three steps from the upper lawn lead to the lower lawn which is again laid out in an irregular shape with deep well stocked beds and borders and which boasts a number of mature trees. Within the garden there is a SUMMERHOUSE (12'7 x 8'7) up five steps and is approached through a pair of doors and with a decked roped area at the front.
COUNCIL TAX BAND F
Payable to Herefordshire Council
BROADBAND & MOBILE PHONE COVERAGE
Broadband - Ultrafast available.
Mobile Phone Coverage - Please use to verify mobile coverage of different networks at this address.
The agents were informed that four years ago the property flooded when water entered the property from the rear. In the intervening period the garden areas have been raised as has the floor level and flood defences have been installed.
SERVICES
It is understood that mains electricity and water services are connected to the property. Drainage is to a private system. There are fifteen solar panels on the roof providing electricity on a 'feed-in tariff'. Confirmation in respect of mains service supplies should be obtained by the prospective purchaser. None of the electrical goods or other fittings has been tested and they are sold without warranty or undertaking that they are installed to current standards.
VIEWING
Strictly by appointment through the agents, telephone Hereford .
DIRECTIONAL NOTE
From Hereford proceed west along Whitecross Road and at the roundabout take the first exit onto the A438. Continue through the countryside and after 10 miles turn towards Willersley, continuing on the A438. After approximately 0.1 of a mile Willersley Cottage will be identified on the left hand side.
Disclaimer
Watkins Thomas Ltd. Registered in Cardiff, No: 8037310. These particulars are used on the strict understanding that all negotiations are conducted through WATKINS THOMAS LTD. MISREPRESENTATION ACT - 1967 WATKINS THOMAS LTD, for itself and for the Vendors of this property whose agent it is give notice that: 1. These particulars do not constitute, nor constitute any part of an offer or contract. 2. All statements contained in these particulars as to this property are made without responsibility on the part of WATKINS THOMAS LTD or the Vendor. 3. None of the statements contained in these particulars as to this property are to be relied on as statements or representations of fact. 4. Any intending purchaser must satisfy himself by inspection or otherwise as to the correctness of each of the statements contained in these particulars. 5. The Vendor does not make or give, and neither WATKINS THOMAS LTD nor any person in its employment has authority to make or give any representation or warranty whatsoever in relation to this property.
Brochures
700,000 Willersley C- COUNCIL TAXA payment made to your local authority in order to pay for local services like schools, libraries, and refuse collection. The amount you pay depends on the value of the property.Read more about council Tax in our glossary page.
- Band: F
- PARKINGDetails of how and where vehicles can be parked, and any associated costs.Read more about parking in our glossary page.
- Yes
- GARDENA property has access to an outdoor space, which could be private or shared.
- Yes
- ACCESSIBILITYHow a property has been adapted to meet the needs of vulnerable or disabled individuals.Read more about accessibility in our glossary page.
- Ask agent
Willersley, Hereford, HR3
NEAREST STATIONS
Distances are straight line measurements from the centre of the postcode- Hereford Station13.2 miles
About the agent
Watkins Thomas staff have over 35 years of continuity within the firm and the director is involved with every property transaction. Our drive and focus is that we are providing the service that will move you.
Based in Hereford City Centre, Watkins Thomas is an established and experienced estate agency providing residential sales for Hereford City and the surrounding county.
As an independent, family owned estate agency, we hav
Industry affiliations

Notes
Staying secure when looking for property
Ensure you're up to date with our latest advice on how to avoid fraud or scams when looking for property online.
Visit our security centre to find out moreDisclaimer - Property reference 38545. The information displayed about this property comprises a property advertisement. Rightmove.co.uk makes no warranty as to the accuracy or completeness of the advertisement or any linked or associated information, and Rightmove has no control over the content. This property advertisement does not constitute property particulars. The information is provided and maintained by Watkins Thomas, Hereford. Please contact the selling agent or developer directly to obtain any information which may be available under the terms of The Energy Performance of Buildings (Certificates and Inspections) (England and Wales) Regulations 2007 or the Home Report if in relation to a residential property in Scotland.
*This is the average speed from the provider with the fastest broadband package available at this postcode. The average speed displayed is based on the download speeds of at least 50% of customers at peak time (8pm to 10pm). Fibre/cable services at the postcode are subject to availability and may differ between properties within a postcode. Speeds can be affected by a range of technical and environmental factors. The speed at the property may be lower than that listed above. You can check the estimated speed and confirm availability to a property prior to purchasing on the broadband provider's website. Providers may increase charges. The information is provided and maintained by Decision Technologies Limited. **This is indicative only and based on a 2-person household with multiple devices and simultaneous usage. Broadband performance is affected by multiple factors including number of occupants and devices, simultaneous usage, router range etc. For more information speak to your broadband provider.
Map data ©OpenStreetMap contributors.





