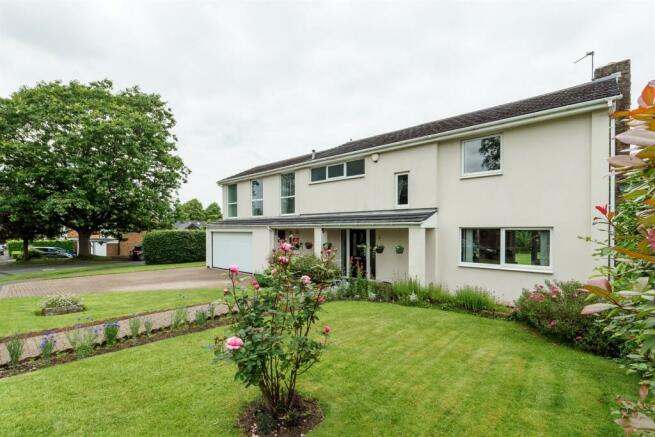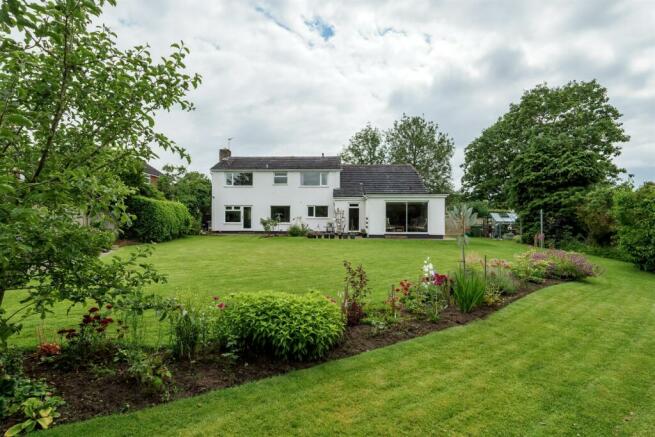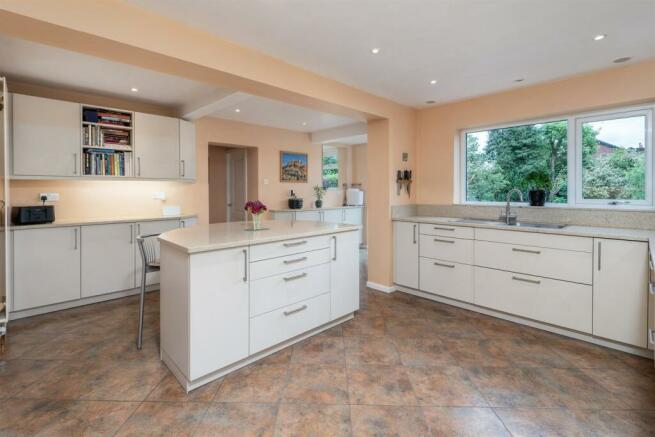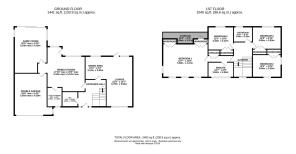Eaton Drive, Alderley Edge

- PROPERTY TYPE
Detached
- BEDROOMS
4
- BATHROOMS
2
- SIZE
Ask agent
- TENUREDescribes how you own a property. There are different types of tenure - freehold, leasehold, and commonhold.Read more about tenure in our glossary page.
Freehold
Key features
- Sizable family accommodation in a popular location
- Plot extending to 0.3 Acres (approx)
- 0.35 Miles (approx) To Alderley Edge Train Station
- Accommodation extending to 2482 sq ft (approx)
- Well appointed dining kitchen
- Ample reception space
- Generous master bedroom suite
- Three further double bedrooms
- Double garage
- Large lawn and well planted boarders
Description
14 Eaton Drive is an expansive four-bedroom detached family home, offering over 2,400 square feet (approx.) of living space. Positioned at the heart of a 0.3 acre plot, this residence is located in the desirable residential area of Alderley Edge, just a short distance from the village amenities. This much-loved family home has been meticulously maintained and thoughtfully extended over the years, resulting in a well-appointed and spacious living environment.
As you step through the front door, you are greeted by an inviting entrance hall, which includes a convenient downstairs WC. The heart of the home is the large, open-plan family dining kitchen, featuring a recently installed kitchen equipped with sleek silestone worktops, a central island unit, and an array of high-quality integrated appliances. Adjacent to the kitchen, a practical utility room provides additional space for household tasks.
The principal reception area is both spacious and versatile, with a large lounge/dining room that is bathed in natural light from windows on both sides. This room is perfect for family gatherings and entertaining guests. Additionally, there is a highly adaptable family room with expansive glazed sliding doors that open out to the garden. This room is plumbed for an ensuite facility, offering exciting potential for ground-floor living arrangements, ideal for a dependent relative or a teenager. Completing the ground floor is a sizable double garage, providing ample storage and parking space.
To the first floor, you will find the generous master bedroom, featuring floor-to-ceiling glazing that floods the room with light, built-in wardrobes, and a generous ensuite bathroom with additional storage space. The three remaining bedrooms are all well-proportioned doubles, each with built-in wardrobes, ensuring ample storage for the whole family. A family bathroom serves these bedrooms, providing a functional space for daily routines.
Externally, the property is surrounded by beautifully landscaped gardens. The front of the property boasts a large block-paved driveway, offering ample parking and easy access to the double garage, with well-stocked borders adding a touch of greenery and colour. The rear garden is, fully enclosed and mainly laid to lawn, with mature fencing and hedgerow providing privacy. The garden is further enhanced by well-stocked borders, a block-paved patio area directly accessible from the house, and an additional Indian stone patio situated in a particularly sunny spot, perfect for outdoor dining and relaxation. There is also space to the side of the property, currently housing a greenhouse, offering potential for gardening enthusiasts.
In summary, this generously proportioned family home in an enviable location. The current owners have invested significantly in enhancing the property's energy efficiency through external insulation and rendering, ensuring comfort and sustainability. This home perfectly blends contemporary living with practical family spaces, making it an ideal choice for discerning buyers.
Brochures
Eaton Drive Brochure- COUNCIL TAXA payment made to your local authority in order to pay for local services like schools, libraries, and refuse collection. The amount you pay depends on the value of the property.Read more about council Tax in our glossary page.
- Band: G
- PARKINGDetails of how and where vehicles can be parked, and any associated costs.Read more about parking in our glossary page.
- Garage
- GARDENA property has access to an outdoor space, which could be private or shared.
- Yes
- ACCESSIBILITYHow a property has been adapted to meet the needs of vulnerable or disabled individuals.Read more about accessibility in our glossary page.
- Ask agent
Eaton Drive, Alderley Edge
NEAREST STATIONS
Distances are straight line measurements from the centre of the postcode- Alderley Edge Station0.2 miles
- Wilmslow Station1.7 miles
- Chelford Station2.8 miles
About the agent
When it comes to selling or letting your home, you want to know that you are working with the right team, people who have intimate knowledge of the local area and a strong track record of achieving sales and lettings, combined with a professional service that meets all of your requirements.
Our recently refurbished show home in the heart of Alderley Edge village occupies a prime position and creates a professional and welcoming atmosphere for all your property needs. Managed by Richard
Notes
Staying secure when looking for property
Ensure you're up to date with our latest advice on how to avoid fraud or scams when looking for property online.
Visit our security centre to find out moreDisclaimer - Property reference 964026. The information displayed about this property comprises a property advertisement. Rightmove.co.uk makes no warranty as to the accuracy or completeness of the advertisement or any linked or associated information, and Rightmove has no control over the content. This property advertisement does not constitute property particulars. The information is provided and maintained by Gascoigne Halman, Alderley Edge. Please contact the selling agent or developer directly to obtain any information which may be available under the terms of The Energy Performance of Buildings (Certificates and Inspections) (England and Wales) Regulations 2007 or the Home Report if in relation to a residential property in Scotland.
*This is the average speed from the provider with the fastest broadband package available at this postcode. The average speed displayed is based on the download speeds of at least 50% of customers at peak time (8pm to 10pm). Fibre/cable services at the postcode are subject to availability and may differ between properties within a postcode. Speeds can be affected by a range of technical and environmental factors. The speed at the property may be lower than that listed above. You can check the estimated speed and confirm availability to a property prior to purchasing on the broadband provider's website. Providers may increase charges. The information is provided and maintained by Decision Technologies Limited. **This is indicative only and based on a 2-person household with multiple devices and simultaneous usage. Broadband performance is affected by multiple factors including number of occupants and devices, simultaneous usage, router range etc. For more information speak to your broadband provider.
Map data ©OpenStreetMap contributors.




