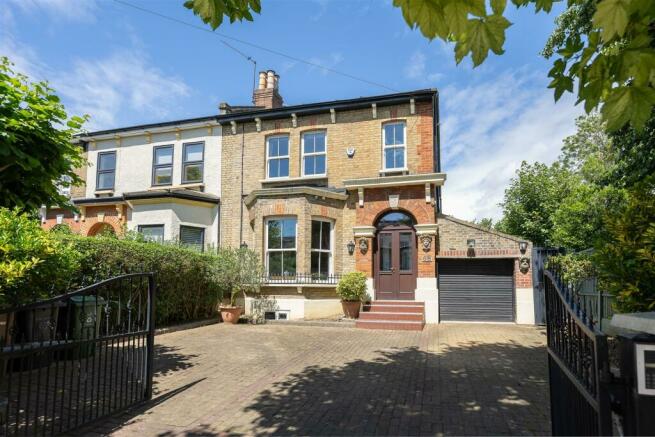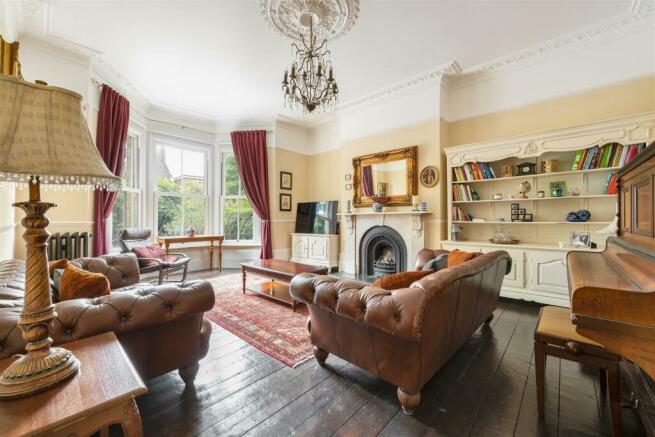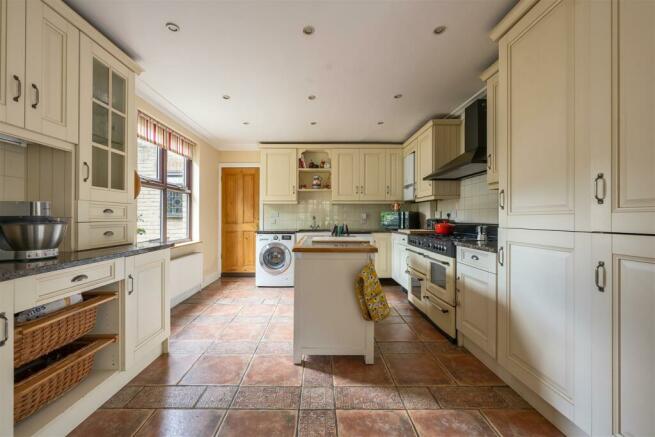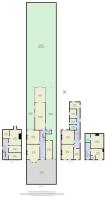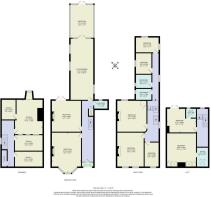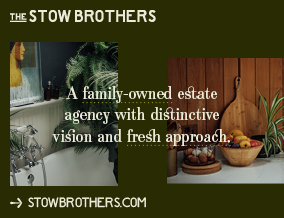
Wallwood Road, Leytonstone

- PROPERTY TYPE
End of Terrace
- BEDROOMS
7
- BATHROOMS
5
- SIZE
4,134 sq ft
384 sq m
- TENUREDescribes how you own a property. There are different types of tenure - freehold, leasehold, and commonhold.Read more about tenure in our glossary page.
Freehold
Key features
- Victorian End of Terraced House
- Seven Bedrooms
- Converted Basement
- Upper Leytonstone
- Converted Loft
- Brimming with Original Features
- Close to Leytonstone Underground Station
- 100 ft Garden
- Garage
- Driveway
Description
At nearby Leytonstone station, you'll find rapid Central line trains into the heart of the City. Your door to door journey to Liverpool Street takes just seventeen minutes and there're also fast direct connections to Stratford and Oxford Circus.
IF YOU LIVED HERE…
Every inch of your opulent home has been lovingly curated and restored, with rich dark original floorboards, ornate ceiling roses and mouldings, and elaborate vintage fireplaces in many of your lounges and bedrooms. Your first and second reception rooms have all of these features, with a large bay window casting natural light to the front and gorgeous stained glass patio doors illuminating the rear, while also providing access to your garden. There's a convenient, ground floor, mosaic tiled WC and shower room, before you head through into your 390 square foot, open plan, kitchen and diner. In here you'll find rustic ceramic floor tiles, smooth cream cabinetry, a large dual chef's oven, a kitchen island and huge amounts of space for entertaining and relaxation.
Through in your third reception, you have huge triple aspect windows and patio doors running along all three sides. Stepping out into your garden, you'll find an enormous blend of patio, lawn and lush green foliage, with two garden studios to the rear. Underneath your home you have a fully powered and smartly converted basement, with four handsome rooms available for you to use in whichever way you choose; homeworking, exercising or for multigenerational, independent living. Up on your first floor, your principal bedroom has a beautiful chandelier, another ornate vintage hearth and an impressive 260 square feet of space. Your second sleeper is of similar proportions and is also home to a splendid chandelier, ceiling rose and tiled pewter hearth.
Your third, fourth and fifth generous bedrooms are also up here, and two beautiful classic bathrooms complete the first floor. The first with a large stroll in shower, the second with a freestanding clawfoot tub, and both with colourful stained glass windows and panelling up to the dado rail. Up in your artfully extended loft you'll find two large double bedrooms. The first, currently in use as a relaxation area, has two huge roof balcony windows and access to the eaves storage. Your second sleeper has a gorgeous Juliet balcony with treetop views. Both rooms have sleek, contemporary en suite bathrooms, one featuring a curved tub and bright skylight.
In just twelve minutes on foot, you'll be at the Whipps Cross Road entrance to Leyton Flats, an open green grassland that is home to much loved Hollow Ponds. There are plenty of cycle and foot paths to explore, or why not hire a row boat on the pond and enjoy the views from a different perspective? On your way, you'll find recently opened speciality coffee house, Out of The Woods. The perfect place to make a refreshment stop before or after your adventures. Your new local will be Filly Brook, named after the ancient hidden river of Leytonstone this Mediterranean restaurant and taproom also has a record store alongside and regular live DJ events.
WHAT ELSE?
- Also close by is Abbotts Park, where you'll find plenty of picnic spots, a lovely children's playground and public tennis courts.
- Parents will be delighted to learn that there are seventeen primary and secondary schools within a mile of your home, which have been rated 'Outstanding' or 'Good' by Ofsted.
- A fourteen minute stroll brings you to a trio of fine food and craft ale establishments, with Gravity Well Taproom, Burnt Smokehouse and Bamboo-Mat all located just beside Leyton Midland Road Station.
Drive - 10.55 x 8.85 (34'7" x 29'0") -
Reception - 4.75m x 6.50m (15'7" x 21'4") -
Reception - 4.76 x 5.06 (15'7" x 16'7") -
Kitchen/Diner - 3.70 x 10.00 (12'1" x 32'9") -
Reception - 3.70 x 5.37 (12'1" x 17'7") -
Bedroom - 3.70 x 2.42 (12'1" x 7'11") -
Bedroom - 2.55 x 3.35 (8'4" x 10'11") -
Bathroom - 2.55 x 3.35 (8'4" x 10'11") -
Bathroom - 2.55 x 1.79 (8'4" x 5'10") -
Bedroom - 4.76 x 5.06 (15'7" x 16'7") -
Bedroom - 4.32 x 5.60 (14'2" x 18'4") -
Bedroom - 2.28 x 3.92 (7'5" x 12'10") -
Bedroom - 4.84 x 5.42 (15'10" x 17'9" ) -
Ensuite - 1.80 x 3.08 (5'10" x 10'1") -
Bedroom - 4.73 x 3.86 (15'6" x 12'7") -
Ensuite - 1.62 x 1.45 (5'3" x 4'9") -
Basement Room 1 - 4.51 x 2.43 (14'9" x 7'11") -
Basement Room 2 - 4.51 x 2.54 (14'9" x 8'3") -
Basement Room 3 - 4.51 x 5.63 (14'9" x 18'5") -
Basement Room 4 - 2.25 x 3.21 (7'4" x 10'6") -
Garden - 10.74 x 31.10 (35'2" x 102'0") -
Side Return - 2.82 x 16.00 (9'3" x 52'5") -
Side Return - 3.77 x 16.00 (12'4" x 52'5") -
Garage - 2.50 x 6.35 (8'2" x 20'9") -
Wc/Shower - 2.17 x 1.28 (7'1" x 4'2") -
A WORD FROM THE OWNER....
"It is with a heavy heart to sale my beautiful Victorian house, after 20 happy years, but all my children are gone and it’s too big for me. I wish the next buyer all the best in this Lovely House.
Brochures
Wallwood Road, LeytonstoneBrochure- COUNCIL TAXA payment made to your local authority in order to pay for local services like schools, libraries, and refuse collection. The amount you pay depends on the value of the property.Read more about council Tax in our glossary page.
- Band: F
- PARKINGDetails of how and where vehicles can be parked, and any associated costs.Read more about parking in our glossary page.
- Yes
- GARDENA property has access to an outdoor space, which could be private or shared.
- Yes
- ACCESSIBILITYHow a property has been adapted to meet the needs of vulnerable or disabled individuals.Read more about accessibility in our glossary page.
- Ask agent
Wallwood Road, Leytonstone
NEAREST STATIONS
Distances are straight line measurements from the centre of the postcode- Leytonstone Station0.3 miles
- Leyton Midland Road Station0.5 miles
- Leytonstone High Road Station0.6 miles
About the agent
In 2014, Andrew and Kenny Goad launched The Stow Brothers, an estate agency with a fresh, straightforward approach to the property market. The brothers' vision captured the zeitgeist - from a single shop in Walthamstow, they have now expanded to a team of 70 local specialists, alongside branches in Hackney, Wanstead, Highams Park and South Woodford
Industry affiliations


Notes
Staying secure when looking for property
Ensure you're up to date with our latest advice on how to avoid fraud or scams when looking for property online.
Visit our security centre to find out moreDisclaimer - Property reference 33184193. The information displayed about this property comprises a property advertisement. Rightmove.co.uk makes no warranty as to the accuracy or completeness of the advertisement or any linked or associated information, and Rightmove has no control over the content. This property advertisement does not constitute property particulars. The information is provided and maintained by The Stow Brothers, Wanstead & Leytonstone. Please contact the selling agent or developer directly to obtain any information which may be available under the terms of The Energy Performance of Buildings (Certificates and Inspections) (England and Wales) Regulations 2007 or the Home Report if in relation to a residential property in Scotland.
*This is the average speed from the provider with the fastest broadband package available at this postcode. The average speed displayed is based on the download speeds of at least 50% of customers at peak time (8pm to 10pm). Fibre/cable services at the postcode are subject to availability and may differ between properties within a postcode. Speeds can be affected by a range of technical and environmental factors. The speed at the property may be lower than that listed above. You can check the estimated speed and confirm availability to a property prior to purchasing on the broadband provider's website. Providers may increase charges. The information is provided and maintained by Decision Technologies Limited. **This is indicative only and based on a 2-person household with multiple devices and simultaneous usage. Broadband performance is affected by multiple factors including number of occupants and devices, simultaneous usage, router range etc. For more information speak to your broadband provider.
Map data ©OpenStreetMap contributors.
