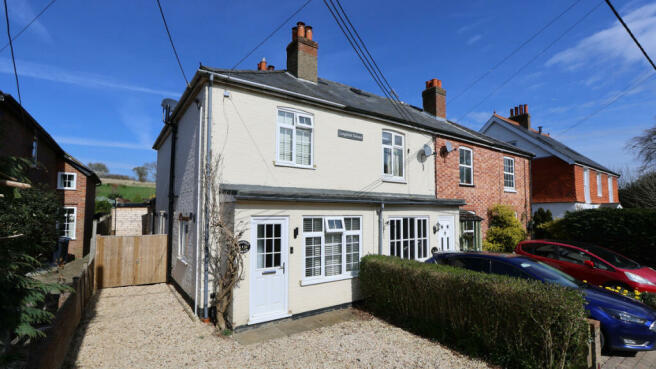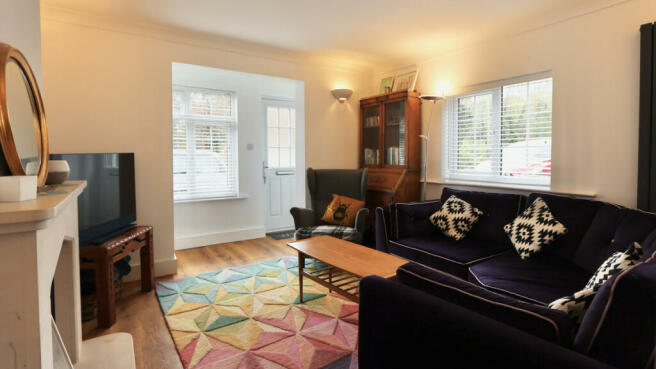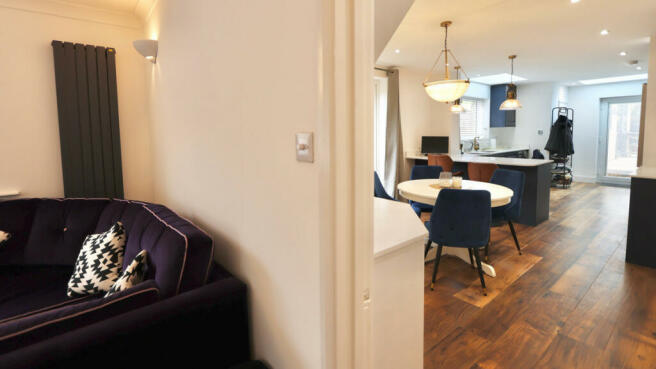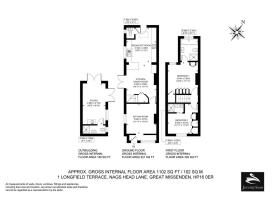
Longfield Terrace, Great Missenden, HP16
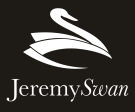
Letting details
- Let available date:
- 05/08/2024
- Deposit:
- £2,135A deposit provides security for a landlord against damage, or unpaid rent by a tenant.Read more about deposit in our glossary page.
- Min. Tenancy:
- Ask agent How long the landlord offers to let the property for.Read more about tenancy length in our glossary page.
- Let type:
- Long term
- Furnish type:
- Ask agent
- Council Tax:
- Ask agent
- PROPERTY TYPE
Terraced
- BEDROOMS
2
- BATHROOMS
3
- SIZE
Ask agent
Description
• Off street parking
• Under floor heating to the kitchen & cloakroom
• Backing onto and with views across fields
• Gas fired central heating
• Separate garden studio
• 2 double bedrooms, both with ensuites
• Downstairs cloakroom/WC
• Double glazing
Sitting Room
Dual aspect, oak wood floor, fireplace with inset living flame gas fire (not in use) with a limestone mantlepiece surround and hearth, wall lights, contemporary style vertical radiator, spotlights.
Kitchen/Dining Room
Dual aspect, Karndean wood effect floor, stairs with tread lights rising to the first floor, storage cupboards, contemporary style vertical radiator, double glazed double doors, spotlights.
Breakfast Room
Matching base units, wall cabinets and display cabinets, Quartz worktop with an inset Lusso one and a half bowl sink unit with single drainer and a chefs mixer tap, integrated Haier dishwasher, space for washing machine, Bosch five ring stainless steel gas hob with matching stainless steel and glass extractor hood over, custom made splash back, space for fridge freezer, integrated Neff electric fan oven, integrated Neff combination microwave oven, Karndean wood effect floor, under floor heating, two Pilkington Solar blue skylights with self-cleaning glass, double glazed door to the rear garden with an integrated blind, spotlights.
Downstairs Cloakroom WC
Low flush WC with cistern top, wash hand basin and side mixer tap, Karndean wood effect floor, under floor heating, extractor fan, spotlights.
Landing
Fitted carpet, spotlights.
Master Bedroom
Fitted carpet, range of built-in wardrobe cupboards, radiator, spotlights.
Ensuite WC 1
A coppersmiths brass free standing double ended rolltop bath with a brass mixer tap with waterfall mixer tap with shower attachment, black low flush WC, large shower cubicle with rainwater shower head and handheld shower, brass bowl wash hand basin with corner brass mixer tap and drawers under, brass heated towel rail, black and gold Marble effect tiled floor, double glazed window with an electric remote control internal blind, wall lights, extractor fan, spotlights.
Ensuite WC 2
Shower cubicle with rainwater shower head, handheld shower, wash hand basin with mixer tap, low flush WC, vinyl tiled floor, chrome vertical heated towel rail, extractor fan, spotlights.
Bedroom Two
Fitted carpet, built-in wardrobe cupboards, radiator, spotlights, access to loft via a pull-down ladder, fully boarded.
Outside
Gravel driveway providing off-street parking, wide side pedestrian access to the rear garden.
Rear – York stone style terrace, sunken sun terrace with brick and timber retaining walls, remainder mainly laid to lawn with well stocked flower and shrub borders, patio, outside tap, outside light, outside power, backs onto fields.
Garden Studio
Dual aspect, wood effect laminate flooring, electric heater, power and light, worktop, circular wash hand basin and corner mixer tap, storage cupboards, shelving, two sets of double glazed double doors leading to the rear garden. ( Not to be used as living accommodation such as a bedroom)
- COUNCIL TAXA payment made to your local authority in order to pay for local services like schools, libraries, and refuse collection. The amount you pay depends on the value of the property.Read more about council Tax in our glossary page.
- Band: D
- PARKINGDetails of how and where vehicles can be parked, and any associated costs.Read more about parking in our glossary page.
- Yes
- GARDENA property has access to an outdoor space, which could be private or shared.
- Yes
- ACCESSIBILITYHow a property has been adapted to meet the needs of vulnerable or disabled individuals.Read more about accessibility in our glossary page.
- Ask agent
Longfield Terrace, Great Missenden, HP16
NEAREST STATIONS
Distances are straight line measurements from the centre of the postcode- Great Missenden Station1.0 miles
- Chesham Station4.2 miles
- Amersham Station4.3 miles
About the agent
Jeremy Swan Estate Agents has been based in Great Missenden for over fifteen years. Owner Jeremy, who still runs the business today, has over 30 years' experience in the UK property market. He began his estate agency career in North London - a fantastic training ground for the agility of mind needed in a successful agent before re-locating to the popular commuter village of Great Missenden, Buckinghamshire. Nested in the Chiltern Hills, Great Missenden is a fantastic community to live in -
Industry affiliations



Notes
Staying secure when looking for property
Ensure you're up to date with our latest advice on how to avoid fraud or scams when looking for property online.
Visit our security centre to find out moreDisclaimer - Property reference RX398745. The information displayed about this property comprises a property advertisement. Rightmove.co.uk makes no warranty as to the accuracy or completeness of the advertisement or any linked or associated information, and Rightmove has no control over the content. This property advertisement does not constitute property particulars. The information is provided and maintained by Jeremy Swan, Great Missenden. Please contact the selling agent or developer directly to obtain any information which may be available under the terms of The Energy Performance of Buildings (Certificates and Inspections) (England and Wales) Regulations 2007 or the Home Report if in relation to a residential property in Scotland.
*This is the average speed from the provider with the fastest broadband package available at this postcode. The average speed displayed is based on the download speeds of at least 50% of customers at peak time (8pm to 10pm). Fibre/cable services at the postcode are subject to availability and may differ between properties within a postcode. Speeds can be affected by a range of technical and environmental factors. The speed at the property may be lower than that listed above. You can check the estimated speed and confirm availability to a property prior to purchasing on the broadband provider's website. Providers may increase charges. The information is provided and maintained by Decision Technologies Limited. **This is indicative only and based on a 2-person household with multiple devices and simultaneous usage. Broadband performance is affected by multiple factors including number of occupants and devices, simultaneous usage, router range etc. For more information speak to your broadband provider.
Map data ©OpenStreetMap contributors.
