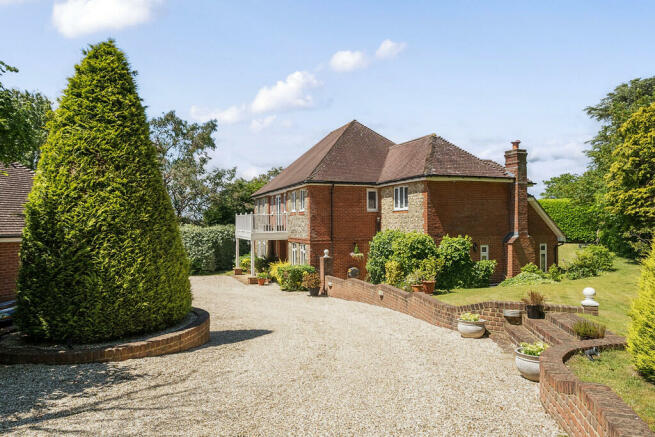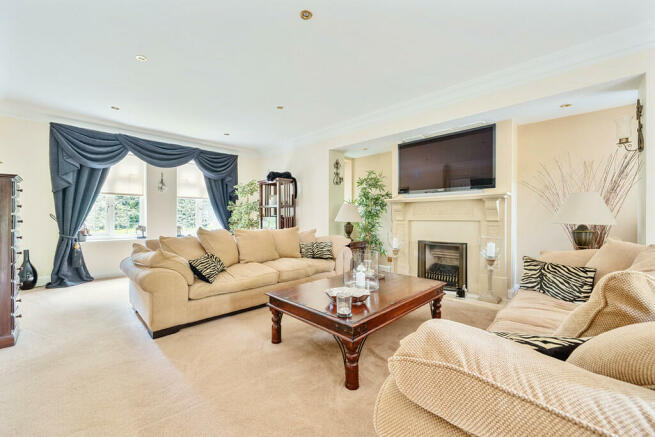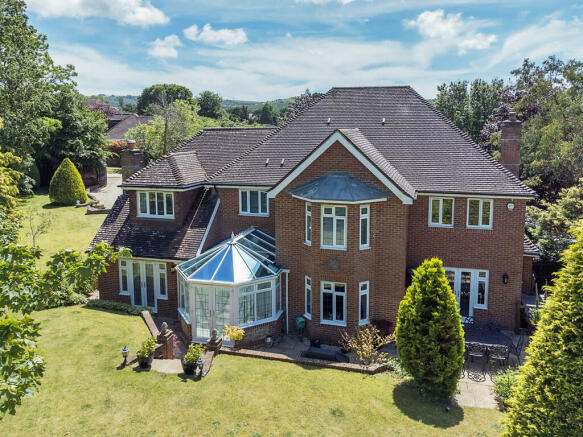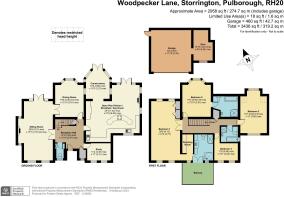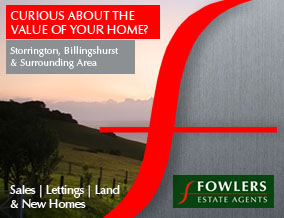
Storrington - Woodpecker Lane

- PROPERTY TYPE
Detached
- BEDROOMS
4
- BATHROOMS
3
- SIZE
Ask agent
- TENUREDescribes how you own a property. There are different types of tenure - freehold, leasehold, and commonhold.Read more about tenure in our glossary page.
Freehold
Key features
- Individual detached Home
- Highly regarded private lane, Extending to 2615 sqft
- Four Double Bedrooms
- Dual aspect Sitting Room with feature open fireplace
- Dining Room, Study, Conservatory
- Superb open plan Kitchen/Breakfast Room/Day Room
- En-suites to Bedrooms One and Two
- Balcony with views towards the South Downs
- Beautiful landscaped gardens occupying approx. 0.5 of an acre
- Detached Double Garage with Office/Gym
Description
ENTRANCE Leaded light panelled front door to:
SPACIOUS RECEPTION HALL 13' 3 maximum" x 12' 10" (4.04m x 3.91m) Covered radiator, built-in cloaks cupboard.
GROUND FLOOR CLOAKROOM Low level flush w.c., pedestal wash hand basin, fully tiled.
DUAL ASPECT SITTING ROOM 26' 9 maximum" x 15' 7 into bay" (8.15m x 4.75m) Feature gas coal effect fire with carved stone fire surround, hearth and mantel over with feature recessed alcove with downlighting, two covered radiators, uPVC double glazed windows, double glazed French doors leading to terrace and gardens.
DINING ROOM 16' 5 into bay" x 12' 10 maximum" (5m x 3.91m) Covered radiator, double glazed windows.
STUDY 11' 2 maximum" x 7' 7 maximum" (3.4m x 2.31m) Built-in furniture with drawers, display cupboard, double glazed windows, radiator.
SUPERB OPEN PLAN KITCHEN/BREAKFAST ROOM/DAY ROOM 24' 4 maximum" x 21' 9 maximum" (7.42m x 6.63m) Extensive range of wall and base units with black granite working surfaces, central breakfast island with under-seating, black granite working surface and inset sink with boiling water and drinking water taps, inset five ring gas hob with glass and chrome extractor over and downlighting, twin stainless steel fan assisted ovens, built-in wine rack, integrated dishwasher, range of eye-level cupboards with crockery display unit with downlighting, inset one and a half bowl stainless steel sink unit with groove drainer and swan neck mixer tap, further built-in storage cupboards with recessed area suitable for housing American style fridge/freezer with pull-out drawer and spice rack, porcelain tiled flooring with underfloor heating, square archway through to:
CONSERVATORY 12' 8 maximum" x 10' 7 maximum" (3.86m x 3.23m) Exposed brick walls, covered radiator, two radiators, French doors leading to terrace and garden.
STAIRS TO:
FIRST FLOOR LANDING Access to loft space, two radiators, shelved linen cupboard.
MASTER BEDROOM SUITE 26' 8" x 12' 3" (8.13m x 3.73m) Dual aspect uPVC double glazed windows, two air-conditioning vents, archway through to:
EN-SUITE BATHROOM Bath, semi-circular shower, various shower attachments and power jets, inset wash hand basin with mirror and downlighting, low level flush w.c.
WALK-IN DRESSING ROOM Built-in shelving and hanging space and wardrobe cupboard cupboards, double glazed doors leading to:
SOUTH FACING BALCONY Views towards the South Downs.
BEDROOM TWO 16' 5 into bay" x 12' 10 maximum" (5m x 3.91m) uPVC double glazed window bay, covered radiator, built-in wardrobe cupboards, air conditioning vent, door to:
EN-SUITE BATHROOM Inset bath with enclosed semi-circular shower, low level flush w.c., pedestal wash hand basin, heated chrome towel rail, fully tiled walls, concealed spot lighting.
BEDROOM THREE 19' 1 into bay" x 12' 0 maximum" (5.82m x 3.66m) Radiator, dual aspect leaded light double glazed windows.
BEDROOM FOUR 11' 9 maximum" x 10' 7 maximum" (3.58m x 3.23m) Radiator, uPVC double glazed windows.
FAMILY BATHROOM Inset bath, pedestal wash hand basin, low level flush w.c., fully enclosed shower cubicle, tiled flooring and walls.
OUTSIDE
FRONT GARDEN Automatic cast iron double gates leading to extensive driveway parking area for several vehicles with in and out driveway, lawned areas and brick walling, offering a high degree of privacy, mature trees and shrubs.
DETACHED DOUBLE GARAGE 18' 0" x 17' 10" (5.49m x 5.44m) Automatic up and over door, power and light, archway through to:
HOME GYM/OFFICE 13' 10 maximum" x 8' 8 maximum" (4.22m x 2.64m)
REAR GARDEN Large paved terraced area, steps up to formal shaped lawned areas, offering a high degree of privacy, screened by mature trees and shrubs.
Brochures
Brochure- COUNCIL TAXA payment made to your local authority in order to pay for local services like schools, libraries, and refuse collection. The amount you pay depends on the value of the property.Read more about council Tax in our glossary page.
- Ask agent
- PARKINGDetails of how and where vehicles can be parked, and any associated costs.Read more about parking in our glossary page.
- Garage,Off street
- GARDENA property has access to an outdoor space, which could be private or shared.
- Yes
- ACCESSIBILITYHow a property has been adapted to meet the needs of vulnerable or disabled individuals.Read more about accessibility in our glossary page.
- Ask agent
Storrington - Woodpecker Lane
NEAREST STATIONS
Distances are straight line measurements from the centre of the postcode- Pulborough Station4.1 miles
- Amberley Station4.4 miles
- Arundel Station6.5 miles
About the agent
Welcome to Fowlers Estate Agents!
We specialise in residential properties for sale in and around Storrington, Pulborough and Billingshurst in the heart of West Sussex. We are also leaders in the buying and selling of land, and in Land & New Homes.
Everyone at Fowlers understands that buying or selling a home, or concluding a land deal, is probably the most important transaction of anyone's life and that each one deserves our individual attention.
Our r
Industry affiliations



Notes
Staying secure when looking for property
Ensure you're up to date with our latest advice on how to avoid fraud or scams when looking for property online.
Visit our security centre to find out moreDisclaimer - Property reference 100074006449. The information displayed about this property comprises a property advertisement. Rightmove.co.uk makes no warranty as to the accuracy or completeness of the advertisement or any linked or associated information, and Rightmove has no control over the content. This property advertisement does not constitute property particulars. The information is provided and maintained by Fowlers, Storrington. Please contact the selling agent or developer directly to obtain any information which may be available under the terms of The Energy Performance of Buildings (Certificates and Inspections) (England and Wales) Regulations 2007 or the Home Report if in relation to a residential property in Scotland.
*This is the average speed from the provider with the fastest broadband package available at this postcode. The average speed displayed is based on the download speeds of at least 50% of customers at peak time (8pm to 10pm). Fibre/cable services at the postcode are subject to availability and may differ between properties within a postcode. Speeds can be affected by a range of technical and environmental factors. The speed at the property may be lower than that listed above. You can check the estimated speed and confirm availability to a property prior to purchasing on the broadband provider's website. Providers may increase charges. The information is provided and maintained by Decision Technologies Limited. **This is indicative only and based on a 2-person household with multiple devices and simultaneous usage. Broadband performance is affected by multiple factors including number of occupants and devices, simultaneous usage, router range etc. For more information speak to your broadband provider.
Map data ©OpenStreetMap contributors.
