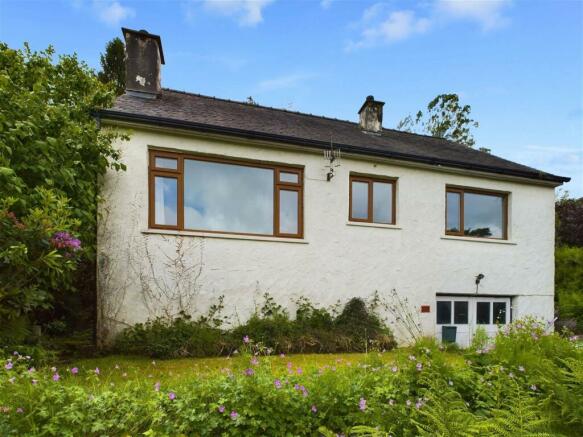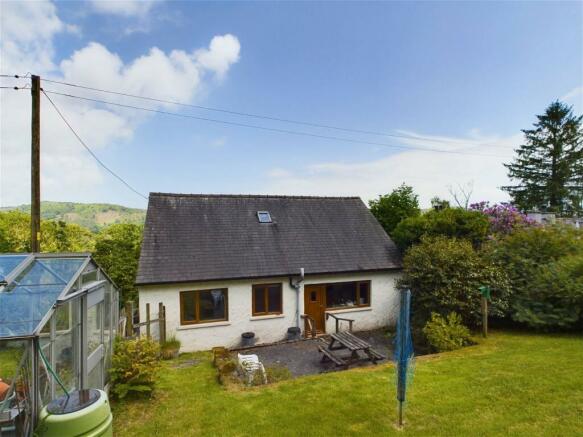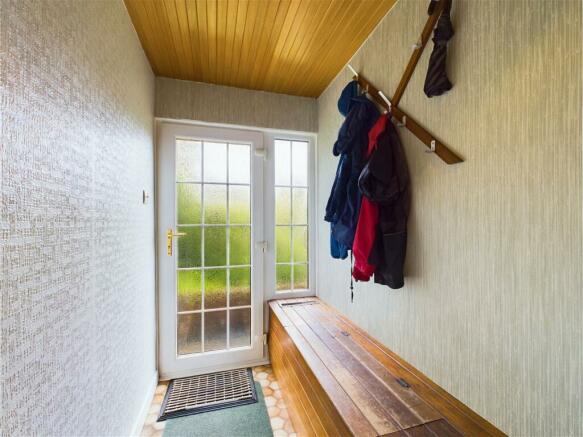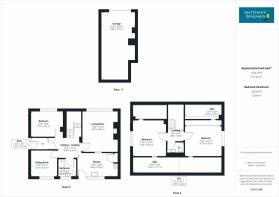Holly How, Hazelrigg Lane, Newby Bridge, LA12 8NY

- PROPERTY TYPE
Detached
- BEDROOMS
3
- BATHROOMS
1
- SIZE
1,733 sq ft
161 sq m
- TENUREDescribes how you own a property. There are different types of tenure - freehold, leasehold, and commonhold.Read more about tenure in our glossary page.
Freehold
Key features
- Detached Property
- Beautiful location
- 3 Bedrooms.
- Dining Room
- Separate cloak room / WC
- Patio area
- Garage
- Extensive Gardens
Description
An appealing well proportioned detached property pleasantly situated in an elevated, private position amidst substantial gardens and grounds in the desirable area of Newby Bridge. Enjoying views towards Gummers Howe the living accommodation sits above an integral garage which briefly comprises of sitting room, kitchen, dining room, shower room, ground floor bedroom and a further two double bedrooms to the first floor with separate WC. Originally built in 1968 of breeze block under a white render the property is potentially one of last untouched houses on Hazelrigg Lane offering a potential buyer plenty of scope to develop and remodel to their taste. The well balanced property also benefits from a substantial area of woodland behind extending to approximately 5 acres. The property is unrestricted and will be suitable for those seeking a permanent residence, private second home or holiday let investment with its proximity to the lake.
The property is located within the Lake District National Park and is just a short walk to the Swan Hotel, which is renowned for its superb restaurant, public bar, gymnasium, relaxing spa, tranquil park and competitively priced marina. On the fringe of Lake Windermere, Fell Foot Park, the Newby Bridge Hotel and the Lakeside Hotel & Spa are nearby. Newby Bridge is conveniently placed for the amenities available in Bowness, Windermere, Grange-over-Sands, Ulverston and Kendal and offers easy access to the M6. The location offers Countryside walks immediately accessible from the front door.
Accommodation
Steps up to the side of the property lead into Entrance Porch with double glazed door and window, ample cloak hanging space with a built in wooden bench below with storage within.
Hallway
A central hall leading off to all rooms with a cupboard under the stairs housing hot water cylinder.
Sitting Room
A well proportioned living room with large double glazed window to the front aspect taking in views of the surrounding countryside including Gummers Howe. Central to the room is a green slate surround with inset multi-fuel log burner on a green slate hearth.
Kitchen
Fitted kitchen with a range of wall and base units, a breakfast bar and incorporating electric range cooker, plumbing for washing machine and an additional built in pantry cupboard. There is a serving hatch to the sitting room, and door and window to the rear aspect and out to the garden.
Dining Room
A formal dining room with double glazed window looking out to the rear garden.
Ground Floor Bedroom
Good size double bedroom with a double glazed window to the front aspect enjoying views of Gummers Howe.
Shower Room
Renewed in 2017 the shower room comprises walk in shower with glazed screen with Aqualisa shower head with wall mounted shower controls, sink with vanity unit and WC. Finished with tiled walls, fitted wall cabinet with mirror and a double glazed window.
First Floor
Stairs leading to half landing with double glazed window and
continue to the first floor landing.
WC Facility
A separate WC and sink unit with vanity unit below, Velux window, tiled walls.
Bedroom
Double bedroom with built in wardrobes with sliding doors, access at the rear to eaves storage space. Further eaves storage on the other side. There is a double glazed window to the gable end aspect.
Bedroom
Currently a twin bedroom with access to eaves on both sides, loft hatch access and double glazed window to the gable end.
Integral Garage
Beneath the house is an integral garage covering half of the houses footprint. In other half of the under the sitting room is a inaccessible room offering scope to be developed. Air Blow Heating System Boiler is located in the located in the garage and blows hot air through ducts and vents through out the house. Oil tank.
Outside
At the front of the property is a garage at the bottom of the driveway which is owned by the property and ready for knocking down and redeveloping. The lower part of the drive, from the lane across the front of the garage, is owned by and shared with neighbour next door. The gardens area extend out the front of the property and to the rear which has a fenced garden area with green house and a rear patio area. Beyond the fenced garden area the plot continues into an elevated woodland area of circa 5 acres which has potential to be landscaped or transformed into a wilderness garden.
Directions
From Newby Bridge roundabout on the A590 head towards Ulverston and take the immediate first left hand turn into Canny Hill. Continue for around ½ a mile up Canny Hill joining Hazelrigg Lane and the property can be found on the right hand side. Whatthreewords: ///micro.ships.online
Services
Mains electric. Oil fired heating, hot air vented system. Shared spring fed water supply. Private septic tank (would require updating if needed to meet current standards)
Tenure
Freehold.
Internet Speed
Standard speed of 14 Mbps download and for uploading 1 Mbps as per Ofcom website.
Council Tax Band
F
Brochures
Brochure 1- COUNCIL TAXA payment made to your local authority in order to pay for local services like schools, libraries, and refuse collection. The amount you pay depends on the value of the property.Read more about council Tax in our glossary page.
- Band: F
- PARKINGDetails of how and where vehicles can be parked, and any associated costs.Read more about parking in our glossary page.
- Garage,Allocated
- GARDENA property has access to an outdoor space, which could be private or shared.
- Yes
- ACCESSIBILITYHow a property has been adapted to meet the needs of vulnerable or disabled individuals.Read more about accessibility in our glossary page.
- Ask agent
Holly How, Hazelrigg Lane, Newby Bridge, LA12 8NY
NEAREST STATIONS
Distances are straight line measurements from the centre of the postcode- Grange-over-Sands Station5.2 miles
About the agent
Matthews Benjamin was established in Windermere in 1993 by local property experts David Benjamin and Peter Matthews. As an independent estate agency, we specialise in house sales across Windermere, Ambleside, Lancaster and Morecambe.
Since our establishment, we have earned an excellent reputation based on trust, expertise, and care. This has been developed from a family business run by only local people with extensive knowledge and love of the local area. We put our clients at the heart
Notes
Staying secure when looking for property
Ensure you're up to date with our latest advice on how to avoid fraud or scams when looking for property online.
Visit our security centre to find out moreDisclaimer - Property reference S982844. The information displayed about this property comprises a property advertisement. Rightmove.co.uk makes no warranty as to the accuracy or completeness of the advertisement or any linked or associated information, and Rightmove has no control over the content. This property advertisement does not constitute property particulars. The information is provided and maintained by Matthews Benjamin, Windermere. Please contact the selling agent or developer directly to obtain any information which may be available under the terms of The Energy Performance of Buildings (Certificates and Inspections) (England and Wales) Regulations 2007 or the Home Report if in relation to a residential property in Scotland.
*This is the average speed from the provider with the fastest broadband package available at this postcode. The average speed displayed is based on the download speeds of at least 50% of customers at peak time (8pm to 10pm). Fibre/cable services at the postcode are subject to availability and may differ between properties within a postcode. Speeds can be affected by a range of technical and environmental factors. The speed at the property may be lower than that listed above. You can check the estimated speed and confirm availability to a property prior to purchasing on the broadband provider's website. Providers may increase charges. The information is provided and maintained by Decision Technologies Limited. **This is indicative only and based on a 2-person household with multiple devices and simultaneous usage. Broadband performance is affected by multiple factors including number of occupants and devices, simultaneous usage, router range etc. For more information speak to your broadband provider.
Map data ©OpenStreetMap contributors.




