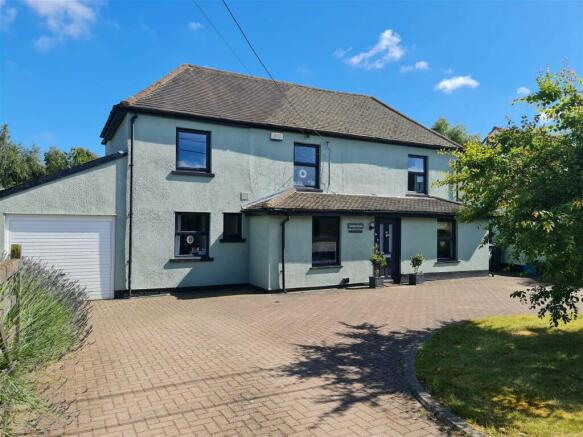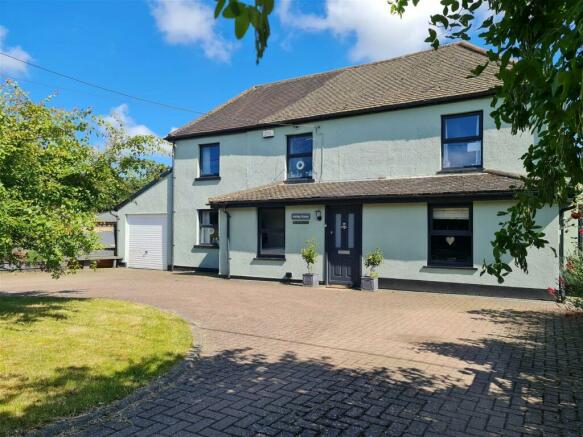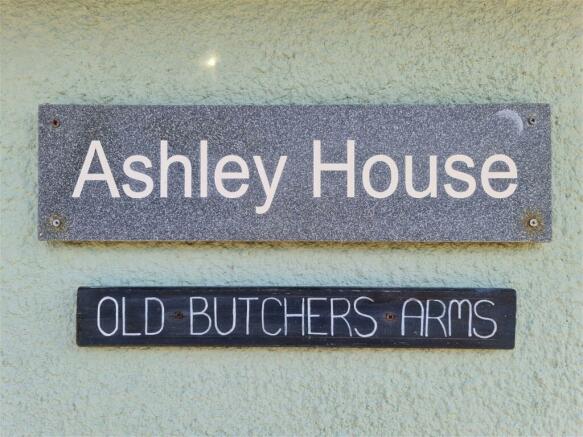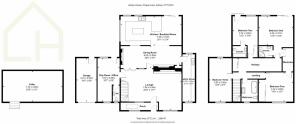Chapel Lane, Ashley, Dover

- PROPERTY TYPE
Detached
- BEDROOMS
4
- BATHROOMS
3
- SIZE
2,984 sq ft
277 sq m
- TENUREDescribes how you own a property. There are different types of tenure - freehold, leasehold, and commonhold.Read more about tenure in our glossary page.
Freehold
Key features
- CONVERTED DETACHED FAMILY HOME WITH SOUTH FACING GARDEN
- FOUR DOUBLE BEDROOMS, TWO WITH ENSUITE
- UNINTERRUPTED COUNTRYSIDE VIEWS TO FRONT AND REAR
- IN / OUT BLOCK PAVED DRIVEWAY
- Circa. 3000 SQ.FT OF INTERNAL SPACE
- KITCHEN / BREAKFAST ROOM PLUS 20FT+ UTILITY
- DETACHED PURPOSE BUILT OFFICE IN REAR GARDEN
- WOOD BURNER AND LOG STORE
- 'JACK AND JILL' WALK IN WARDROBE BETWEEN BEDROOMS ONE AND FOUR
- ATTACHED GARAGE TO SIDE
Description
Video Presentation in Full Details. Equidistant from Deal and Dover, this magnificent family home offers countryside living within a short distance of main amenities. A must see!
Location;
Ashley House is set on the edge of Ashley, a small rural hamlet forming part of a cluster of hamlets and villages nestled in the rolling farmland and countryside between Deal, Dover and Sandwich. Despite the rural locality there are good road links making the nearest towns very accessible including Deal, 6 miles to the east, Whitfield, 3 miles to the south, and Sandwich, 8 miles to the north, with the A256, A2 and A20 linking into the motorway networks. The nearest railway station is at Martin Mill, approximately 3.5miles distant, with stations also at Walmer and Deal with all three providing a regular coastal service and connections to the high speed link to London St Pancras. The port of Dover has a popular marina and provides cross channel services to the continent.
The Property;
Ashley house is a converted Public House, that has retained many of it's original features, blended seamlessly with modern day styling. On arrival, the block paved in/out driveway leads to the front entrance and attached Garage to the side. Surrounded by farmland, rolling countryside and far reaching views to both front and rear, Ashley House represents the rural idyll along with all the ingredients to create a characterful family home. Boasting an abundance of features throughout, inclusive of two handsome inglenook fireplaces giving a cosy feel to the two principal reception rooms. Internally, the wide Porch affords plentiful room for storage, and houses the trapdoor entrance to the original cellar, which is standing height and could provide a future project/change of use. The Lounge stretches over 25ft in width, with a cosy nook to the front, feature fireplace housing the wood burner, and entrances to both the Dining Room and Playroom/Study with WC. Through to the centrally located Dining Room, you will find another brick built feature fireplace, a doorway leading to the 21ft+ Utility Room and an open plan entrance to the impressive Kitchen Diner. These two rooms are spectacular for hosting. Overlooking the South Facing Rear Garden, you will discover plentiful worktop space, room for a dining table and space for all the accessories you could desire.
Upstairs, the charm of this property is evident, with two separate Hallways leading to different areas of the home. All Bedrooms are double, two of which benefit from recently updated en-suite shower facilities and Juliet balconies overlooking the garden. The main Family Bathroom has also been refurbished with a free standing bath, in a style in keeping with the home. Due to the quirky layout of the interior, a fantastic walkthrough Wardrobe has been created, joining Bedrooms One and Four.
Externally, the current owners have built a fit for use Home Office. Detached from the main house, the room is fully insulated with a dedicated power supply and WIFI from the main house.
This much loved family home offers great scope and is double glazed, oil centrally heated with a useful cellar space positioned under the sitting room and accessed via a staircase. The current owners have updated the property throughout, including replacement double glazing and LPG to specific areas.
For a detailed description of the property, local schools and transport links, please view our Interactive Report
Brochures
Brochure 1- COUNCIL TAXA payment made to your local authority in order to pay for local services like schools, libraries, and refuse collection. The amount you pay depends on the value of the property.Read more about council Tax in our glossary page.
- Band: F
- PARKINGDetails of how and where vehicles can be parked, and any associated costs.Read more about parking in our glossary page.
- Garage,Off street
- GARDENA property has access to an outdoor space, which could be private or shared.
- Yes
- ACCESSIBILITYHow a property has been adapted to meet the needs of vulnerable or disabled individuals.Read more about accessibility in our glossary page.
- Ask agent
Chapel Lane, Ashley, Dover
NEAREST STATIONS
Distances are straight line measurements from the centre of the postcode- Martin Mill Station2.3 miles
- Kearsney Station3.3 miles
- Shepherdswell Station3.3 miles
About the agent
Labram Holmes are an independent estate agency, specialising in the sale of property across the South & South East. We’re born from the desire to help our neighbours with their move and bring many years of local knowledge and experience to bear on. We’re not a faceless website or a large national network. We focus on delivering a premium personal service that you can not only rely on but will be happy to recommend to your family and friends.
Our team are local to their areas, very exper
Notes
Staying secure when looking for property
Ensure you're up to date with our latest advice on how to avoid fraud or scams when looking for property online.
Visit our security centre to find out moreDisclaimer - Property reference S982795. The information displayed about this property comprises a property advertisement. Rightmove.co.uk makes no warranty as to the accuracy or completeness of the advertisement or any linked or associated information, and Rightmove has no control over the content. This property advertisement does not constitute property particulars. The information is provided and maintained by Labram Holmes, Covering South East. Please contact the selling agent or developer directly to obtain any information which may be available under the terms of The Energy Performance of Buildings (Certificates and Inspections) (England and Wales) Regulations 2007 or the Home Report if in relation to a residential property in Scotland.
*This is the average speed from the provider with the fastest broadband package available at this postcode. The average speed displayed is based on the download speeds of at least 50% of customers at peak time (8pm to 10pm). Fibre/cable services at the postcode are subject to availability and may differ between properties within a postcode. Speeds can be affected by a range of technical and environmental factors. The speed at the property may be lower than that listed above. You can check the estimated speed and confirm availability to a property prior to purchasing on the broadband provider's website. Providers may increase charges. The information is provided and maintained by Decision Technologies Limited. **This is indicative only and based on a 2-person household with multiple devices and simultaneous usage. Broadband performance is affected by multiple factors including number of occupants and devices, simultaneous usage, router range etc. For more information speak to your broadband provider.
Map data ©OpenStreetMap contributors.




