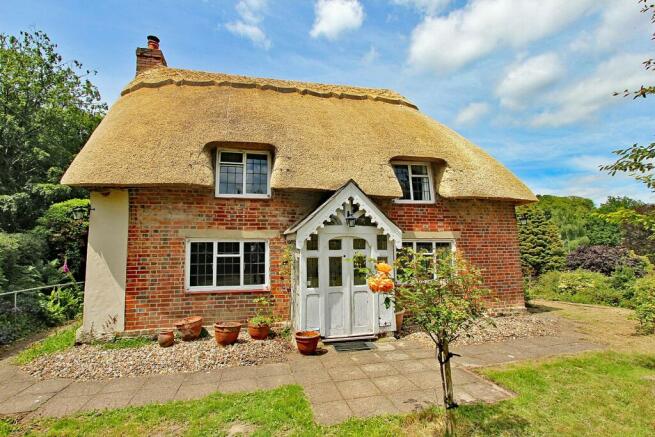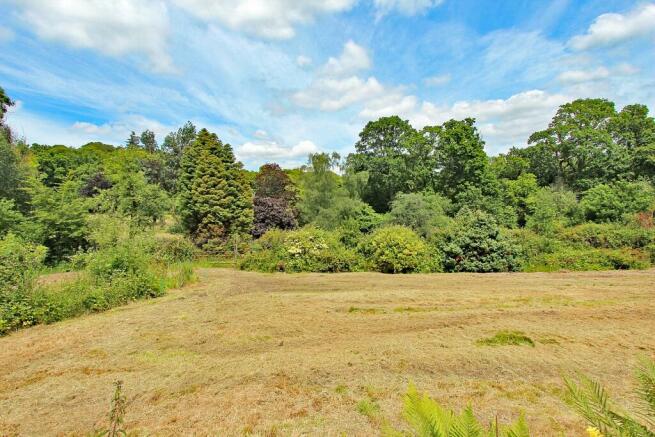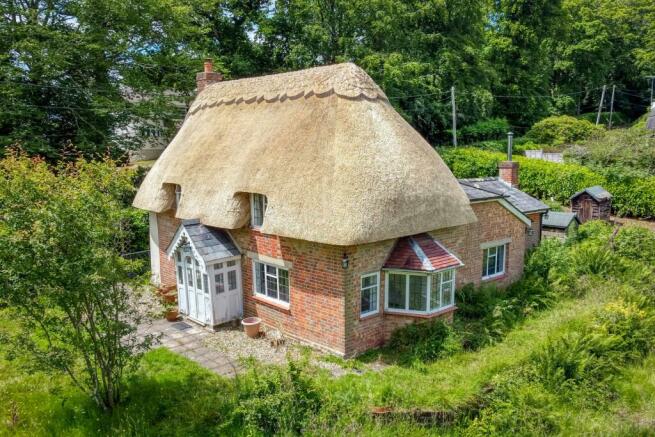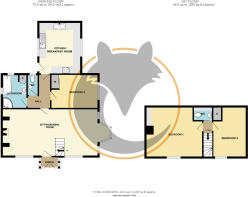
Minstead, Lyndhurst, Hampshire, SO43

- PROPERTY TYPE
Detached
- BEDROOMS
3
- BATHROOMS
1
- SIZE
Ask agent
- TENUREDescribes how you own a property. There are different types of tenure - freehold, leasehold, and commonhold.Read more about tenure in our glossary page.
Freehold
Description
Precis of accommodation: entrance porch, sitting/dining room, inner hallway, bedroom three, bathroom, cloakroom, kitchen/breakfast room, first floor landing, bedrooms one and two and cloakroom. Outside: various sheds and chalet.
Situated at the top of the sought-after village of Minstead, with its Norman Church, roaming ponies and Trusty Servant pub, this historical property in the centre of the New Forest is just minutes from the M27, giving easy access to Southampton and London to the east, Bournemouth to the west offering both tranquility and practicality.
The plot holds great potential and the possibility of a more sustainableway of life. It comes to market with a certificate of proposed lawful development granted for the construction of two independent home offices or hobby rooms and planning permission for a field shelter in the paddock. It also includes commoners' rights, allowing you to fully embrace a traditional country lifestyle and enjoy greater self-sufficiency, should you so wish.
ACCOMMODATION IN DETAIL: (All measurements are approximate)
ENTRANCE PORCH:
Upon entering the decorative white wood, part-glazed leaded double doors, you'll find yourself in a small but practical entrance porch with a tiled floor. From here, a white stable door leads you into the heart of the home and the older part of the cottage.
SITTING/DINING ROOM: 26'10" x 13'3" (8.18m x 4.04m)
Plus bay, this room with its original beamed ceilings is a truly enchanting space, soaked in natural light from dual aspect leaded windows looking over the gardens. At one end of the room is a large inglenook fireplace with a tiled canopy and a woodburning stove adding warmth and character to the room. At the other, the bay window overlooks the mature gardens down to the forest beyond. An open staircase rises to the first floor. The room has wall lights and Dimplex wall-mounted night storage heaters. An old drop latch cottage door leads to the modern part of the house via an inner hallway.
BEDROOM THREE: 13'3" x 9'6" (4.04m x 2.9m)
A light and airy modern room with leaded windows, from which you can enjoy views of the gardens and forest, incorporates a built-in wardrobe.
BATHROOM: 8'10" x 6'10" (2.7m x 2.08m)
Opposite the bedroom, you'll find a well-appointed bathroom with a panelled bath, wash hand basin with cupboard, and a corner shower cubicle with a Mira shower unit. The room also features a shelved linen cupboard, Dimplex wall-mounted night storage heater, heated towel rail, 2 obscure glazed leaded windows, and ceramic tiles lining the bath, shower and above the washbasin.
SEPARATE CLOAKROOM:
Comprises a low-level w.c, a wash hand basin, radiator and window.
KITCHEN/BREAKFAST ROOM: 14'6" x 11'10" (4.42m x 3.6m)
With terracotta tiled floor and double aspect windows offering views to the gardens and forest on one side and the courtyard on the other, this is a light and generous space. A back door provides direct access to the courtyard area providing a convenient al fresco dining area and practical alternative entranceway. With an oil fired Rayburn stove surrounded by an extensive range of kitchen units with drawers and cupboards, roll-top work-surfaces, ceramic splashbacks, and ample space for appliances and a family kitchen table this could be described as a home cook’s paradise. The room also includes a separate electric cooker with a concealed extractor fan.
Moving back into the old part of the cottage and to the first floor, you'll find a landing leading to two well-proportioned bedrooms.
BEDROOM ONE: 15'9" x 14'2" maximum (4.8m x 4.32m maximum)
A leaded window peeping out from the thatch offers picturesque views over the garden to a village green. The room has slightly sloping ceilings, wall mounted light fittings and generous proportions.
BEDROOM TWO: 13'7" x 9'8" (4.14m x 2.95m) maximum
Incorporates a built-in wardrobe, wall light, slightly sloping ceilings and a leaded window also with delightful views onto the green.
A cloakroom on this level comprises a low-level w.c., hand washbasin with a ceramic splashback, and an extractor fan.
OUTSIDE:
The grounds of this property are truly remarkable lending themselves to multiple uses. Its 1.4 acres, currently divided into gardens, orchard, and paddock, offer a delightful blend of aesthetics and practicality.
A wrought iron pedestrian gate welcomes you into the front garden, via a paved pathway with motion sensor lighting that connects to both the front and rear entrances of the cottage. A spacious courtyard area by the back door provides an ideal spot for outdoor relaxation.
Opposite the kitchen door, steps lead up to an old workshop fitted with electrical points ideal for a spare freezer, tumble drier, hobby room or storage.
Separate double timber gates open from the road onto a hardstanding with room for at least 2 cars. A gravelled driveway leading past the vegetable garden to a field gate, granting access to a paddock and orchard that extend down to the forest.
At the far end there is potential to create a pedestrian access point directly into the forest and at the bottom of the orchard to re-install a full-width gate onto a very minor road, which would give practical independent access to the fields.
The extensive gardens, predominantly laid to lawn, with mature roses, shrubs, and specimen trees, create a discrete, tranquil and idyllic setting. Various other outbuildings, including sheds, a greenhouse, and a chalet style summerhouse, add plenty of storage and recreational options.
A Klargester waste water and sewage Bio treatment system is in place
Excellent Wifi connection is available
SITUATION:
Lyndhurst : 10 minutes
Southampton Parkway Railway station : 15 minutes
Southampton Airport : 16 minutes
Bournemouth Airport : 20 Minutes
Bramshaw Golf Club : 6 minutes
Lymington and Hamble Marinas : 30 minutes
Beaches of Bournemouth, Boscombe, 30 minutes
Brochures
Particulars- COUNCIL TAXA payment made to your local authority in order to pay for local services like schools, libraries, and refuse collection. The amount you pay depends on the value of the property.Read more about council Tax in our glossary page.
- Band: F
- PARKINGDetails of how and where vehicles can be parked, and any associated costs.Read more about parking in our glossary page.
- Yes
- GARDENA property has access to an outdoor space, which could be private or shared.
- Yes
- ACCESSIBILITYHow a property has been adapted to meet the needs of vulnerable or disabled individuals.Read more about accessibility in our glossary page.
- Ask agent
Minstead, Lyndhurst, Hampshire, SO43
NEAREST STATIONS
Distances are straight line measurements from the centre of the postcode- Ashurst New Forest Station3.7 miles
- Beaulieu Road Station5.7 miles
About the agent
Hayward Fox are the area's largest Independent firm of estate agents in the New Forest and Lymington area, covering every aspect of sales and lettings.
We offer unparalleled coverage in the area with offices in Brockenhurst, Lymington, Milford on Sea, New Milton and Sway. Each branch has a team of enthusiastic and knowledgeable staff overseen by directors with years of experience, offering honest and trustworthy advice in order to achieve the best possible price for your home.
Hay
Notes
Staying secure when looking for property
Ensure you're up to date with our latest advice on how to avoid fraud or scams when looking for property online.
Visit our security centre to find out moreDisclaimer - Property reference BRC220158. The information displayed about this property comprises a property advertisement. Rightmove.co.uk makes no warranty as to the accuracy or completeness of the advertisement or any linked or associated information, and Rightmove has no control over the content. This property advertisement does not constitute property particulars. The information is provided and maintained by Hayward Fox, Brockenhurst. Please contact the selling agent or developer directly to obtain any information which may be available under the terms of The Energy Performance of Buildings (Certificates and Inspections) (England and Wales) Regulations 2007 or the Home Report if in relation to a residential property in Scotland.
*This is the average speed from the provider with the fastest broadband package available at this postcode. The average speed displayed is based on the download speeds of at least 50% of customers at peak time (8pm to 10pm). Fibre/cable services at the postcode are subject to availability and may differ between properties within a postcode. Speeds can be affected by a range of technical and environmental factors. The speed at the property may be lower than that listed above. You can check the estimated speed and confirm availability to a property prior to purchasing on the broadband provider's website. Providers may increase charges. The information is provided and maintained by Decision Technologies Limited. **This is indicative only and based on a 2-person household with multiple devices and simultaneous usage. Broadband performance is affected by multiple factors including number of occupants and devices, simultaneous usage, router range etc. For more information speak to your broadband provider.
Map data ©OpenStreetMap contributors.





