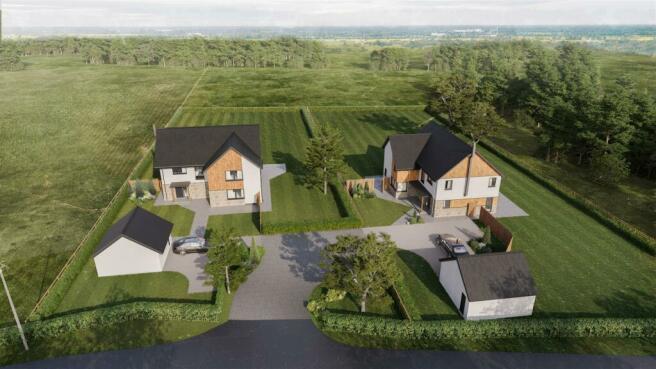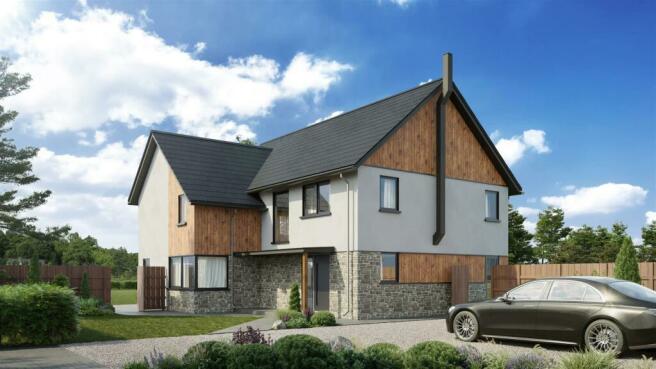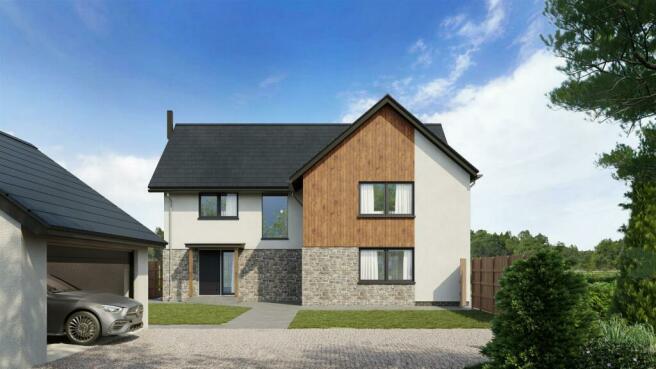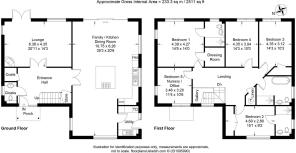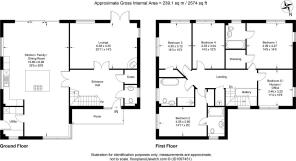
Sampford Peverell, Tiverton

- PROPERTY TYPE
Detached
- BEDROOMS
5
- BATHROOMS
3
- SIZE
2,511 sq ft
233 sq m
- TENUREDescribes how you own a property. There are different types of tenure - freehold, leasehold, and commonhold.Read more about tenure in our glossary page.
Freehold
Key features
- Eco-friendly with solar panels and ASHP.
- Open-plan living with bifold doors.
- High-quality Mayflower kitchens.
- Luxury contemporary bathrooms.
- Designer finishes and tile flooring.
- Generous bedrooms with en-suites.
- Half-acre plots with gardens and patios.
- Council Tax Band - TBC
- Convenient location in Uffculme School catchment
- Freehold
Description
Junction 27 of the M5 is approximately 2 miles away and Tiverton Parkway railway station (2 hours to London Paddington) is just 1.5 miles.
Description - These stunning 5-bedroom detached eco homes sit in half acre plots with uninterrupted country views. Each offering a luxurious living environment.
Built with the environment in mind, each property boasts a range of energy-efficient features including solar panels, solar battery storage, underfloor heating, high-performance insulation, and an Air Source Heat Pump (ASHP) minimising the cost of running the house. The design maximizes space and light with high ceilings and large windows throughout. A large open-plan living area is perfect for modern family life, with spacious fully fitted kitchen, dining area, utility room and large entrance hall that all leads seamlessly onto the countryside garden through bifold glass doors. In addition the property benefits from a separate, large formal lounge. While both homes share the same build type and design the use of different external finishing (stone, wood and render), enhance their unique appeal.
Accommodation - Each home features an inviting entrance hall with feature wall finished with unique, bespoke Venetian plaster feature wall. The large, versatile open-plan living area includes the kitchen, dining, and snug spaces. The kitchens are equipped with Mayflower contemporary units and central island with breakfast bar. The individual handle less design, quartz bespoke worktops, and Siemens integrated appliances ensure a premium feel. A full-size oven, compact oven with microwave, induction hob with underfloor extraction, full-size fridge, freezer, undercounter dishwasher, integrated wine cooler, and a Quooker Pro fusion kettle tap mean the kitchen not only looks incredible but funtions perfectly. The utility room has a range of base and larder units with space for a washing machine and tumble dryer and access through to the rear of the property. For more formal gatherings, there is a separate large lounge with countryside views and enabled with integrated xxx for home entertainment.
Upstairs, the master bedroom is generously proportioned and include individually designed en-suite bathrooms and dressing room with built in wardrobes. Another large bedroom in each home also benefits from an en-suite, while two further bedrooms share a family bathroom. There is a fifth bedroom in each property which
can also be used as an office, nursery, or additional bedroom, providing flexible living space.
All bathrooms and en-suites are fitted with contemporary luxury sanitaryware from Mayflower Bathrooms that include a freestanding bath, chrome/black/bronze heated towel rails, full-height tiling around the shower and bath areas, and luxury floor porcelain tiling with electric underfloor heating.
Both homes feature high-quality fittings and finishes: large format tile flooring in the kitchen, utility, dining, and living space. Designer radiators and towel rails on the first floor, chrome light switches and sockets throughout. Downlighters in the kitchens, bathrooms, and utility areas, and wiring for pendant or chandelier lighting in the stairwells. TV points are installed in all bedrooms and habitable rooms, and the properties include designer internal doors with quality fittings. The windows are UPVC triple glazed anthracite with aluminium double glazed bifold and heavy duty aluminium anthracite front door.
Gardens & Grounds - The properties are accessed through pillared private entrance way with capped, stone walling leading to private gated entrances. Each property has a large double electric garage accessed over grey permeable paving offering ample storage space and parking with electric vehicle charging and mobility access points.
Each property sits in its own very large landscaped garden with a patio area perfect for alfresco dining. The gardens are designed with a mix of grass and patio spaces, providing ample room whilst overlooking extensive country views.
Each house has privacy and security. Both properties are set on approximately half-acre plots, enhancing their appeal with ample outdoor space.
Services - Mains services will be connected with 16kW solar panels and 6kW battery storage. Air source heating and underfloor heating on the ground floor, with designer radiators on the first floor. Each property comes with a Build Zone 10-year warranty and a further 10-year structural warranty.
Property Fixtures & Fittngs - Internally - Electrical features include chrome light switches and sockets, downlighters in the kitchens, bathrooms, and utility areas, and pendant lighting elsewhere. The windows and doors are aluminium double glazed bi-folds and UPVC triple glazed anthracite windows and doors.
Externally - The gardens include double garages with electric doors, porcelain slabs on the patio areas, ample parking, and outside taps. For security, the properties are fitted with burglar alarms.
Viewings - Strictly by appointment only through the agents, Stags.
Directions - From J27 of the M5 motorway follow the A361 North Devon Link Road towards Tiverton. Turn off at the first link road sign posted to Sampford Peverell. At the small roundabout turn left and continue towards Sampford Peverell. After 0.7 miles, bare left onto Chains Road. The property can be found on your left after approximately 0.8 miles.
Brochures
Sampford Peverell, Tiverton- COUNCIL TAXA payment made to your local authority in order to pay for local services like schools, libraries, and refuse collection. The amount you pay depends on the value of the property.Read more about council Tax in our glossary page.
- Band: TBC
- PARKINGDetails of how and where vehicles can be parked, and any associated costs.Read more about parking in our glossary page.
- Yes
- GARDENA property has access to an outdoor space, which could be private or shared.
- Yes
- ACCESSIBILITYHow a property has been adapted to meet the needs of vulnerable or disabled individuals.Read more about accessibility in our glossary page.
- Ask agent
Energy performance certificate - ask agent
Sampford Peverell, Tiverton
NEAREST STATIONS
Distances are straight line measurements from the centre of the postcode- Tiverton Parkway Station0.9 miles
About the agent
Stags' Tiverton office is in Bampton Street, one of Tiverton's busiest shopping thoroughfares and is a short distance from Tiverton's redeveloped Pannier Market, which offers parking and regular markets that are popular with locals and visitors alike.
Stags has been a dynamic influence on the West Country property market for over 130 years and is acknowledged as the leading firm of chartered surveyors and auctioneers in the West Country with 21 geographically placed offices across Cornw
Industry affiliations




Notes
Staying secure when looking for property
Ensure you're up to date with our latest advice on how to avoid fraud or scams when looking for property online.
Visit our security centre to find out moreDisclaimer - Property reference 33184038. The information displayed about this property comprises a property advertisement. Rightmove.co.uk makes no warranty as to the accuracy or completeness of the advertisement or any linked or associated information, and Rightmove has no control over the content. This property advertisement does not constitute property particulars. The information is provided and maintained by Stags, Tiverton. Please contact the selling agent or developer directly to obtain any information which may be available under the terms of The Energy Performance of Buildings (Certificates and Inspections) (England and Wales) Regulations 2007 or the Home Report if in relation to a residential property in Scotland.
*This is the average speed from the provider with the fastest broadband package available at this postcode. The average speed displayed is based on the download speeds of at least 50% of customers at peak time (8pm to 10pm). Fibre/cable services at the postcode are subject to availability and may differ between properties within a postcode. Speeds can be affected by a range of technical and environmental factors. The speed at the property may be lower than that listed above. You can check the estimated speed and confirm availability to a property prior to purchasing on the broadband provider's website. Providers may increase charges. The information is provided and maintained by Decision Technologies Limited. **This is indicative only and based on a 2-person household with multiple devices and simultaneous usage. Broadband performance is affected by multiple factors including number of occupants and devices, simultaneous usage, router range etc. For more information speak to your broadband provider.
Map data ©OpenStreetMap contributors.
