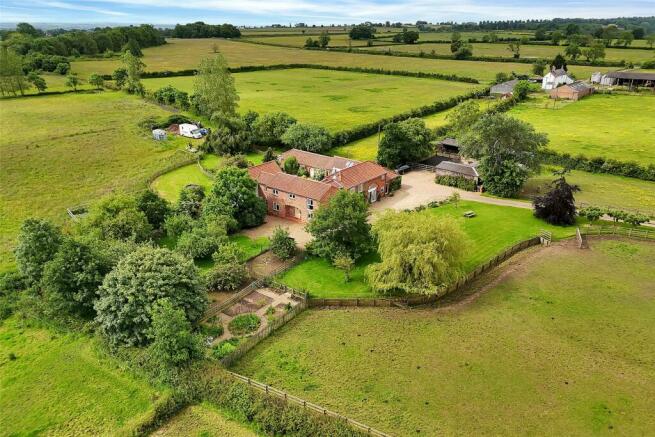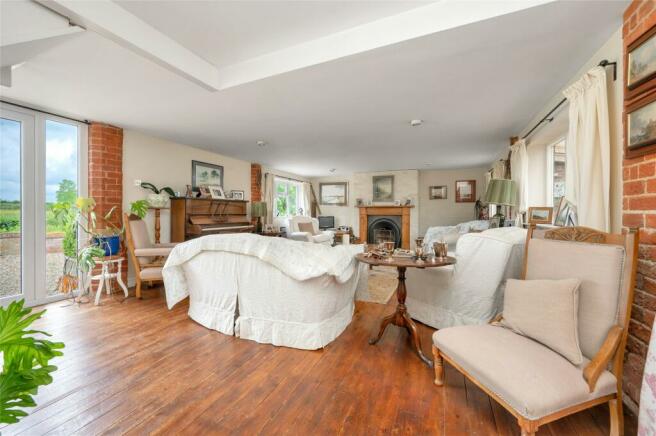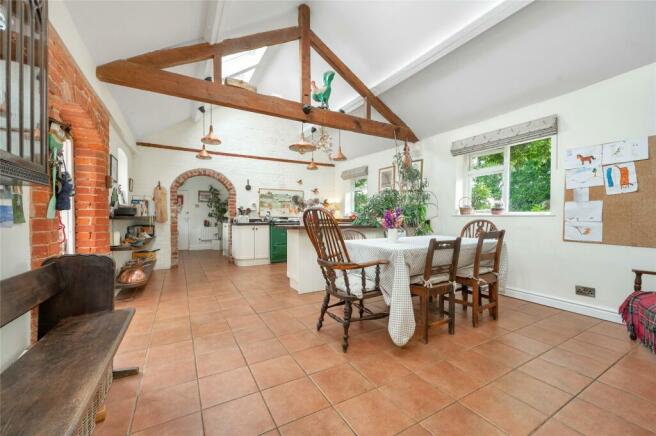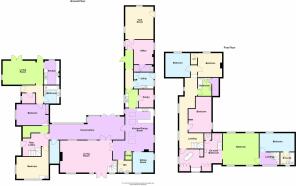
Clawson Road, Holwell, Melton Mowbray

- PROPERTY TYPE
Barn Conversion
- BEDROOMS
7
- BATHROOMS
4
- SIZE
Ask agent
- TENUREDescribes how you own a property. There are different types of tenure - freehold, leasehold, and commonhold.Read more about tenure in our glossary page.
Freehold
Key features
- Fabulous Barn Conversion
- Ring Fenced 14.75 Acres
- Five Bedrooms with Adjoining Two Bedroomed Annexe
- Seven Stables, Wash Room, Feed Store & Tack Room
- Delightful Gardens Including a Lake, Cutting Garden, Croquet Lawn and Vegetable Plot
- Five Reception Rooms
- Four Bathrooms
- Energy Rating D
- Council Tax Band C
- Tenure Freehold
Description
Location
Holwell is a quiet village located approximately 4 miles North of Melton Mowbray, and as it is within a conservation area there are restrictions with regards to any planning or development of the village and any works carried out on the properties already within the village retaining both the charm and integrity of the property within the environment. Extensive local shopping facilities area available in Melton Mowbray, the A606 just to the West providing access to Nottingham and across to Six Hills where the A46 provides fast access to Leicester and Loughborough.
Directions
Lounge
25' 5" x 15' 7"
Accessed via glazed French doors with a glazed arch into the lounge. Offering vast proportions and having a multitude of glazing to both the front and rear elevations making this a beautifully light room. There is a staircase rising to the first floor landing and central open fireplace, exposed wood flooring and arched double doors through to the garden room and further double doors off to the inner hall.
Inner Hall
With radiator and opening through to:
Cloaks/WC
7' 0" x 5' 4"
Fitted with a toilet and wash hand basin, uPVC window to the front.
Dining Kitchen
21' 1" x 14' 7"
A fabulous space with high vaulted ceiling and exposed ceilings beams. The kitchen comprises a range of cream shaker style fitted base units with American walnut worktop and breakfast bar over, electric Aga and additional two ring gas hob, upstands to walls and glazing to each side elevation. There is a fully tiled floor with space for dining table and chairs and an elevated double sided wood burning stove, built-in pantry with fitted shelving, stable door through to an oak framed garden room and archway leading through to the kitchen preparation. Set within the high vaulted ceiling are four Velux roof lights.
Kitchen Preparation Room
8' 11" x 6' 10"
With a continuation of the cream shaker style base units with a Corian worktop with composite one and a half bowl sink and mixer tap, space for a dishwasher and an integrated electric oven, arched glazed window overlooking the garden and tiled flooring.
Snug
Accessed via an exposed brick arch from the main dining kitchen, this versatile reception room has charming arch glazed windows to both the front and side elevations and the central double sided wood burning stove and brick exposed wall.
Larder
9' 1" x 7' 4"
A highly useful storage room fully fitted with larder shelving with window, tiled flooring, space and plumbing for an American style fridge/freezer with water connection, access through to a loft space.
Rear Hallway
Having a fully tiled floor, arched door to the garden and further access to:
Utility Room
7' 11" x 9' 1"
With arched door to the driveway and stables. There is a range of cream shaker style units American walnut worktops and matching upstand to the walls, large ceramic Belfast sink, plumbing and space for a washing machine, vaulted ceiling, tiled flooring and exposed feature brickwork.
Home Office
13' 11" x 11' 11"
Having a high vaulted ceiling with exposed ceiling beams and arched windows to each side elevation. Within this room there are the solar panel controls and the storage battery.
WC
Fitted with a toilet and wash hand basin.
Tack Room
15' 9" x 13' 11"
With a vaulted ceiling and exposed ceiling beams. This highly useful room has an arched door connecting the outside and to the stables and internal door through to the main home, windows to each side. There is a ceramic sink and wall mounted electric heater.
Garden Room
41' 4" x 11' 3"
A later addition to the property, this beautiful oak framed construction has bi-folding doors and full glazing overlooking the garden with oak flooring and fully glazed roof. An idyllic space to enjoy views of the garden. The garden room links the main house and annex together.
Boiler Room
12' 9" x 4' 7"
Housing the oil fired central heating boiler and large hot water tank.
First Floor Main Landing
With arched glazed window and exposed feature brickwork, doors off to:
Bedroom Two
16' 8" x 9' 1"
A split-level double room with exposed 'A' frame ceiling beam and window to the rear. Door through to:
En-suite Bathroom
Fitted with a three piece suite consisting of panelled bath with central mixer tap and shower attachment over, wash hand basin and toilet, radiator, uPVC window to the front and tiling to the walls.
Bedroom One
17' 6" x 16' 5"
A fabulous principal bedroom with high vaulted ceiling and the original 'A' frame ceiling beams. There is uPVC glazing to both the front and rear elevations with delightful views across the paddock land and gardens. It is a beautifully light and spacious room. Opening through to the en-suite and dressing room. A most impressive en-suite and dressing area, sub-divided into two rooms. Entering initially into a large wet room.
En-suite & Dressing Area
With full tiling to the floors with underfloor heating, a shower with fitted glass screen. There is a floating wash hand basin and vanity unit, glass shelving and an obscure glazed door leads through to the floating Geberit toilet with a self-clean function and wall mounted flush. There is a wide opening through to the dressing area with extensive fitted wardrobes and drawer units and a large twin ended Ashton and Bentley bath with freestanding mixer tap and shower attachment over. There is a tall chrome towel heater, a continuation of the tiled flooring and underfloor heating, picture glazed window to the side and front elevations with a floor to ceiling glazed window at the side providing fabulous views across the orchard. Door through to:
Rear Landing/Annex
Connected to the main home and also independently accessed via a second flight of stairs from the annex, a split-level landing with three uPVC windows to the side and doors off to:
Bedroom Three
16' 11" x 11' 2"
A double room with built-in wardrobes and uPVC glazed window overlooking the garden.
Bedroom Four
11' 10" x 12' 2"
A double room with a uPVC window to the side elevation.
Bedroom Five
11' 10" x 12' 4"
This double room has an original fireplace, built-in wardrobe and uPVC window to the side.
Bathroom
9' 3" x 6' 8"
Fitted with a three piece suite consisting of panelled bath with shower over, wash hand basin, toilet, Velux window to the side elevation and built-in eaves cupboard.
ANNEX ACCOMMODATION
Entrance Hall
Accessed both independently via its own entrance door to the side and through the main house. A second staircase rises to the first floor accommodation. There is a walk-in cupboard and doors to:
Bedroom One
15' 9" x 10' 8"
Benefiting from a dual aspect with windows to the front and side elevations overlooking the gardens and orchard, vanity unit with wash hand basin and modern electric radiator.
Bedroom Two
15' 6" x 10' 5"
A sizeable double room with glazed window overlooking the orchard, modern electric radiator and fitted wardrobes with sliding mirrored doors. Door through to the rear hallway and the main living accommodation and kitchen.
Rear Hallway
With glazed door leading out to the garden, stripped wood flooring and wide opening through to the annex living accommodation and kitchen. Further access to:
Bathroom
8' 11" x 7' 3"
Having been refitted with a contemporary suite with a P-shaped panel bath with shower over, floating toilet with Geberit wall mounted flush and a floating vanity unit with wash hand basin and storage beneath. Plumbing for a washing machine, chrome towel heater and glazed window to the side, contemporary tiling to the walls and floor with underfloor heating.
Pantry
6' 7" x 5' 10"
Having a window to the side and freestanding storage shelving.
Lounge/Diner
19' 10" x 11' 8"
A spacious reception room with space for both seating and dining, original ceiling beams and windows to both the side and rear elevations with French doors and further stable door to the rear garden. There is stripped wood flooring and a wood burning stove. Opening through to:
Kitchen
8' 3" x 11' 8"
Being semi open-plan to the lounge/diner. This modern and fully fitted kitchen comprises a range of shaker style units with Welsh slate work surface and ceramic sink. Built into the kitchen is a double oven and grill, induction hob, microwave, dishwasher and fridge/freezer with concealed extractor fan. Within the kitchen uPVC window overlooks the rear garden.
Outside to the Front
The property has an impressive tree lined approach down a single track driveway with electric gated access. The driveway continues to the main house where there is parking for numerous vehicles with vehicular access to the stabling and additional vehicle access to the paddocks. At the front of the home, the land is divided into paddocks with a combination of post and rail fences and established hedgerows with mains electric to the majority of the paddocks. Dividing the front paddock and the garden is a Haha and in front of the house is a manicured croquet lawn and cutting garden that supplies flowers for the house from February to November, established orchard, chicken coup with gated access to the side paddock which contains a lake.
Stable Block
There is an L-shaped timber stable block consisting of seven stables with concrete hardstanding, lighting, water bowls and stable doors. In addition to the stables there is an open fronted hay store, a feed store and wash box with hot and cold water supply. In front of the stable block is concrete hardstanding and a covered walkway with outdoor power, lighting and water point and access to a fenced turn out area with rubber floor covering.
Outside to the Rear
The property has a charming rear garden with a central courtyard garden which is beautifully landscaped and planted with various seating areas and a vine covered pergola providing a sheltered seating area, a pathway winds down to a formal lawned garden and vegetable area with fig tree and soft fruit cages, greenhouse and gated access to the paddock and the main driveway. Situated within one of the paddocks are the 6kw solar panels and the land is divided into five paddocks which total 14.75 acres. There are numerous horse jumps dotted throughout the land located within the dividing fences.
Annex Garden
Partially sub-divided from the main garden and accessed via a central gate, there is a patio with space for outdoor seating and formal lawn to the rear and side, all surrounded by well stocked flower beds and large gravelled area with access to the annex entrance door and space for further car parking.
Agents Note
The property benefits from a mains water supply and mains electricity, central heating is provided by the oil fired central heating boiler and it has a private Kligester for foul drainage. There are 6kw solar panels and 18kw battery with an Octopus tariff which provides a good contribution towards the electricity uses. Viewings are strictly by appointment only.
Extra Information
To check Internet and Mobile Availability please use the following link: check Flood Risk please use the following link:
Brochures
Particulars- COUNCIL TAXA payment made to your local authority in order to pay for local services like schools, libraries, and refuse collection. The amount you pay depends on the value of the property.Read more about council Tax in our glossary page.
- Band: C
- PARKINGDetails of how and where vehicles can be parked, and any associated costs.Read more about parking in our glossary page.
- Yes
- GARDENA property has access to an outdoor space, which could be private or shared.
- Yes
- ACCESSIBILITYHow a property has been adapted to meet the needs of vulnerable or disabled individuals.Read more about accessibility in our glossary page.
- Ask agent
Clawson Road, Holwell, Melton Mowbray
NEAREST STATIONS
Distances are straight line measurements from the centre of the postcode- Melton Mowbray Station4.2 miles
About the agent
MARKET LEADING & AWARD WINNING PROPERTY EXPERTS ACROSS THE EAST MIDLANDS
At Bentons, we understand that selling your home is likely to be one of the most important transactions you may experience. It is therefore crucial to employ the services of a trusted local Agent with vast experience in dealing with a wide range of property. A good Agent will not only produce the highest quality marketing materials and cover every advertising medium available to them, but also endeavour to provide
Industry affiliations

Notes
Staying secure when looking for property
Ensure you're up to date with our latest advice on how to avoid fraud or scams when looking for property online.
Visit our security centre to find out moreDisclaimer - Property reference BNT240541. The information displayed about this property comprises a property advertisement. Rightmove.co.uk makes no warranty as to the accuracy or completeness of the advertisement or any linked or associated information, and Rightmove has no control over the content. This property advertisement does not constitute property particulars. The information is provided and maintained by Bentons, Melton Mowbray. Please contact the selling agent or developer directly to obtain any information which may be available under the terms of The Energy Performance of Buildings (Certificates and Inspections) (England and Wales) Regulations 2007 or the Home Report if in relation to a residential property in Scotland.
*This is the average speed from the provider with the fastest broadband package available at this postcode. The average speed displayed is based on the download speeds of at least 50% of customers at peak time (8pm to 10pm). Fibre/cable services at the postcode are subject to availability and may differ between properties within a postcode. Speeds can be affected by a range of technical and environmental factors. The speed at the property may be lower than that listed above. You can check the estimated speed and confirm availability to a property prior to purchasing on the broadband provider's website. Providers may increase charges. The information is provided and maintained by Decision Technologies Limited. **This is indicative only and based on a 2-person household with multiple devices and simultaneous usage. Broadband performance is affected by multiple factors including number of occupants and devices, simultaneous usage, router range etc. For more information speak to your broadband provider.
Map data ©OpenStreetMap contributors.





