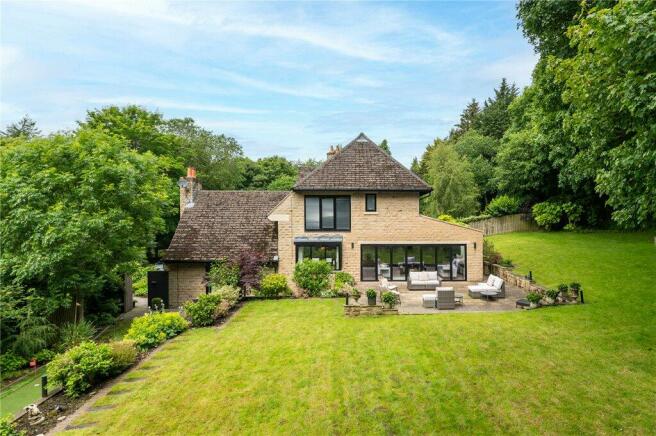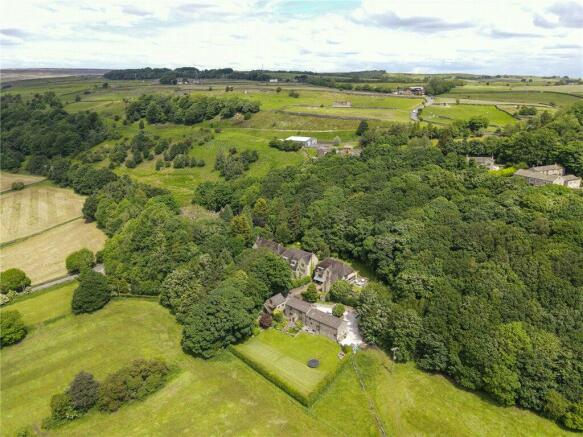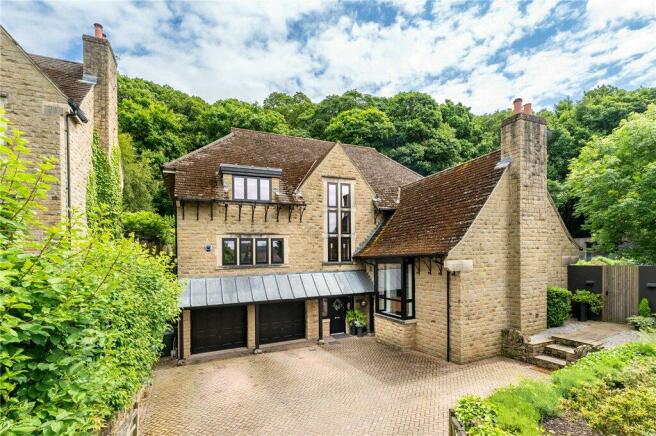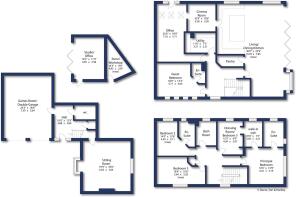
Aspen House, Greenhill Lane, Bingley, West Yorkshire, BD16
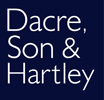
- PROPERTY TYPE
Detached
- BEDROOMS
5
- BATHROOMS
4
- SIZE
4,000 sq ft
372 sq m
- TENUREDescribes how you own a property. There are different types of tenure - freehold, leasehold, and commonhold.Read more about tenure in our glossary page.
Freehold
Key features
- Stunning detached family home
- Boasting high-end fixtures & fittings
- Contemporary interior styling
- Offering five good-sized bedrooms
- Flexible multiple reception rooms
- Be-spoke specification
- Wonderful landscaped gardens over half an acre
- Beautiful garden studio
- Enjoying stunning far-reaching views
- Exclusive setting within a higley desirable location
Description
Aspen House is a magnificent, detached executive residence which offers a wonderful level of contemporary styling and high-end fixtures & fittings. This substantial, stunning modern home boasts a superb flexible living space which comprises of multiple reception rooms and five-good sized bedrooms. The property is arranged over three floors and benefits from having a control four system throughout. The glorious living dining kitchen is one of many delightful features of this fantastic property along with its superior interior styling and décor. Commanding an enviable idyllic setting, Aspen House further benefits from beautifully landscaped, generous gardens and a wonderful studio/home office along with gorgeous views of the surrounding landscape. Superior homes of this nature are rarely available to the local market, so an early viewing is highly recommended to fully appreciate everything that this tremendous family home has to offer.
The internal living accommodation briefly comprises of ground floor reception hallway with tiled flooring, useful under stairs storage, guest cloakroom w/c, integral garage access. The garage itself is currently utilized as a games room. Stairs lead to an impressive formal sitting room with high vaulted ceiling, Yorkshire stone polished feature fireplace and remote controlled gas fire.
To the first floor a lovely galleried landing provides access to stunning living dining kitchen which boasts a range of bespoke fittings and units, complementary porcelain work surfaces and feature island. The fabulous sitting and dining area benefit from beautiful folding glazed windows which fully open out onto the extensive sun terrace with garden aspect. Leading off the Kitchen is a fully fitted walk in pantry, fantastic cinema room and private home office with French door/window providing garden access. Under floor heating is featured throughout this level and there is also a delightful guest bedroom with contemporary en-suite.
To the second floor a lovely galleried landing leads to a wonderful master bedroom with luxury en-suite, walk in dressing room and enjoyable views. There is then a further en-suite bedroom, two additional double bedrooms as well as a luxurious house bathroom.
The over-half acre grounds of Aspen House have been beautifully landscaped to create a superb family friendly, sociable environment for both recreational and entertaining use. On approaching the property, a gated entrance leads to an extensive forecourt for private parking for multiple vehicles. There is also access to a substantial double garage. The extremely generous, private lawn gardens are further complemented by fantastic, paved patio seating areas, a delightful barbecue area, fire pit with seating and for golf enthusiasts a fabulous putting green. The impressive gardens are further complemented by an adjoining woodland which provides huge privacy and a tremendous backdrop which is also owned by the property.
Greenhill Lane is regarded as one of Bingley's premier and most prestigious residential locations with a select number of high calibre and well established homes. The locality is surrounded by scenic countryside and is easily accessible to Bingley town centre which offers an array of first-class amenities, well respected primary and secondary schools and excellent road and rail links to other West and North Yorkshire business centres which include Bradford and Leeds. The properties fantastic location also enables a short commute to the neighbouring spa town of Ilkley and historic market town of Skipton.
Local Authority & Council Tax Band
• The City of Bradford Metropolitan District Council,
• Council Tax Band G
Tenure, Services & Parking
• Freehold
• Mains- Gas/ electric/ Water/ Drainage
• Gated Courtyard Parking & Double Garage
Internet & Mobile Coverage
Information obtained from the Ofcom website indicates that an internet connection is available from at least one provider. Outdoor mobile coverage (excluding 5G) is also available from at least one of the UKs four leading providers. Results are predictions and not a guarantee. Actual services may be different depending on particular circumstances and the precise location of the user and may be affected by network outages. For further information please refer to:
From Dacre Son & Hartley's Bingley office proceed up Park Road in the direction of Eldwick. Turn left onto Lady Lane, continue to the end of Lady Lane and at the junction with Greenhill Lane turn left and then proceed down Greenhill Lane. After the bend Greenhill Hill Lane merges onto Sty Lane where you will take an immediate left onto Woodlands. Continue along Woodlands before turning right and then the property can be easily identified on the left hand side.
Brochures
Particulars- COUNCIL TAXA payment made to your local authority in order to pay for local services like schools, libraries, and refuse collection. The amount you pay depends on the value of the property.Read more about council Tax in our glossary page.
- Band: G
- PARKINGDetails of how and where vehicles can be parked, and any associated costs.Read more about parking in our glossary page.
- Yes
- GARDENA property has access to an outdoor space, which could be private or shared.
- Yes
- ACCESSIBILITYHow a property has been adapted to meet the needs of vulnerable or disabled individuals.Read more about accessibility in our glossary page.
- Ask agent
Aspen House, Greenhill Lane, Bingley, West Yorkshire, BD16
NEAREST STATIONS
Distances are straight line measurements from the centre of the postcode- Crossflatts Station0.4 miles
- Bingley Station1.0 miles
- Saltaire Station2.6 miles
About the agent
As one of the longest established independent estate agents and consultant surveyors in the UK Dacre, Son & Hartley have been synonymous with reliability and integrity for over 200 years. In this dynamic market place, we have earned a reputation for honesty, commitment and professionalism, through dedicating ourselves to our customer's needs.
Estate Agents Bingley
We offer property for sale, including new homes in Bingley and beyond. Towns & v
Industry affiliations

Notes
Staying secure when looking for property
Ensure you're up to date with our latest advice on how to avoid fraud or scams when looking for property online.
Visit our security centre to find out moreDisclaimer - Property reference BIN160598. The information displayed about this property comprises a property advertisement. Rightmove.co.uk makes no warranty as to the accuracy or completeness of the advertisement or any linked or associated information, and Rightmove has no control over the content. This property advertisement does not constitute property particulars. The information is provided and maintained by Dacre Son & Hartley, Bingley. Please contact the selling agent or developer directly to obtain any information which may be available under the terms of The Energy Performance of Buildings (Certificates and Inspections) (England and Wales) Regulations 2007 or the Home Report if in relation to a residential property in Scotland.
*This is the average speed from the provider with the fastest broadband package available at this postcode. The average speed displayed is based on the download speeds of at least 50% of customers at peak time (8pm to 10pm). Fibre/cable services at the postcode are subject to availability and may differ between properties within a postcode. Speeds can be affected by a range of technical and environmental factors. The speed at the property may be lower than that listed above. You can check the estimated speed and confirm availability to a property prior to purchasing on the broadband provider's website. Providers may increase charges. The information is provided and maintained by Decision Technologies Limited. **This is indicative only and based on a 2-person household with multiple devices and simultaneous usage. Broadband performance is affected by multiple factors including number of occupants and devices, simultaneous usage, router range etc. For more information speak to your broadband provider.
Map data ©OpenStreetMap contributors.
