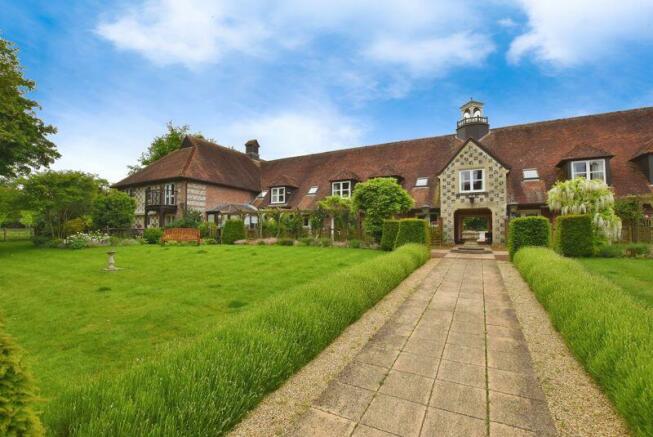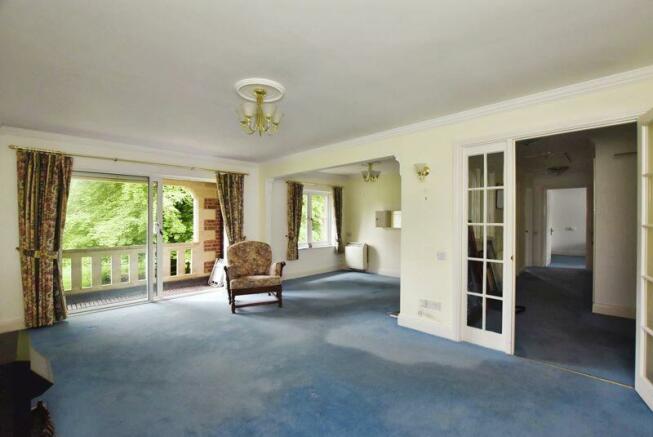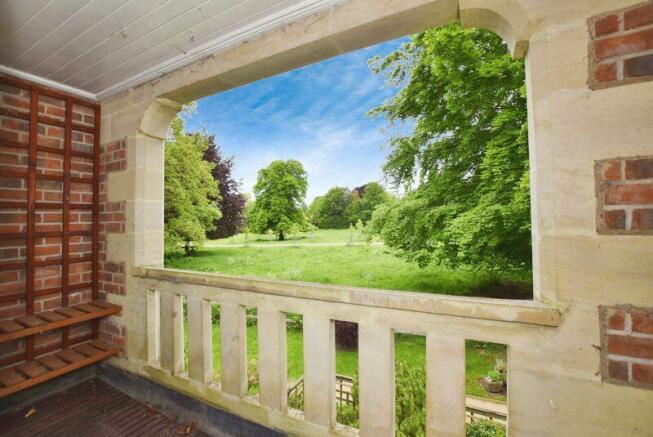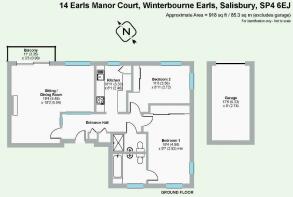
Earls Manor Court, Winterbourne Earls ***VIDEO TOUR***OVER 55's RETIREMENT PROPERTY***

- PROPERTY TYPE
Retirement Property
- BEDROOMS
2
- BATHROOMS
2
- SIZE
Ask agent
Key features
- ***WATCH THE VIDEO TOUR***
- ***NO ONWARD CHAIN***
- ***OVER 55's RETIREMENT DEVELOPMENT***
- Two-Bedroom First-Floor Flat
- Beautifully Maintained Grounds
- Garage & Parking
- Peaceful Rural Location
- Well-Proportioned Bedrooms With En-suite to the Main
- Good-Sized Reception Room With Private Balcony
- Council Tax Band - F
Description
Approach
When travelling from Salisbury, take the north exit from St. Mark's Roundabout onto London Road (A30). Continue on the A30, after passing under the railway bridge take the first exit at St. Thomas' Bridge Roundabout onto the A338. Continue for approximately one-and-a-half miles, passing over the railway bridge, where the development will be on the left-hand side.
Entrance Hall
Door from the front courtyard opens to the communal hallway with stairs ascending to the private front door. Opens to a carpeted hallway giving access to the sitting room, kitchen, two bedrooms, and the shower room, as well as storage cupboards and the roof space via loft hatch above.
Sitting Room
Carpeted reception room with window to the rear and space for dedicated sitting and dining areas. Has serving hatch from the kitchen, and sliding glass door to the covered balcony which has space for al fresco seating and enjoys extended rural views.
Kitchen
Tile-effect flooring with window to the rear aspect. Offers a range of high and low cabinet units with adjoining granite-effect worktops incorporating a stainless-steel sink basin with drainer unit, and surrounding splashback tiling. Integrated appliances include a wall-mounted Miele oven and grill with separate electric hob and extractor hood above. Has space for an under-counter fridge/freezer and a dishwasher. Serving hatch through to the sitting room.
Bedroom One
Carpeted bedroom with windows to the front and side aspect. Offers a built-in wardrobe and access to the en-suite.
En-suite
Carpeted bathroom with window to the front aspect. Offers a bathtub with surrounding splashback tiling, a WC, wash hand basin, heated towel rail, extractor fan, and an electric shaver point.
Bedroom Two
Carpeted bedroom with windows to the side and rear aspect, and a built-in mirror-fronted wardrobe unit.
Shower Room
Tile-effect flooring. Offers a shower unit with surrounding splashback tiling, a WC, wash hand basin with vanity mirror above, and a heated towel rail.
Garage
A single garage with up-and-over door to the front, located in a block adjacent from the property.
Exterior
In addition to benefitting from a private balcony, the property and residents of the development benefit from well-kept surrounding grounds. These include wide pathways and seating areas, as well as green spaces to enjoy the variety of flora and flower beds. To the rear of the grounds, a large gate opens to Tanners Lane for access to neighbouring countryside walks.
Location
Winterbourne Earls is the most southerly in a trio of neighbouring Winterbourne villages comprising of Winterbourne Gunner, Winterbourne Dauntsey, and Winterbourne Earls. The Winterbournes, located approximately three-and-a-half miles north of Salisbury, offers a pub, church, children's playground, a nursery/pre-school, and a primary school. The nearby city of Salisbury offers a wider range of amenities. These include, but are not limited to, supermarkets, high-street shops, bi-weekly markets, copious restaurants, pubs & bars, a theatre, the arts centre, a cinema and renowned state and private schools. These include Bishop Wordsworth's School, South Wilts Grammar School, Godolphin School, and Leehurst Swan. Leisure and recreational facilities include the Five Rivers Leisure Centre, private members gymnasiums, a golf club, and recreation grounds. Salisbury train station offers direct commuter links to London Waterloo and the West Country. Additionally, Salisbury is...
Communal Facilities
Residents of Earls Manor Court will benefit from a laundry facility on site, as well as a guest suite providing comfortable accommodation for visiting family and friends.
Sevices
The property is supplied by mains services. There is no gas to the property.
Lease Details
There is a service charge of approximately £8,000 per year whihc is payable to Cognatum Estates. Cognatum Estates maintains, repairs and insures all the buildings, arranges the window cleaning and refuse collection and tends to the gardens and grounds thereby freeing owners and residents from these responsibilities. There is a personal alarm system in each property and resident estate managers are on hand to provide support and help when needed, making this an ideal 'Lock Up & Leave' property. There are no restrictions on owning a property except that one resident must be over 55 years of age. 150 year lease (from 1992). No ground rent. Please Note: Upon resale of the property, Cognatum Estates management company charge £500 plus VAT for the leasehold pack, payable by the vendor.
Brochures
Full Details- COUNCIL TAXA payment made to your local authority in order to pay for local services like schools, libraries, and refuse collection. The amount you pay depends on the value of the property.Read more about council Tax in our glossary page.
- Band: F
- PARKINGDetails of how and where vehicles can be parked, and any associated costs.Read more about parking in our glossary page.
- Yes
- GARDENA property has access to an outdoor space, which could be private or shared.
- Yes
- ACCESSIBILITYHow a property has been adapted to meet the needs of vulnerable or disabled individuals.Read more about accessibility in our glossary page.
- Ask agent
Earls Manor Court, Winterbourne Earls ***VIDEO TOUR***OVER 55's RETIREMENT PROPERTY***
NEAREST STATIONS
Distances are straight line measurements from the centre of the postcode- Salisbury Station3.5 miles
About the agent
A property team built on firm foundations
Jamie and Faye launched Oliver Chandler in January 2018. But, as one of Salisbury's newest estate agents, they've already become one of its most successful.
However, their story together goes back much further than that!
Collectively, they have more than a couple of decades of property sales and property lettings experience around Salisbury between them to offer you. All of which is built on unrivalled local knowledge.
F
Notes
Staying secure when looking for property
Ensure you're up to date with our latest advice on how to avoid fraud or scams when looking for property online.
Visit our security centre to find out moreDisclaimer - Property reference 12396675. The information displayed about this property comprises a property advertisement. Rightmove.co.uk makes no warranty as to the accuracy or completeness of the advertisement or any linked or associated information, and Rightmove has no control over the content. This property advertisement does not constitute property particulars. The information is provided and maintained by Oliver Chandler, Salisbury. Please contact the selling agent or developer directly to obtain any information which may be available under the terms of The Energy Performance of Buildings (Certificates and Inspections) (England and Wales) Regulations 2007 or the Home Report if in relation to a residential property in Scotland.
*This is the average speed from the provider with the fastest broadband package available at this postcode. The average speed displayed is based on the download speeds of at least 50% of customers at peak time (8pm to 10pm). Fibre/cable services at the postcode are subject to availability and may differ between properties within a postcode. Speeds can be affected by a range of technical and environmental factors. The speed at the property may be lower than that listed above. You can check the estimated speed and confirm availability to a property prior to purchasing on the broadband provider's website. Providers may increase charges. The information is provided and maintained by Decision Technologies Limited. **This is indicative only and based on a 2-person household with multiple devices and simultaneous usage. Broadband performance is affected by multiple factors including number of occupants and devices, simultaneous usage, router range etc. For more information speak to your broadband provider.
Map data ©OpenStreetMap contributors.





