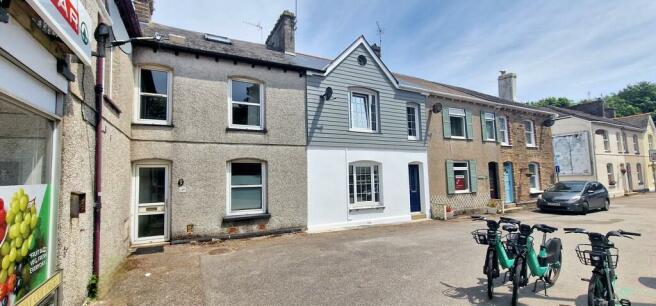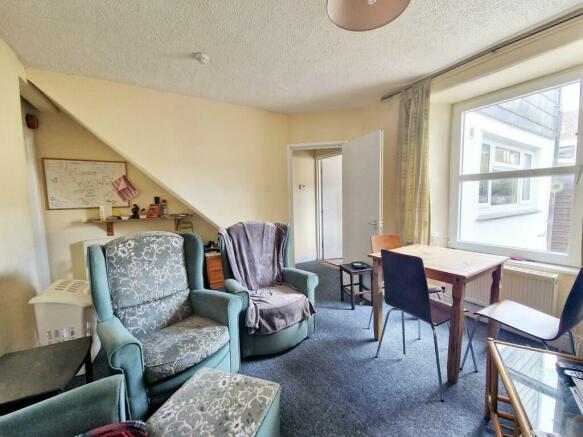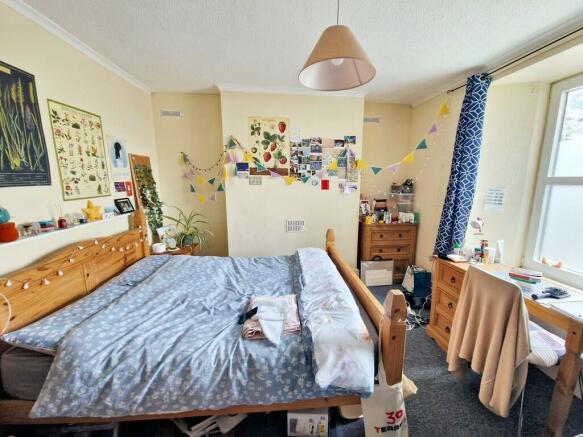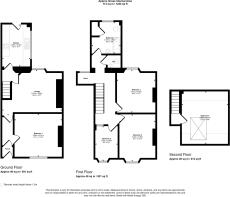Railway Cottages

- PROPERTY TYPE
Terraced
- BEDROOMS
5
- BATHROOMS
1
- SIZE
Ask agent
- TENUREDescribes how you own a property. There are different types of tenure - freehold, leasehold, and commonhold.Read more about tenure in our glossary page.
Freehold
Key features
- • FOUR DOUBLE BEDROOMS & ONE SINGLE
- • CURRENTLY LET TO FOUR STUDENTS
- PRODUCING £21,120 PER ANNUM
- REAR GARDEN WITH WORKSHOP/ UTILITY
- GAS CENTRAL HEATING
- CENTRAL FALMOUTH
Description
This spacious five-bedroom student-let property, located off Bar Rd in the heart of Falmouth Town, is available for purchase with tenants in situ, generating a healthy income of £21,120 pa for the academic year August 2024 - August 2025. Alternatively, a residential purchase opportunity with a completion date of early August 2025.
The property has been successfully let for 21 years by the current owners and continues to be in high demand. Currently the cottage is rented to four students each occupying one of the four double bedrooms. The single bedroom is being used as a spare room/ study.
In previous years a fully licenced HMO and let to five student occupants.
The cottage has the benefit of a rear extension providing an extended kitchen on the ground floor and an extended bathroom and additional toilet on the 1st floor. The large workshop/ studio contains full services, back-up appliances and sink with hot & cold water.
The cottage has been maintained to a high standard throughout.
- Deceptively large traditional cottage
- Immaculately maintained
- Perfect location near the town centre, harbour and beaches
- 100% double glazed & gas central heating
- Ideal as a family home or investment
- Fully fitted kitchen and bathroom plus two additional toilets, internal and external
- Currently student let to July 2025 Producing £21,120 per annum
- Enclosed courtyard with large workshop/studio fully serviced with basin hot & cold water
- Five bedrooms (four doubles, one single) plus communal lounge
- Unrestricted parking outside to the front and back
PORCH 4' 0" x 2' 11" (1.22m x 0.91m) Opaque glass panel uPVC double glazed front door, with glass panel inner door to hallway.
HALLWAY 8' 0" x 2' 11" (2.46m x 0.91m) Hallway with door to Bedroom 1 and glass panel door to Lounge. Carpeted. Gas radiator. Wall light.
BEDROOM 1 13' 1" x 11' 10" (3.99m x 3.61m) uPVC double glazed window to front aspect. Gas radiator. Carpeted. Pendant ceiling light.
LOUNGE / DINER 16' 5" x 12' 7" (5m x 3.84m) uPVC double glazed window to rear aspect. Two gas radiators. Alcove shelving either side of chimney breast. Carpeted. Door to stairwell. Glass panel door to Hall. Door to Kitchen. Pendant ceiling light.
KITCHEN 2' 35" x 3' 54" (1.5m x 2.29m) Fitted with a range of modern, white base and wall units. Integrated electric oven with gas hob, stainless steel splash back and extractor hood. Stainless steel sink and drainer. Red acrylic splash backs above units. Vaillant combi gas boiler. Under counter fridge, freezer and washing machine. uPVC double glazed triple pane picture window to courtyard. External wood door with glazed fan light to rear courtyard. Internal door to hall stairwell. Extractor fan. Strip ceiling light. Vinyl flooring.
FIRST FLOOR LANDING & STAIRWELL Carpeted. Internal window to Bedroom 5. Gas radiator on first floor. Steps into recess with window overlooking rear courtyard. Doors to Bedrooms 2, 3, and 5. Stairs to second floor/ bedroom 4. Wall lights and pendant ceiling lights.
BEDROOM 5 6' 0" x 9' 7" (1.83m x 2.92m) uPVC double glazed window to front aspect. Gas radiator. Carpeted. High level shelf. Pendant ceiling light.
BEDROOM 2 9' 11" x 13' 0" (3.02m x 3.96m) uPVC double glazed window to front aspect. Gas radiator. Carpeted. Pendant ceiling light.
BEDROOM 3 10' 6" x 11' 7" (3.2m x 3.53m) uPVC double glazed window to rear aspect. Gas radiator. Alcove shelving and clothes rail to right side of chimney breast. Carpeted. Pendant ceiling light.
WC Low level WC and wall-hung compact basin with tiled splash back and mirror over. Vinyl floor. Ceiling light.
BATHROOM 2' 44" x 2' 65" (1.73m x 2.26m) Three piece white suite, including pedestal sink, low-level WC and bath, with wooden side panel, electric shower over bath and glass shower screen. Mirror over sink. Gas radiator. Airing cupboard. uPVC double glazed opaque window. Vinyl flooring. Extractor fan. Ceiling light.
BEDROOM 4 12' 9" x 4' 6" (3.89m x 1.37m) Stairs lead from first floor landing to a small landing with a door opening to Bedroom 4. Velux window. Gas radiator. Under-eaves storage cupboards. Carpeted. Pendant ceiling light.
REAR COURTYARD Enclosed rear courtyard with crazy paving and raised decked area.
GARDEN SHED Large wooden shed with lighting and electricity, used as a utility room with sink and storge cupboards, additional fridge freezer and dryer.
Additional Information:
Freehold
EPC E
uPVC Double Glazing
Gas Central Heating
Council Tax Band B
Location:
Swathed in maritime history, Falmouth is now a vibrant university town being home to both Exeter and Falmouth Universities. A hub for sporting and cultural pursuits, the south Cornish coast offers fabulous sea swimming, paddle boarding and hiking trails just a stone's throw away. There are numerous yacht and sailing clubs nearby with some of the finest day sailing waters in the UK and Falmouth Golf Club is located at Swanpool. Being home to the world-famous Falmouth School of Art, Falmouth is a hub for the Arts in Cornwall, with the Princess Pavilion and The Poly offering a rich programme of events throughout the year.
Brochures
Brochure- COUNCIL TAXA payment made to your local authority in order to pay for local services like schools, libraries, and refuse collection. The amount you pay depends on the value of the property.Read more about council Tax in our glossary page.
- Band: B
- PARKINGDetails of how and where vehicles can be parked, and any associated costs.Read more about parking in our glossary page.
- Yes
- GARDENA property has access to an outdoor space, which could be private or shared.
- Yes
- ACCESSIBILITYHow a property has been adapted to meet the needs of vulnerable or disabled individuals.Read more about accessibility in our glossary page.
- Ask agent
Railway Cottages
NEAREST STATIONS
Distances are straight line measurements from the centre of the postcode- Falmouth Docks Station0.1 miles
- Falmouth Town Station0.4 miles
- Penmere Station1.1 miles
About the agent
Welcome to Martin & Co
Martin and Co Falmouth and Helston specialise in sales, lettings and property management in Falmouth, Penryn, Helston and surrounding areas. Our Falmouth office was started in 2013 by Jon and Felicia Sampson and has quickly grown into the award winning business it is today, with high street offices in both Falmouth and Helston.
As part of the largest franchised property business in the UK, our local, family run offices have the benefit of the backing of a na
Notes
Staying secure when looking for property
Ensure you're up to date with our latest advice on how to avoid fraud or scams when looking for property online.
Visit our security centre to find out moreDisclaimer - Property reference 100954004179. The information displayed about this property comprises a property advertisement. Rightmove.co.uk makes no warranty as to the accuracy or completeness of the advertisement or any linked or associated information, and Rightmove has no control over the content. This property advertisement does not constitute property particulars. The information is provided and maintained by Martin & Co, Falmouth. Please contact the selling agent or developer directly to obtain any information which may be available under the terms of The Energy Performance of Buildings (Certificates and Inspections) (England and Wales) Regulations 2007 or the Home Report if in relation to a residential property in Scotland.
*This is the average speed from the provider with the fastest broadband package available at this postcode. The average speed displayed is based on the download speeds of at least 50% of customers at peak time (8pm to 10pm). Fibre/cable services at the postcode are subject to availability and may differ between properties within a postcode. Speeds can be affected by a range of technical and environmental factors. The speed at the property may be lower than that listed above. You can check the estimated speed and confirm availability to a property prior to purchasing on the broadband provider's website. Providers may increase charges. The information is provided and maintained by Decision Technologies Limited. **This is indicative only and based on a 2-person household with multiple devices and simultaneous usage. Broadband performance is affected by multiple factors including number of occupants and devices, simultaneous usage, router range etc. For more information speak to your broadband provider.
Map data ©OpenStreetMap contributors.




