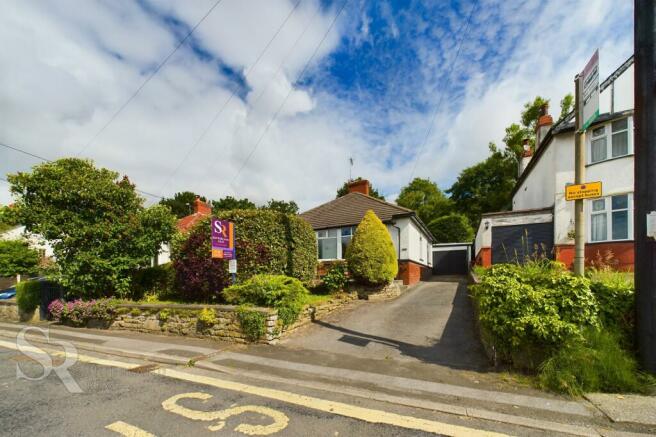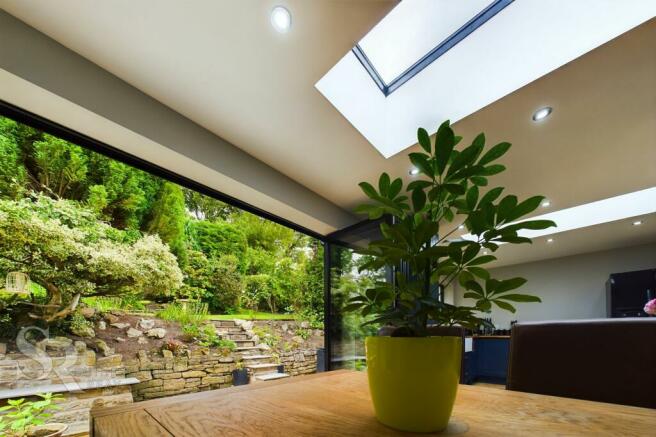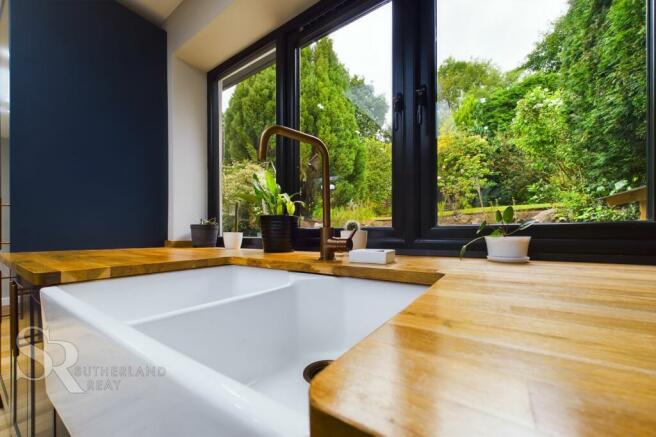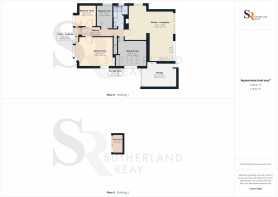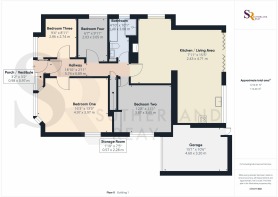
Lower Hague, New Mills, SK22

- PROPERTY TYPE
Detached Bungalow
- BEDROOMS
4
- BATHROOMS
2
- SIZE
1,152 sq ft
107 sq m
- TENUREDescribes how you own a property. There are different types of tenure - freehold, leasehold, and commonhold.Read more about tenure in our glossary page.
Freehold
Key features
- Four Bedroom Detached Bungalow
- Beautiful Large Rear Garden
- Large Driveway and Garage
- Stunningly Redeveloped Interior
- Large Loft Space Perfect for Dormer Conversion
- Modern Kitchen Snug Diner Living Space
- EPC Rating D
- Fantastic Transport Links
- Easy Access to Local Amenities and Good Schools
Description
Step outside and discover the expansive outdoor space that this property has to offer. The large rear garden is a true sanctuary, with a mix of stone paved areas, lush lawns, established plantings, and trees. A pond and rustic waterside seating add a touch of tranquillity to the space. Indian stone paved steps lead to the upper garden, where a greenhouse, allotment area, and garden room provide endless opportunities for outdoor enjoyment. The front of the property features tarmacked pathways, a lawned garden with established hedgings, and a driveway with space for four cars, leading to the garage. The garage, currently utilised as a utility room, offers versatility with suitable plumbing, electrical supply, and space for a washing machine and dryer. With every corner thoughtfully designed for comfort and functionality, this property truly epitomises modern living at its finest.
EPC Rating: D
Porch / Vestibule
0.98m x 0.97m
With a uPVC double glazed window with privacy glazing to the front aspect of the property and surrounding uPVC double glazed windows with matching privacy glazing. Pale oak effect laminate flooring, ceiling mounted lighting and access into the hallway via an internal glazed door of timber construction.
Hallway
5.74m x 0.89m
With a single glazed internal door of timber construction into the porch, engineered Oak flooring, a twin panel radiator, and ceiling pendant lighting. Space for coat hanging area and shoe storage and access to a storage cupboard space, and picture rails throughout.
Bedroom One
4.97m x 3.97m
With a uPVC double glazed bay window to the front aspect of the property with stained glass panes above, and a uPVC double glazed window to the side aspect of the property, carpeted flooring, ceiling pendant lighting with a plaster rose, a fitted wardrobe and two twin panel radiators.
Bedroom Three
2.86m x 2.74m
With a uPVC double glazed bay window to the front aspect of the property with stained glass panes above and a twin panel radiator beneath, carpeted flooring, and ceiling pendant lighting.
Bedroom Two
3.87m x 3.4m
With a uPVC double glazed window to the side aspect of the property, fitted double wardrobes, ceiling pendant lighting, and carpeted flooring throughout with a twin panel radiator.
Bedroom Four
2.03m x 3.05m
With a uPVC double glazed window to the side aspect of the property, access into the boarded loft space via a pull down loft ladder, carpeted flooring and a twin panel radiator.
Bathroom
1.48m x 3.08m
With a uPVC double glazed window with privacy glass to the side aspect of the property, an extractor fan, ceiling mounted LED lighting, a large white ladder radiator and a bathroom storage cupboard. Large square white marble effect tiled flooring with part tiled walls in black and white high gloss ceramic subway tile and a matching fully subway tiled shower surround. Overhead rain shower with thermostatic mixer controls in black stainless steel with a recessed floor drain and a glass shower screen, a freestanding roll top bath with silver feet and a wall spout tap with thermostatic mixer controls in matching black stainless steel. A modern toilet with a button flush and a matching modern pedestal basin with a black stainless steel disc mixer tap and vanity mirror over.
Living Area / Diner
Living Area
With a uPVC double glazed window with fitted Venetian blinds to the side aspect of the property, Engineered oak flooring, a seating area with space for two sofas, a fan assisted duel fuel log burner with a rustic hearth, ceiling pendant lighting, an integrated home office space and a twin panel radiator.
Dining Area
With matching engineered Oak flooring throughout, space for a large dining table, ceiling recessed spotlighting, a large double glazed ceiling skylight, and large high quality black aluminium byfold doors to the patio area.
Kitchen
Kitchen Area
With matching engineered oak flooring and navy wall and base units with copper effect ornamentation, and a uPVC double glazed black framed window to the rear aspect of the property with another uPVC double glazed skylight above providing natural light, surrounded by ceiling recessed spotlighting. Solid oak worktops throughout hold a double basin Belfast sink with a matching copper effect stainless steel modern disc mixer tap over, and a four ring Beko integrated electric hob with a Beko integrated electric oven beneath. Space for an American-style fridge freezer. Kitchen island space with matching solid oak worktops and a breakfast bar space. Access to the boiler and a white tower panel radiator.
Rear Garden
Large garden to the rear of the property with a tarmac covered alleyway to the front of the property with a timber construction gate, space for a log store, and access to a modernised external toilet. A large stone paved area to the rear of the property holds a seating area of Yorkshire stone construction and space for further outdoor entertaining and seating with a large log store of timber construction and access into the garage via aluminium door with double glazing. Yorkshire stone paved steps lead up to the first elevation of the garden through a rockery with established plantings, to a lawned area with a pond and rustic waterside seating. The garden continues with lawned areas, established plantings, trees and hedgings, towards the upper garden with a greenhouse and allotment area, a cabin shed of timber construction, and a garden room with sliding double glazed uPVC doors suitable for use as a garden office.
Front Garden
With tarmacked pathways to access the front door, secured via a wrought iron gate, stone steps lead to the driveway and into the front garden with a lawned area, established plantings and established hedgings.
Parking - Driveway
Large tarmacked driveway leading to the garage with space suitable for 4 cars.
- COUNCIL TAXA payment made to your local authority in order to pay for local services like schools, libraries, and refuse collection. The amount you pay depends on the value of the property.Read more about council Tax in our glossary page.
- Band: C
- PARKINGDetails of how and where vehicles can be parked, and any associated costs.Read more about parking in our glossary page.
- Driveway
- GARDENA property has access to an outdoor space, which could be private or shared.
- Rear garden,Front garden
- ACCESSIBILITYHow a property has been adapted to meet the needs of vulnerable or disabled individuals.Read more about accessibility in our glossary page.
- Ask agent
Energy performance certificate - ask agent
Lower Hague, New Mills, SK22
NEAREST STATIONS
Distances are straight line measurements from the centre of the postcode- Strines Station0.5 miles
- New Mills Central Station0.9 miles
- Disley Station1.0 miles
About the agent
The High Peak'smost successful agent
Formed in 2010, we are now firmly established as the High Peak's most successful agent.
Company ProfileWith prominent high street offices in Chapel-en-le-Frith and New Mills we're perfectly positioned to cover the entire High Peak and A6 corridor from Buxton to Stockport! We pride ourselves in the fact that much of our business comes from referrals, recommendations and repeat busine
Industry affiliations

Notes
Staying secure when looking for property
Ensure you're up to date with our latest advice on how to avoid fraud or scams when looking for property online.
Visit our security centre to find out moreDisclaimer - Property reference faf48cff-fc0c-43a0-be2e-18731d891cae. The information displayed about this property comprises a property advertisement. Rightmove.co.uk makes no warranty as to the accuracy or completeness of the advertisement or any linked or associated information, and Rightmove has no control over the content. This property advertisement does not constitute property particulars. The information is provided and maintained by Sutherland Reay, New Mills. Please contact the selling agent or developer directly to obtain any information which may be available under the terms of The Energy Performance of Buildings (Certificates and Inspections) (England and Wales) Regulations 2007 or the Home Report if in relation to a residential property in Scotland.
*This is the average speed from the provider with the fastest broadband package available at this postcode. The average speed displayed is based on the download speeds of at least 50% of customers at peak time (8pm to 10pm). Fibre/cable services at the postcode are subject to availability and may differ between properties within a postcode. Speeds can be affected by a range of technical and environmental factors. The speed at the property may be lower than that listed above. You can check the estimated speed and confirm availability to a property prior to purchasing on the broadband provider's website. Providers may increase charges. The information is provided and maintained by Decision Technologies Limited. **This is indicative only and based on a 2-person household with multiple devices and simultaneous usage. Broadband performance is affected by multiple factors including number of occupants and devices, simultaneous usage, router range etc. For more information speak to your broadband provider.
Map data ©OpenStreetMap contributors.
