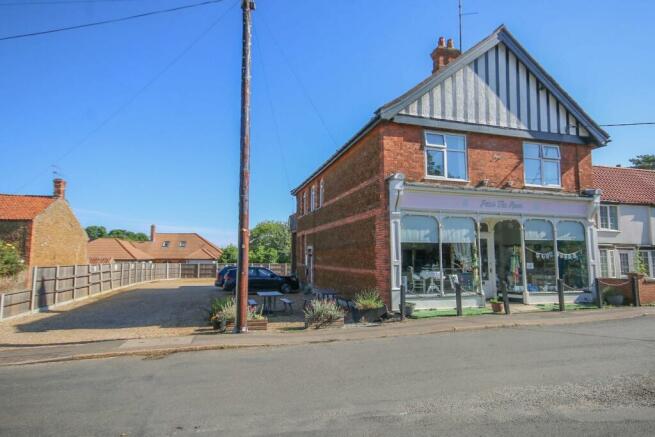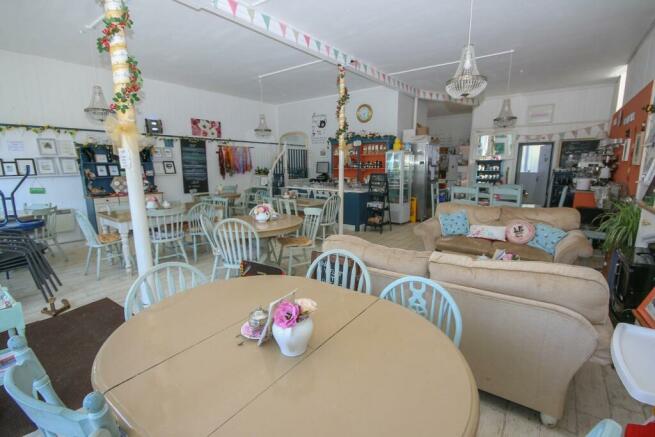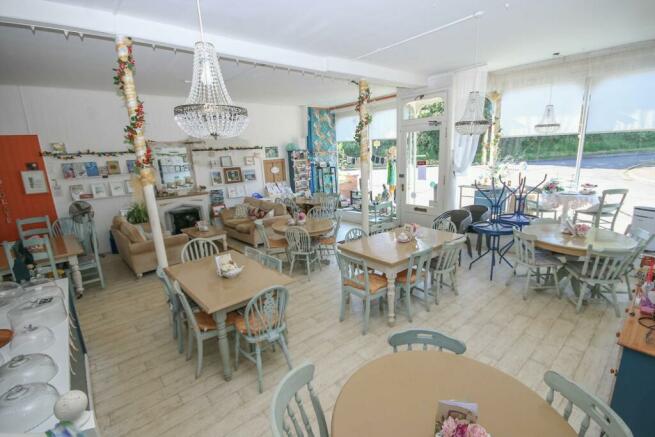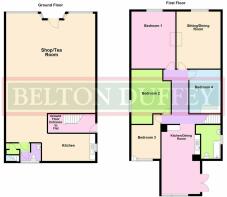Manor Road, Dersingham, PE31
- PROPERTY TYPE
Commercial Property
- BEDROOMS
4
- BATHROOMS
1
- SIZE
Ask agent
Description
An attractive commercial premises with spacious 4 bedroom flat above, being situated in a sought after location with potential to re-development (STPP) and extensive car parking.
The property was built circa 1910 of brick and carrstone walls under a slate roof with the flat (Flat at 61) being installed with oil central heating and double glazing.
The commercial premises is currently let as a tea room (£14,196 per annum) with the lease expiring in October 2024. The flat is let on a periodic tenancy (£9,900 per annum)
The property has re-development potential to convert the first floor flat into 2 flats and the ground floor commercial area into 2 further flats, (subject to planning permission and any relevant consents) .
The commercial premises comprises 2 large display windows, tea room/shop area, kitchen, rear lobby and cloakroom. The spacious flat has a ground floor entrance hall, staircase leading to a spacious first floor landing, sitting room with period fireplace and paddock views, kitchen/dining room with views towards Dersingham Recreational Field and access to a balcony, 4 bedrooms and a bathroom.
Outside, the property has ample car parking.
PLEASE NOTE: The neighbouring barn has vehicular and pedestrian access over the driveway.
Images of the flat were taken prior to current tenancy.
COMPLETION DATE- NO EARLIER THAN THE 31ST OCTOBER 2024.
Dersingham is situated approximately midway between King's Lynn and Hunstanton and is in close proximity to The Wash and the West Norfolk coast. The village borders Sandringham Estate and is within easy reach of the picturesque North Norfolk coast. It has all the usual amenities, including two supermarkets, Post Office, newsagent, shoe shop, chemist, opticians, dentists, garden centre, coffee shop and two public houses. Other facilities nearby include a play group, infant and nursery school, junior school, doctors, library, Church of England, Methodist and Catholic Churches. There is a regular bus service to both King's Lynn and Hunstanton. The area is well known for its seaside villages on the shores of The Wash which offer swimming, sailing, wind surfing, bird watching, etc.
Rateable Value £10,500 from 1st April 2023.
Small business rates may apply, please contact the Borough Council of King's Lynn & West Norfolk, King's Court, Chapel Street, King's Lynn, Norfolk PE30 1EX for further information.
Flat - Oil central heating and mains drainage. Council Tax Band A. EPC Flat - E.
EPC Shop - B.
ENTRANCE PORCH
Black and white tiled floor with ornate surround and ceiling, entrance door into the shop (currently used as a tea room).
SHOP (Currently Tea Room)
11.72m narrowing to 8.73m x 8.22m, narrowing to 4.10m (38' 5" narrowing to 28' 8" x 27", narrowing to 13' 5") 2 large display windows, part wood panelling, feature staircase with storage cupboard under, electric wall heaters.
KITCHEN AREA
5.17m x 3.21m (17' 0" x 10' 6") Twin bowl sink unit with chrome mixer tap and double cupboard under, space for dishwasher, further worktop with cupboards and drawers under.
REAR LOBBY
1.87m x 1.46m max (6' 2" x 4' 9" max) Built-in cupboard.
L-SHAPED CLOAKROOM
1.86m x 2.26m (6' 1" x 7' 5") Low level WC, wash hand basin.
OUTSIDE
The property sits in a prominent location on Manor Road, opposite Sandringham Road.
There is a small garden area to the front and an extensively shingled driveway/garden area providing ample car parking. PLEASE NOTE: The neighbouring barn has vehicular and pedestrian access over the driveway.
(FLAT AT 61) ACCOMMODATION
GROUND FLOOR ENTRANCE HALL
4.02m x 1.95m (13' 2" x 6' 5") UPVC double glazed door to outside, timber floor, under stairs storage area, staircase to first floor and first floor landing.
FIRST FLOOR LANDING
4.12m x 5.13m max T-shaped narrowing to 1.03m (13' 6" x 16' 10" max, narrowing to 3' 5" ) T-shaped narrowing to 1.03m. Hot water cylinder, radiator.
BATHROOM
3.1m x 1.58m extending to 2.28m (10' 2" x 5' 2" extending to 7' 6") Three piece white suite comprising panelled bath with shower attachment and mains shower over, low level WC, pedestal wash hand basin, radiator.
KITCHEN/DINING ROOM
6.43m x 3.60m, narrowing to 3.43m into dining area (21' 1" x 11' 10" narrowing to 11' 3") Wood block effect L-shaped worktop with 4 ring ceramic hob with oven under, cream coloured cupboards and drawers under, matching worktop with stainless steel sink unit and chrome mixer tap, cupboard under, space for fridge and washing machine, matching wall cupboards, ceiling beams, radiator, triple aspect windows, views of Dersingham Recreational Field, double doors to balcony 3.02m x 2.01m (9' 11" x 6' 7").
SITTING ROOM
5.36m x 4.07m (17' 7" x 13' 4") Period fireplace, paddock views, 2 radiators.
BEDROOM 1
5.37m x 4.11m (17' 7" x 13' 6") Paddock views, radiator.
BEDROOM 2
5.10m x 3.57m (16' 9" x 11' 9") Ceiling beams, radiator.
BEDROOM 3
2.93m x 3.15m excluding door recess (9' 7" x 10' 4") Radiator.
BEDROOM 4
3.43m max into recess x 2.94m (11' 3" max x 9' 8") Ceiling beam, radiator.
COMPLETION DATE
COMPLETION DATE- NO EARLIER THAN THE 31ST OCTOBER 2024.
Brochures
Brochure 1Brochure 2Brochure 3Manor Road, Dersingham, PE31
NEAREST STATIONS
Distances are straight line measurements from the centre of the postcode- Kings Lynn Station7.4 miles
About the agent
Here at Belton Duffey we have a passion for selling houses. We are proud of our independent heritage of over three decades and pride ourselves on our local knowledge and standing in the community. Our highly motivated and enthusiastic staff provide a courteous, professional service to both buyers and sellers alike using up-to-date technology alongside years of experience.
Our offices in King’s Lynn, Fakenham and Wells-next-the-Sea are in prominent central locations with web links acro
Industry affiliations



Notes
Disclaimer - Property reference 27829404. The information displayed about this property comprises a property advertisement. Rightmove.co.uk makes no warranty as to the accuracy or completeness of the advertisement or any linked or associated information, and Rightmove has no control over the content. This property advertisement does not constitute property particulars. The information is provided and maintained by Belton Duffey, Fakenham. Please contact the selling agent or developer directly to obtain any information which may be available under the terms of The Energy Performance of Buildings (Certificates and Inspections) (England and Wales) Regulations 2007 or the Home Report if in relation to a residential property in Scotland.
Map data ©OpenStreetMap contributors.





