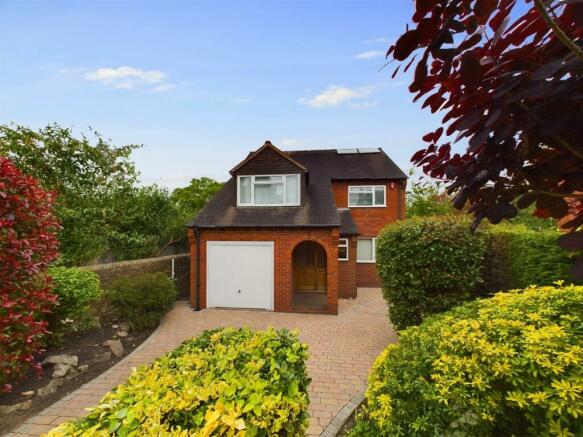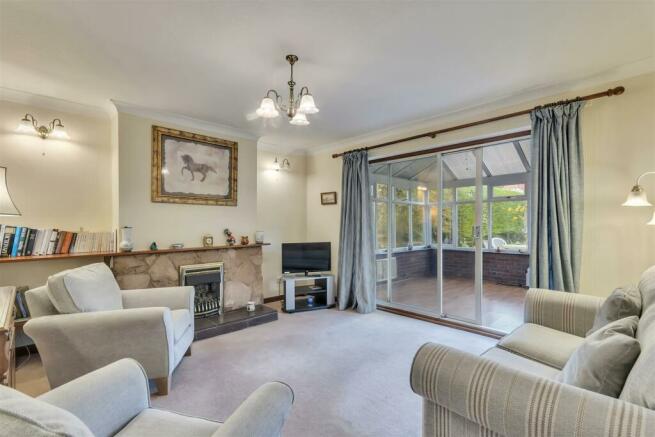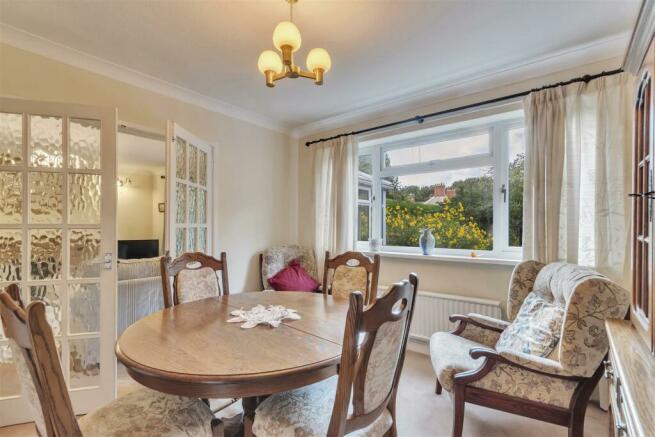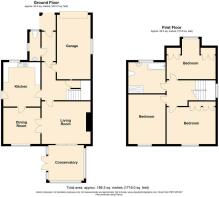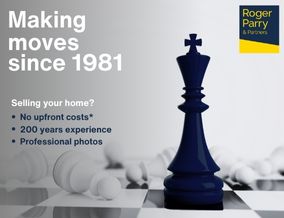
Havelock Road, Belle Vue, Shrewsbury

- PROPERTY TYPE
Detached
- BEDROOMS
3
- BATHROOMS
1
- SIZE
Ask agent
- TENUREDescribes how you own a property. There are different types of tenure - freehold, leasehold, and commonhold.Read more about tenure in our glossary page.
Freehold
Key features
- Detached Property In Sought After Area
- Three Generous Double Bedrooms
- Gas Heating And uPVC Double Glazing
- Garage And Good Off Road Parking
- Conservatory
- Lovely Private Garden
- Within Walking Distance Of Town Centre And Local Amenities
- Two Reception Rooms
- No Onward Chain
Description
A rare opportunity to acquire this individually designed detached property located in one of Shrewsbury's most sort after areas and within easy walking distance of the town centre and extensive local amenities. Deceptively spacious well laid out accommodation briefly comprises; entrance hall, entrance vestibule, downstairs WC, entrance hallway, sitting room, dining room, kitchen/breakfast room, and conservatory. Upstairs there are three large double bedrooms and a huge family bathroom. The property has off-road parking for two vehicles and an attached garage with a utility area to one end that can be accessed from the house as well. The gardens run to a good size and offer a high degree of privacy. Mains gas central heating and double glazing to most windows complete this highly desirable property. Early inspection is recommended.
Accommodation Comprising: -
Arched Open Entrance Porch - 2.08m x 1.52m - With outside light and herringbone tiled flooring leading to glazed and wooden front door with matching side screen to:
Entrance Vestibule - 1.98m x 1.27m - With Quarry tile flooring, central light point, door to:
Downstairs Wc - With coloured suite comprising WC and vanity wash hand basin set into laminate worktop storage cupboards under and tile splash above. Feature circular single glazed wooden framed opaque glass windows to the side, further matching window to the front.
From entrance vestibule, glazed and wooden door leads to:
Central Hallway - 3.53m x 1.83m - With radiator, power, and lighting points, door to useful understairs storage cupboard, service door to garage.
Entrance hall gives access to:
Sitting Room - 4.52m x 4.04m - With stone stone-built fireplace set into chimney breast and raised hearth, alcoves to either side, one with range of built-in shelving, two double radiators, central light point, coving to ceiling, power, and lighting points.
Large sliding patio doors lead to:
Conservatory - 3.4m x 3.12m - With wood effect laminate flooring, wall mounted electric convector heater, power, and lighting points. Double French doors lead to gardens.
From sitting room, glazed and wooden double communicating doors lead to:
Dining Room - 3.4m x 3.35m - With radiator, central light point, coving to ceiling, double glazed window overlooking gardens to the rear. Service door to:
Kitchen - 3.91m x 3.38m - With range of units comprising stainless steel sink unit set into marble effect worksurfaces extending to three wall sections with range of cupboards and drawers under and tile splash above, built-in four ring electric hob with extractor hood above, built-in electric oven set into housing with storage cupboards above and below, (appliances not tested) range of eye level cupboards, space and plumbing set for dishwasher, space for larder fridge, ceramic tile flooring, radiator, power and lighting points, double glazed window to the front. Glazed and wooden service door to the side, communicating door back to the central hallway.
From central hallway, stairs with half landing with a large feature double glazed window to the side lead to a spacious and light landing area.
Landing Area - 2.44m x 2.03m - With access to roof space, with a fitted loft ladder. The gas fired boiler supplying domestic hot water and central heating is situated in the loft. Landing gives access to bedroom accommodation comprising:
Bedroom One (Rear) - 4.52m x 3.58m - With double radiator, power, and lighting points, large double glazed window enjoying lovely outlooks over private gardens to the rear.
Bedroom Two (Rear) - 4.27m x 3.35m - With double radiator, power, and lighting points, range of built-in wardrobes comprising, two doubles with central dressing table and range of eye level cupboards above, and large double glazed window enjoying lovely outlooks over private gardens to the rear.
Bedroom Three (Rear) - 4.44m x 4.57m max - With radiator, power, and lighting points, double door to two sets of built-in wardrobes providing hanging space and shelving. Access to further useful eaves storage space, large double glazed dormer window to the front.
Family Bathroom - 3.4m x 2.82m - Fitted with modern white suite comprising one large walk-in, fully tiled shower with glazed side screen and fitted shower, panel bath with tiled surround, pedestal wash basin, WC, radiator, central light point, double glazed opaque glass window to the front.
Outside Front - The property is approached off Havelock Road onto a brick paved forecourt providing off-road parking for two cars, with large shrubberies set to either side. Wrought iron gates on both sides of the property give access to the rear of the property. The right hand side has a covered area giving access to the kitchen service door with outside light and outside water tap.
Rear Gardens - The conservatory leads out onto a large, paved sun patio with central flower bed, flanked to either side by further flower bed with lawns extending. A paved pathway extends down one side of the garden with shrubbery set to one side giving access to a timber garden store. Further rose bed adjacent. Gardens run to a good size and are enclosed by a variety of mature hedging.
Garage - 5.74m x 3.05m - With metal up and over door, concrete floor, power, and lighting points, worktop with plumbing and space for automatic washing machine and tumble dryer situated to the end of the garage, service door back into the central hallway.
Directions: - From Shrewsbury town centre go out over the English Bridge. Get in the right-hand lane and following the gyratory system back under the arches take the next turning onto Coleham Head. At the mini roundabout take the first turning off and continue on up the Belle Vue Road past the Holy Trinity Church taking the third turning onto Havelock Road No1 is situated after a short distance on the left-hand side indicated by the for sale sign.
General Notes - TENURE
We understand the tenure is Freehold. We would recommend this is verified during pre-contract enquiries.
SERVICES
We are advised that mains electric, gas, water and drainage services are connected. We understand the Broadband Download Speed is: Basic 15 Mbps & Superfast 1000 Mbps. Mobile Service: Limited/ Likely. We understand the Flood risk is: Low. We would recommend this is verified during pre-contract enquiries.
COUNCIL TAX BANDING
We understand the council tax band is D. We would recommend this is confirmed during pre-contact enquires.
SURVEYS
Roger Parry and Partners offer residential surveys via their surveying department. Please telephone and speak to one of our surveying team, to find out more.
REFERRAL SERVICES: Roger Parry and Partners routinely refers vendors and purchasers to providers of conveyancing and financial services.
Agents Note - Please note this property has now been cleared of all furniture.
Brochures
Havelock Road, Belle Vue, ShrewsburyBrochure- COUNCIL TAXA payment made to your local authority in order to pay for local services like schools, libraries, and refuse collection. The amount you pay depends on the value of the property.Read more about council Tax in our glossary page.
- Band: D
- PARKINGDetails of how and where vehicles can be parked, and any associated costs.Read more about parking in our glossary page.
- Yes
- GARDENA property has access to an outdoor space, which could be private or shared.
- Yes
- ACCESSIBILITYHow a property has been adapted to meet the needs of vulnerable or disabled individuals.Read more about accessibility in our glossary page.
- Ask agent
Havelock Road, Belle Vue, Shrewsbury
NEAREST STATIONS
Distances are straight line measurements from the centre of the postcode- Shrewsbury Station0.8 miles
About the agent
As estate agents and chartered surveyors our specialism is property. We have a strong presence in the residential, agricultural and commercial sectors. We have a highly successful planning and development team offering a complete service backed by wide experience.
Established in 1981, the residential team have over 200 years of collective experience, providing a wealth of knowledge relating to the area, local amenities and facilities, along with detail
Notes
Staying secure when looking for property
Ensure you're up to date with our latest advice on how to avoid fraud or scams when looking for property online.
Visit our security centre to find out moreDisclaimer - Property reference 33183631. The information displayed about this property comprises a property advertisement. Rightmove.co.uk makes no warranty as to the accuracy or completeness of the advertisement or any linked or associated information, and Rightmove has no control over the content. This property advertisement does not constitute property particulars. The information is provided and maintained by Roger Parry & Partners, Shrewsbury. Please contact the selling agent or developer directly to obtain any information which may be available under the terms of The Energy Performance of Buildings (Certificates and Inspections) (England and Wales) Regulations 2007 or the Home Report if in relation to a residential property in Scotland.
*This is the average speed from the provider with the fastest broadband package available at this postcode. The average speed displayed is based on the download speeds of at least 50% of customers at peak time (8pm to 10pm). Fibre/cable services at the postcode are subject to availability and may differ between properties within a postcode. Speeds can be affected by a range of technical and environmental factors. The speed at the property may be lower than that listed above. You can check the estimated speed and confirm availability to a property prior to purchasing on the broadband provider's website. Providers may increase charges. The information is provided and maintained by Decision Technologies Limited. **This is indicative only and based on a 2-person household with multiple devices and simultaneous usage. Broadband performance is affected by multiple factors including number of occupants and devices, simultaneous usage, router range etc. For more information speak to your broadband provider.
Map data ©OpenStreetMap contributors.
