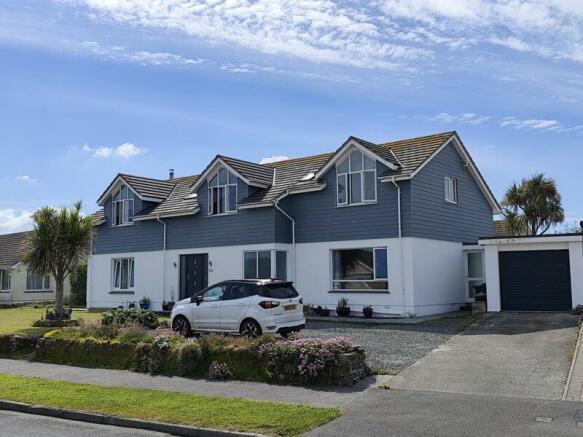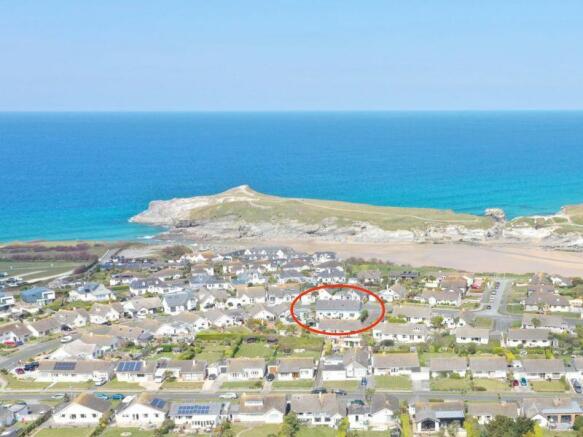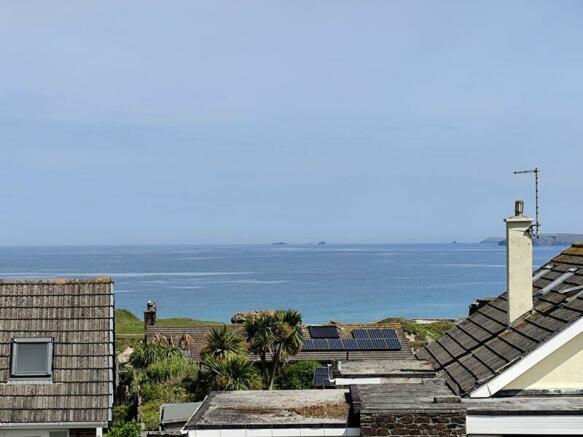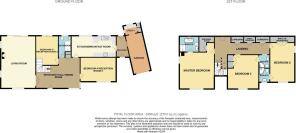Arundel Way, Lusty Glaze, Newquay

- PROPERTY TYPE
Detached
- BEDROOMS
5
- BATHROOMS
4
- SIZE
Ask agent
- TENUREDescribes how you own a property. There are different types of tenure - freehold, leasehold, and commonhold.Read more about tenure in our glossary page.
Freehold
Key features
- INCREDIBLE DETACHED COASTAL HOME IN LUSTY GLAZE
- RENOVATED AND EXTENDED TO NEARLY 3000 SQUARE FEET
- FIVE DOUBLE BEDROOMS WITH THREE EN-SUITES
- UP TO THREE LARGE RECEPTION ROOMS FOR ADDED FLEXIBILITY
- BEAUTIFUL KITCHEN/DINER WITH APPLIANCES
- 24FT LIVING ROOM WITH BI-FOLD DOORS AND LOG BURNER
- OPULENT MASTER SUITE WITH WALK-IN WARDROBE
- BREATHTAKING SEA AND COAST VIEWS
- INTEGRAL GARAGE AND LARGE DRIVEWAY
- LARGE ENCLOSED SOUTH FACING SUNTRAP GARDENS
Description
Discover Coastal Luxury at 55 Arundel Way, Lusty Glaze, Newquay
Location, Location, Location
Lusty Glaze, one of Newquay’s most exclusive coastal enclaves, offers a unique blend of tranquillity and convenience. Nestled between the famed Lusty Glaze and Porth beaches, 55 Arundel Way is ideally situated, allowing you to enjoy sandy shores within minutes. The vibrant town centre is just a pleasant cliff-top walk away, ensuring you’re never far from Newquay’s finest amenities, yet retaining the serene ambiance that makes Lusty Glaze so coveted. Excellent local schools and a calm, relaxed atmosphere further enhance the appeal of this premier residential area.
A Masterpiece of Modern Living
Once a 1960s bungalow, 55 Arundel Way has been transformed into a stunning, executive-style detached home spanning nearly 3000 square feet. The extensive renovation and extension have created a property of distinction, boasting vast proportions perfect for family living. With up to five bedrooms and three reception rooms, the layout is highly flexible and impeccably finished to modern standards. This home offers everything you need, including fantastic parking, suntrap south-facing gardens, and breathtaking sea and coastal views - truly a coastal gem.
Impressive Entrance and Living Spaces
The home welcomes you through a smart composite anthracite grey front door into a vast, double-height entrance hall flooded with light from skylight windows. This space, is so large it could easily serve as an additional reception area. Graceful oak-topped stairs lead to the first floor, while glazed double timber doors open into the main living room. At over 24 feet, this triple-aspect room feels huge, enhanced by bi-fold doors that seamlessly open to the rear garden. A contemporary profile log burner adds warmth and cosiness, making it a perfect family retreat.
Stylish Kitchen and Dining
The kitchen/diner is a culinary delight, featuring pale grey units with black sparkle quartz work surfaces. It includes a neat breakfast bar, integrated eye-level twin ovens, hob, extractor, and dishwasher, with space and plumbing for an American-style fridge/freezer. An outer hall provides access to both the front and rear of the home, the integral garage, and the utility room, ensuring functionality and style.
Flexible Bedroom Arrangements
Of the five bedrooms, two are on the ground floor, both generous doubles that can also serve as additional reception rooms. A fully fitted contemporary white bath suite with a rainfall shower over the bath services these bedrooms, adding convenience and flexibility. The first-floor features three incredible en-suite double bedrooms, all offering stunning sea and coastal views. The master suite is particularly opulent, with a roll-top bath under a star-lit Velux window, a large double shower, wash basin, WC, and a spacious walk-in wardrobe. One of the other bedrooms also boasts a walk-in wardrobe, ensuring ample storage throughout.
Beautiful Outdoor Spaces
Outside, the extended drive allows off-street parking for up to five cars. The rear gardens are a true delight: large, level, enclosed, private, and incredibly sunny thanks to their south-facing aspect. Perimeter beds and patio seating areas provide a great space for adults to relax and children to play safely.
A Home That Has It All
55 Arundel Way is meticulously maintained, featuring UPVC double glazing and gas-fired central heating. This home is perfect for those seeking luxurious coastal living with all the modern comforts and conveniences. Don’t miss the opportunity to own this exceptional property in one of Newquay’s most desirable locations.
Experience the best of Lusty Glaze and make 55 Arundel Way your dream coastal home.
FIND ME USING WHAT3WORDS: shifts.strikers.eyelid
ADDITIONAL INFO:
Utilities: All Mains Services
Broadband: Available. For Type and Speed please refer to Openreach website
Mobile phone: Good. For best network coverage please refer to Ofcom checker
Parking: Large Driveway & Garage
Heating and hot water: Gas Central Heating for both
Accessibility: Level, with step to entrance
Mining: Standard searches include a Mining Search.
Hall/Dining Area
21' 1'' x 14' 3'' (6.42m x 4.34m)
Lounge
24' 5'' x 16' 4'' (7.44m x 4.97m)
Kitchen/Breakfast Room
21' 0'' x 9' 8'' (6.40m x 2.94m)
Integral Garage
18' 0'' x 9' 0'' (5.48m x 2.74m)
Utility room
8' 8'' x 5' 9'' (2.64m x 1.75m)
Bedroom/Games Room
16' 7'' x 11' 4'' (5.05m x 3.45m)
Bedroom
13' 0'' x 10' 5'' (3.96m x 3.17m)
First Floor Landing
Master bedroom
17' 5'' x 15' 10'' (5.30m x 4.82m)
En-suite
9' 3'' x 7' 5'' (2.82m x 2.26m)
Walk in Wardrobe
9' 7'' x 9' 1'' (2.92m x 2.77m)
Bedroom 2
15' 8'' x 14' 4'' (4.77m x 4.37m)
En-suite
5' 6'' x 4' 11'' (1.68m x 1.50m)
Bedroom 3
17' 3'' x 11' 7'' (5.25m x 3.53m)
En-suite
6' 10'' x 5' 0'' (2.08m x 1.52m)
Walk in Wardrobe
11' 8'' x 4' 8'' (3.55m x 1.42m)
Brochures
Property BrochureFull Details- COUNCIL TAXA payment made to your local authority in order to pay for local services like schools, libraries, and refuse collection. The amount you pay depends on the value of the property.Read more about council Tax in our glossary page.
- Band: D
- PARKINGDetails of how and where vehicles can be parked, and any associated costs.Read more about parking in our glossary page.
- Yes
- GARDENA property has access to an outdoor space, which could be private or shared.
- Yes
- ACCESSIBILITYHow a property has been adapted to meet the needs of vulnerable or disabled individuals.Read more about accessibility in our glossary page.
- Ask agent
Arundel Way, Lusty Glaze, Newquay
NEAREST STATIONS
Distances are straight line measurements from the centre of the postcode- Newquay Station0.8 miles
- Quintrell Downs Station1.9 miles
About the agent
Established in 1994, we are local, trusted, independent and multi-award winning.
From our modern high street offices Newquay Property Centre provides a dedicated full estate agency service giving clients unrivalled national coverage and all the resources of ten talented property professionals. We specialise in all aspects of sales and lettings throughout Newquay and the surrounding villages. We keep our fees competitive, all inclusive, charge nothing upfront and always work on a no sale
Industry affiliations

Notes
Staying secure when looking for property
Ensure you're up to date with our latest advice on how to avoid fraud or scams when looking for property online.
Visit our security centre to find out moreDisclaimer - Property reference 12412535. The information displayed about this property comprises a property advertisement. Rightmove.co.uk makes no warranty as to the accuracy or completeness of the advertisement or any linked or associated information, and Rightmove has no control over the content. This property advertisement does not constitute property particulars. The information is provided and maintained by Newquay Property Centre, Newquay. Please contact the selling agent or developer directly to obtain any information which may be available under the terms of The Energy Performance of Buildings (Certificates and Inspections) (England and Wales) Regulations 2007 or the Home Report if in relation to a residential property in Scotland.
*This is the average speed from the provider with the fastest broadband package available at this postcode. The average speed displayed is based on the download speeds of at least 50% of customers at peak time (8pm to 10pm). Fibre/cable services at the postcode are subject to availability and may differ between properties within a postcode. Speeds can be affected by a range of technical and environmental factors. The speed at the property may be lower than that listed above. You can check the estimated speed and confirm availability to a property prior to purchasing on the broadband provider's website. Providers may increase charges. The information is provided and maintained by Decision Technologies Limited. **This is indicative only and based on a 2-person household with multiple devices and simultaneous usage. Broadband performance is affected by multiple factors including number of occupants and devices, simultaneous usage, router range etc. For more information speak to your broadband provider.
Map data ©OpenStreetMap contributors.




