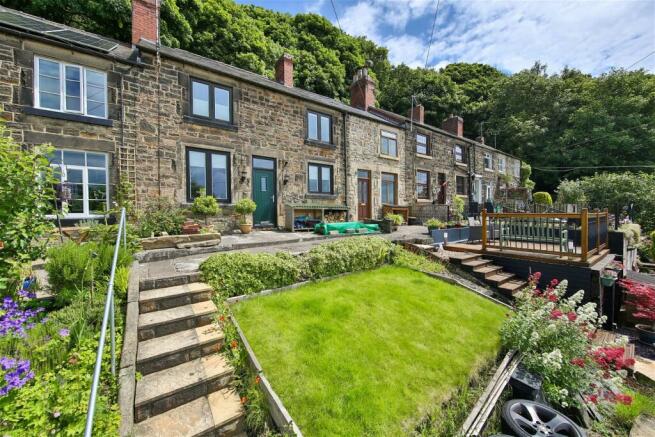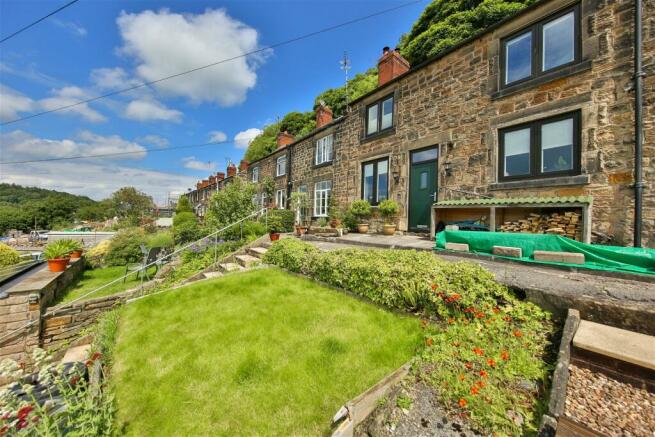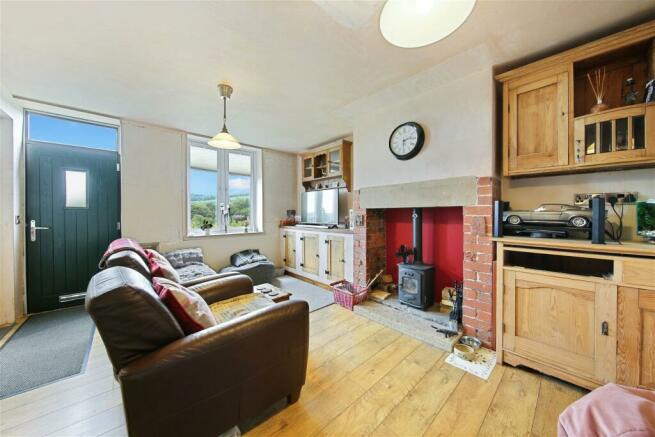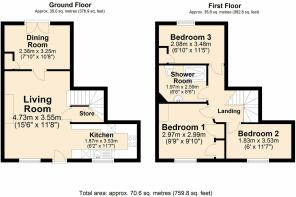West Bank, Ambergate, Belper, DE56 2GF

- PROPERTY TYPE
Terraced
- BEDROOMS
3
- BATHROOMS
1
- SIZE
Ask agent
- TENUREDescribes how you own a property. There are different types of tenure - freehold, leasehold, and commonhold.Read more about tenure in our glossary page.
Freehold
Key features
- 3 bedroom stone mid row home.
- Off road parking for 2 cars.
- Sought after village location.
- Open plan living kitchen area and separate dining room.
- Stunning views.
- 1 double bedroom and 2 single bedrooms.
- Front and back gardens.
- Newly renovated.
- Modern interior.
- Boarded loft space.
Description
A picturesque stone mid row home, offering an open plan living kitchen, separate modern dining room, three bedrooms, family shower room, elevated rear garden, parking for three vehicles to the front and stunning views over the valley
WEST BANK, Ambergate, Belper
A charming three bedroom stone mid row home nestled in the picturesque village of Ambergate, Belper. This delightful property seamlessly blends traditional charm with modern comforts, offering a perfect retreat in the heart of Derbyshire.
This home features one double bedroom and two cozy single bedrooms, perfect for a growing family or accommodating guests. A sleek and stylish modern shower room, complete with a contemporary 3-piece suite designed for comfort and convenience. The heart of the home is the open-plan kitchen and living area. Newly refurbished, it boasts modern fittings and ample space for relaxation and entertainment. Enjoy meals in the elegant, separate dining room with contemporary décor. There is additional driveway parking, and gardens to front and rear.
Entering the property via a forest green composite front door which is black on the interior with silver handles, double-glazed frosted glass to the centre and double-glazed window above the door which opens to:
LIVING ROOM 4.73m x 3.55m
Having hardwood floors, tall white vertical radiator, open fireplace with steel log burner, two built in wooden base units with wooden doors either side of the fireplace, a built in wooden wall unit, UPVC double glazed window to the front elevation that has white casing to the interior and black casing to the exterior, staircase leading up to the first floor and an understairs storage cupboard with wooden door.
KITCHEN 3.53m x 1.87m
With slate tile flooring, cream base units and drawers, cream wall units, a tall cream unit which houses the combi boiler, integrated fridge-freezer, granite effect roll edge worktops and breakfast bar, white radiator, under counter space for washing machine and dishwasher, integrated fan oven, induction hob, overhead extractor fan, black composite sink with draining board and mixer tap, neutral square tiles to the wall surrounding the worktop and UPVC double glazed window to the front elevation that has white casing to the interior and black casing to the exterior.
DINING ROOM 3.25m x 2.38m
Entering through a wooden door with glass panelling from the living room, having slate tile flooring, tall grey vertical radiator, modern wooden panelling to the right hand side wall, in set wooden shelving, exposed brick feature either side of the UPVC double glazed French doors to the rear elevation that have white casing to the interior and black casing to the exterior leading into the rear garden, and storage cupboard with wooden door.
FIRST FLOOR LANDING
Having light grey carpet along the stairs and landing, painted wooden banister with wood decorative newel post caps, loft hatch with wooden folding ladder for access.
BEDROOM ONE 2.99m x 2.97m
Having painted wooden door with silver handle, carpet flooring, white radiator, UPVC double glazed window to the front elevation that has white casing to the interior and black casing to the exterior, built in storage cupboard with shelves and built in storage cupboard with rails, both with painted wooden doors.
BEDROOM TWO 3.53m x 1.83m
Having painted wooden door with silver handle, carpet flooring, grey horizontal flat panel radiator, UPVC double glazed window to the front elevation that has white casing to the interior and black casing to the exterior.
BEDROOM THREE 3.48m x 2.08m
Having painted wooden door with silver handle, carpet flooring to the upper level and a step down to the lower level with wood flooring, tall grey vertical radiator, UPVC double glazed window to the rear elevation that has white casing to the interior and black casing to the exterior and storage cupboard with rail and grey painted wooden door.
SHOWER ROOM 2.59m x 1.97m
Having painted wooden door with silver handle, grey tile effect vinyl flooring, white heated towel rail, WC with push dual flush cistern, white sink basin with drawer vanity beneath, grey tile splash back above the sink, mirror wall unit above the sink, large walk-in shower with white tray base, glass sliding door with silver handle, grey wall panels and electric shower.
OUTSIDE
To the front of the property there are concrete slabbed steps leading up to the house with a metal handrail to the left-hand side, on the right-hand side of the steps there are two levels of garden area, the lover level is concrete with shrubs and the upper level is laid to lawn, at the top of the steps there is a concrete pathway providing right of way access.
To the rear of the property there is a concrete slabbed pathway with metal gates either side of the boundary providing right of way access and stone steps leading up to the elevated back garden.
PARKING
Parking is provided at the front of the property, a driveway allowing space for three vehicles.
SERVICES AND GENERAL INFORMATION
All mains services are connected to the property.
COUNCIL TAX BAND (Correct at time of publication) ‘B’
DIRECTIONS
Access from Derby Road (A6) turning on to West Bank, heading uphill and to the right.
Disclaimer
All measurements in these details are approximate. None of the fixed appliances or services have been tested and no warranty can be given to their condition. The deeds have not been inspected by the writers of these details. These particulars are produced in good faith with the approval of the vendor but they should not be relied upon as statements or representations of fact and they do not constitute any part of an offer or contract.
- COUNCIL TAXA payment made to your local authority in order to pay for local services like schools, libraries, and refuse collection. The amount you pay depends on the value of the property.Read more about council Tax in our glossary page.
- Band: B
- PARKINGDetails of how and where vehicles can be parked, and any associated costs.Read more about parking in our glossary page.
- Driveway
- GARDENA property has access to an outdoor space, which could be private or shared.
- Yes
- ACCESSIBILITYHow a property has been adapted to meet the needs of vulnerable or disabled individuals.Read more about accessibility in our glossary page.
- No wheelchair access
West Bank, Ambergate, Belper, DE56 2GF
NEAREST STATIONS
Distances are straight line measurements from the centre of the postcode- Ambergate Station0.5 miles
- Belper Station2.0 miles
- Whatstandwell Station2.4 miles
About the agent
An independent Estate Agent offering a professional yet personal service for sales and lettings.
Covering Matlock, Bakewell, Chesterfield, and Wirksworth
We offer:
The latest computer and camera technology and advertise extensively on the internet.
A unique out of office hours service where we can be contacted at any reasonable time by telephone 7 Days a week
We are an independent estate agent and can offer the best rates around without any compromise to the serv
Industry affiliations



Notes
Staying secure when looking for property
Ensure you're up to date with our latest advice on how to avoid fraud or scams when looking for property online.
Visit our security centre to find out moreDisclaimer - Property reference S982683. The information displayed about this property comprises a property advertisement. Rightmove.co.uk makes no warranty as to the accuracy or completeness of the advertisement or any linked or associated information, and Rightmove has no control over the content. This property advertisement does not constitute property particulars. The information is provided and maintained by Sally Botham Estates, Matlock. Please contact the selling agent or developer directly to obtain any information which may be available under the terms of The Energy Performance of Buildings (Certificates and Inspections) (England and Wales) Regulations 2007 or the Home Report if in relation to a residential property in Scotland.
*This is the average speed from the provider with the fastest broadband package available at this postcode. The average speed displayed is based on the download speeds of at least 50% of customers at peak time (8pm to 10pm). Fibre/cable services at the postcode are subject to availability and may differ between properties within a postcode. Speeds can be affected by a range of technical and environmental factors. The speed at the property may be lower than that listed above. You can check the estimated speed and confirm availability to a property prior to purchasing on the broadband provider's website. Providers may increase charges. The information is provided and maintained by Decision Technologies Limited. **This is indicative only and based on a 2-person household with multiple devices and simultaneous usage. Broadband performance is affected by multiple factors including number of occupants and devices, simultaneous usage, router range etc. For more information speak to your broadband provider.
Map data ©OpenStreetMap contributors.




