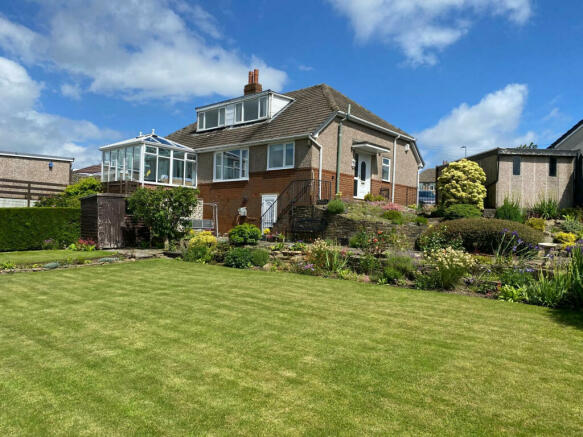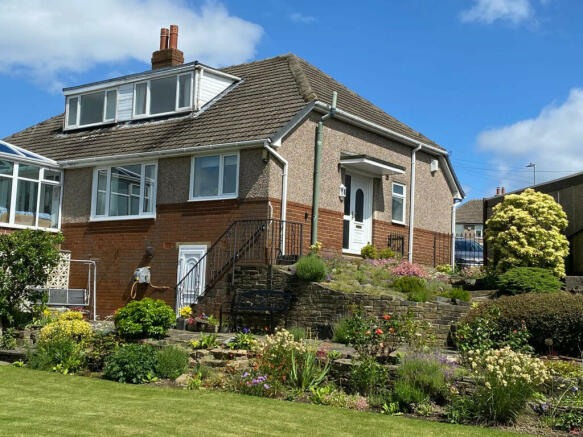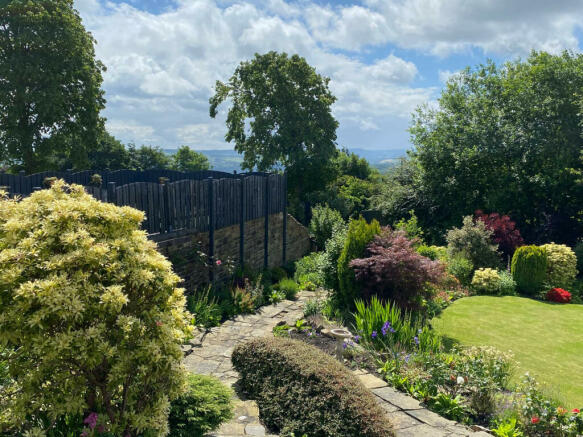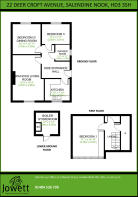Deer Croft Avenue, West Yorkshire, HD3

- PROPERTY TYPE
Bungalow
- BEDROOMS
2
- BATHROOMS
1
- SIZE
785 sq ft
73 sq m
- TENUREDescribes how you own a property. There are different types of tenure - freehold, leasehold, and commonhold.Read more about tenure in our glossary page.
Ask agent
Description
A desirable and appealing semi detached dormer bungalow, occupying a generous plot with picturesque gardens, herbaceous borders, random stone flagged pathways and patio, superb panoramic views across the Colne Valley and beyond. An internal inspection is recommended to appreciate the delightful position of 22 Deer Croft Avenue. There would be scope to extend the property if required, subject to obtaining appropriate planning/building regulation consent. The property has gas fired central heating, upvc double glazing and modern fittings. It is situated in a popular and convenient residential area, accessible for the local amenities at Salendine Nook and approximately 2½ miles from the Huddersfield town centre. The property is accessible for the M62 motorway within 5 minutes travelling distance, and within commuting distance for Leeds, Manchester and West Yorkshire centres. The accommodation comprises:
GROUND FLOOR
SIDE ENTRANCE HALL
Radiator, understairs store, pine spindled balustrade, turned staircase to first floor, obscure glazed window and access door to side
KITCHEN (7 FT 10 INCHES x 7 FT 10 INCHES)
Single drainer stainless steel sink unit, fitted cupboards, drawers, wall units, plumbing for automatic washing machine, 4 ring Whirlpool ceramic hob, built in Whirlpool oven, fully tiled walls, window and panoramic view to rear
SPACIOUS LIVING ROOM (12 FT 6 INCHES x 16 FT 4 INCHES max)
Fitted coal effect living flame gas fire, limestone marble style fireplace, window and panoramic views to rear
SHOWER ROOM (5 FT 3 INCHES x 5 FT 10 INCHES)
Modern white suite with low flush wc, pedestal washbasin, walk in shower/wet room with Mira Advance shower fitting, fully tiled walls, vinyl shower panelled ceiling with ceiling spotlighting, obscure glazed window to side, wall mounted vertical heated towel rail
BEDROOM 2/DINING ROOM (10 FT 11 INCHES x 10 FT 11 INCHES)
Radiator, ceiling covings, window to front
BEDROOM 3 (9 FT 3 INCHES x 7 FT 3 INCHES)
Radiator, ceiling covings, window to front
FIRST FLOOR
LANDING
Built in linen store cupboard and access into
EAVES STOREROOM
Boarded with insulation and felting to the roof and with lighting
BEDROOM 1 (11 FT 1 INCHES x 14 FT 10 INCHES max)
Including fitted wardrobes, dormer window to rear with extensive panoramic rural views, radiator
OUTSIDE
Tarmac path and driveway to front with loose slated area and access into
SINGLE GARAGE (8 FT 6 INCHES x 17 FT)
Constructed with precast concrete walls and a corrugated roof, up and over door to front.
REAR AND SIDE GARDENS
The extensive well stocked gardens to side and rear open out as the plot is triangular in shape. There are concrete paved and random stone flagged paths, patio areas, wrought iron railing, extensive lawned area, fruit trees, herbaceous borders, private aspect, stone and brick walling, extensive rockery sections. The rear garden has a southerly aspect and there is also access into
LOWER GROUND FLOOR
BOILER STOREROOM (7 FT 10 INCHES x 7 FT 10 INCHES)
Power and lighting, electric consumer unit, modern ideal LOGIC MAX COMBI c30 gas condensing central heating boiler
TENURE
Freehold.
SERVICES
Mains sewer drainage, gas, water and electricity are laid on.
VIEWING
Strictly by telephone appointment via Jowett Chartered Surveyors. Telephone or email
COUNCIL TAX BAND
C
ENERGY BAND
D
DIRECTIONS
From Huddersfield proceed along the A640 New Hey Road via Trinity Street, Westbourne Road to the second roundabout by the Bay Horse public house. Proceed past Aldi on the left and ascend New Hey Road for a further ½ mile before turning right on Crosland Road just after the Merrie England restaurant. Ascend Crosland Road to the crossroads with Moor Hill Road/Cowrakes Road. Turn left onto Moor Hill Road, turn first left and follow Hill Top Road which merges into Deer Croft Avenue, and the property will be seen towards the end of the cul de sac on the right hand side.
SOLICITORS
Eaton Smith Solicitors, 14 High Street, Huddersfield, HD1 2HA
EXTRAS
Carpets, blinds and light fittings included as seen.
NB
Measurements given relate to width by depth taken from the front of the building for floor plan purposes. All measurements given are approximate and will be maximum where measured into chimney alcoves, bay windows and fitted bedroom furniture, unless otherwise previously stated. None of the services or fittings and equipment have been tested and no warranties of any kind can be given.
- COUNCIL TAXA payment made to your local authority in order to pay for local services like schools, libraries, and refuse collection. The amount you pay depends on the value of the property.Read more about council Tax in our glossary page.
- Ask agent
- PARKINGDetails of how and where vehicles can be parked, and any associated costs.Read more about parking in our glossary page.
- Yes
- GARDENA property has access to an outdoor space, which could be private or shared.
- Yes
- ACCESSIBILITYHow a property has been adapted to meet the needs of vulnerable or disabled individuals.Read more about accessibility in our glossary page.
- Ask agent
Energy performance certificate - ask agent
Deer Croft Avenue, West Yorkshire, HD3
NEAREST STATIONS
Distances are straight line measurements from the centre of the postcode- Lockwood Station2.1 miles
- Huddersfield Station2.2 miles
- Slaithwaite Station2.9 miles
About the agent
Jowetts was set up by Chris Jowett, an experienced Chartered Surveyor who has professionally worked in residential agency in the Huddersfield and Calderdale areas for over thirty years. If you would like to sell, buy, or rent a property in the Huddersfield area you have come to the right place.
Notes
Staying secure when looking for property
Ensure you're up to date with our latest advice on how to avoid fraud or scams when looking for property online.
Visit our security centre to find out moreDisclaimer - Property reference 584. The information displayed about this property comprises a property advertisement. Rightmove.co.uk makes no warranty as to the accuracy or completeness of the advertisement or any linked or associated information, and Rightmove has no control over the content. This property advertisement does not constitute property particulars. The information is provided and maintained by Jowett Chartered Surveyors, Huddersfield. Please contact the selling agent or developer directly to obtain any information which may be available under the terms of The Energy Performance of Buildings (Certificates and Inspections) (England and Wales) Regulations 2007 or the Home Report if in relation to a residential property in Scotland.
*This is the average speed from the provider with the fastest broadband package available at this postcode. The average speed displayed is based on the download speeds of at least 50% of customers at peak time (8pm to 10pm). Fibre/cable services at the postcode are subject to availability and may differ between properties within a postcode. Speeds can be affected by a range of technical and environmental factors. The speed at the property may be lower than that listed above. You can check the estimated speed and confirm availability to a property prior to purchasing on the broadband provider's website. Providers may increase charges. The information is provided and maintained by Decision Technologies Limited. **This is indicative only and based on a 2-person household with multiple devices and simultaneous usage. Broadband performance is affected by multiple factors including number of occupants and devices, simultaneous usage, router range etc. For more information speak to your broadband provider.
Map data ©OpenStreetMap contributors.




