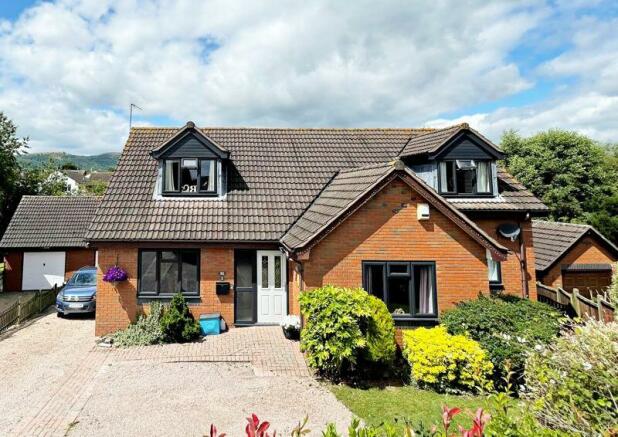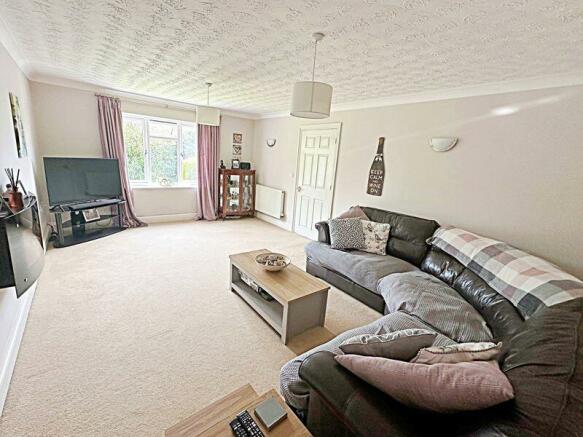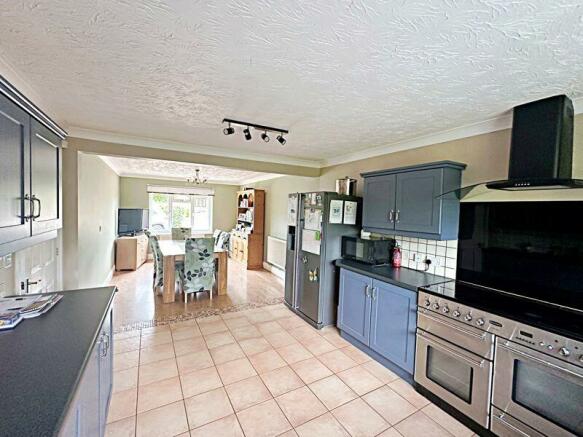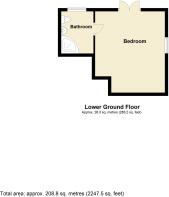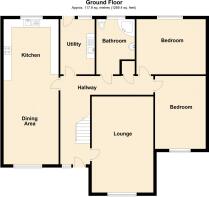
Merryfields, Welland

- PROPERTY TYPE
Detached
- BEDROOMS
5
- BATHROOMS
3
- SIZE
Ask agent
- TENUREDescribes how you own a property. There are different types of tenure - freehold, leasehold, and commonhold.Read more about tenure in our glossary page.
Freehold
Key features
- A spacious five double bedroom family home offering versatile living accommodation
- Lovely mature and secluded rear garden
- Sitting room
- Superb open plan kitchen/dining/family room
- Two ground floor bedrooms and bathroom
- Two first floor bedrooms and bathroom
- Bedroom with en-suite accessed independently - with scope to create a self contained annex
- Garage and ample parking
- Development of six executive homes in a private drive/cul-de-sac. Village location with amenities
- **THIS PROPERTY CAN BE VIEWED 7-DAYS A WEEK**
Description
Front
The front garden is laid to lawn with hedging. A block paved and gravelled drive provides ample parking and leads to the entrance door and garage. There is gated access at both sides of the property into the rear garden.
Entrance Hall (L'Shaped)
Obscure double glazed entrance door with side window. Stairs rising to the first floor with storage area below. Airing cupboard with shelving. Coving to the ceiling. Laminate wood flooring. Radiator.
Sitting Room
19' 3'' x 12' 4'' (5.86m x 3.76m)
Double glazed window to the front aspect. Contemporary wall mounted electric living flame fire. Television aerial point. Coving to the ceiling. Two radiators. Ceiling and wall lights.
Kitchen/Dining/Family Room
The heart of this family home is the superb open plan kitchen/dining/family room.
Kitchen Area
14' 1'' x 10' 8'' (4.29m x 3.25m)
Double glazed window to the rear aspect. Range of wall and base units surmounted by work surface. Stainless steel sink and drainer with mixer tap. Rangemaster stove with extractor hood over. Integrated dishwasher and fridge. Coving to the ceiling. Tiled floor.
Dining/Family Area
10' 8'' x 13' 11'' (3.25m x 4.24m)
Double glazed window to the front aspect. Laminate wood flooring. Two radiators.
Utility Room
10' 7'' x 7' 0'' (3.22m x 2.13m)
Double glazed window to the rear. Double glazed door leading onto wooden decked seating area. Wall and base units surmounted by work surface. Stainless steel sink and drainer with mixer tap. Space for washing machine and tumble dryer. Floor standing oil-fired boiler (for central heating and water). Coving to the ceiling. Radiator. Extractor fan.
Bedroom Three (Ground Floor)
15' 0'' x 10' 1'' (4.57m x 3.07m)
Double glazed window to the front aspect. Coving to the ceiling. Radiator.
Bedroom Four (Ground Floor)
13' 9'' x 10' 8'' (4.19m x 3.25m)
Double glazed window to the rear aspect. Coving to the ceiling. Radiator.
Bathroom (Ground Floor)
10' 7'' max x 7' 7'' (3.22m x 2.31m)
Obscure double glazed window to the rear aspect. Corner bath. Pedestal wash hand basin. Low flush w.c. Coving to the ceiling. Tiled splash backs and floor. Radiator. Extractor fan.
Landing
Good sized storage cupboard (into roof eaves). Small loft hatch (not used).
Bedroom One
18' 7'' x 18' 3'' max (5.66m x 5.56m)
Sloped ceilings. Double glazed window to the front aspect. Fitted wardrobes. Storage cupboard into roof eaves. Two radiators.
Bedroom Two
18' 3'' max x 13' 11'' (5.56m x 4.24m)
Sloped ceilings. Double glazed window to the front aspect. Fitted wardrobes. Storage cupboard into roof eaves. Two radiators.
Bathroom
8' 3'' x 7' 9'' (2.51m x 2.36m)
Obscure double glazed window to the rear aspect. Four piece suite: Panelled bath; shower cubicle with Mira mains fed shower; pedestal wash hand basin; low flush w.c. Tiled splash backs and floor. Radiator. Extractor fan.
Bedroom Five
16' 5'' max x 13' 4'' max (5.00m x 4.06m)
This room is accessed independently from the garden. There is also a void underneath the kitchen/dining/family room providing scope to knock through to create a self-contained living annex.
Double glazed French doors into the garden. Double glazed window to the side. Laminate wood flooring. Radiator.
En-Suite
8' 11'' x 6' 0'' (2.72m x 1.83m)
Obscure double glazed window to the rear aspect. Corner shower cubicle with mains fed shower. Pedestal wash hand basin. Low flush w.c. Tiled splash backs and floor. Radiator. Extractor fan.
Decked Seating Area
Accessed from the utility room this seating area provides an ideal place to sit and relax and enjoy the peaceful and secluded garden (stairs from the seating area lead down into the garden).
Rear Garden
The rear garden is deceptive and very difficult to photograph. It has two 'tiers' and has extremely mature planting - making it very private/secluded. The first tier is predominately laid to lawn with some planting and two hard landscaped areas. This area of garden leads around the side of the house with double gates to the front and is where bedroom five is accessed from. At the bottom of this 'tier' of garden is a central pergola with mature planting including climbing plants and wisteria and steps down to tier two. Tier two again is laid to lawn with mature planting and is more of a wildlife garden. Beyond the mature planting is a brook - it is understood the owned boundary for the property goes to the middle of the brook.
Garage
19' 5'' x 12' 2'' (5.91m x 3.71m)
Up and over door to the front. Pedestrian door to the rear into the garden. Light and power. Storage into the roof space.
Additional Information
It is understood:
Windows were replaced in 2023 with new front and back doors.
The boiler has recently been replaced.
There is no gas in the village and the property is on oil. There is a 'discounted village tariff' supplier (Callow Oils) who deliver to the village once a week.
Tenure: Freehold
Council Tax Band F
Broadband and Mobile Information
To check broadband speeds and mobile coverage for this property please visit:
and enter postcode WR13 6LL
Brochures
Property BrochureFull Details- COUNCIL TAXA payment made to your local authority in order to pay for local services like schools, libraries, and refuse collection. The amount you pay depends on the value of the property.Read more about council Tax in our glossary page.
- Band: F
- PARKINGDetails of how and where vehicles can be parked, and any associated costs.Read more about parking in our glossary page.
- Yes
- GARDENA property has access to an outdoor space, which could be private or shared.
- Yes
- ACCESSIBILITYHow a property has been adapted to meet the needs of vulnerable or disabled individuals.Read more about accessibility in our glossary page.
- Ask agent
Merryfields, Welland
NEAREST STATIONS
Distances are straight line measurements from the centre of the postcode- Colwall Station2.8 miles
- Great Malvern Station3.7 miles
- Malvern Link Station4.8 miles
About the agent
With over 25 years' experience in Estate Agency, Nigel Poole & Partners offer one of the highest levels of customer service in the industry. We can help with all aspects of buying, selling and letting, with a tailored service to suit your needs.
As members of the Guild of Professional Estate Agents we are able to maximise the exposure of properties for sale between other guild members. Open 7 days a week (including bank holidays), we believe our pro-active approach and positive attitude
Notes
Staying secure when looking for property
Ensure you're up to date with our latest advice on how to avoid fraud or scams when looking for property online.
Visit our security centre to find out moreDisclaimer - Property reference 12425065. The information displayed about this property comprises a property advertisement. Rightmove.co.uk makes no warranty as to the accuracy or completeness of the advertisement or any linked or associated information, and Rightmove has no control over the content. This property advertisement does not constitute property particulars. The information is provided and maintained by Nigel Poole & Partners, Pershore. Please contact the selling agent or developer directly to obtain any information which may be available under the terms of The Energy Performance of Buildings (Certificates and Inspections) (England and Wales) Regulations 2007 or the Home Report if in relation to a residential property in Scotland.
*This is the average speed from the provider with the fastest broadband package available at this postcode. The average speed displayed is based on the download speeds of at least 50% of customers at peak time (8pm to 10pm). Fibre/cable services at the postcode are subject to availability and may differ between properties within a postcode. Speeds can be affected by a range of technical and environmental factors. The speed at the property may be lower than that listed above. You can check the estimated speed and confirm availability to a property prior to purchasing on the broadband provider's website. Providers may increase charges. The information is provided and maintained by Decision Technologies Limited. **This is indicative only and based on a 2-person household with multiple devices and simultaneous usage. Broadband performance is affected by multiple factors including number of occupants and devices, simultaneous usage, router range etc. For more information speak to your broadband provider.
Map data ©OpenStreetMap contributors.
