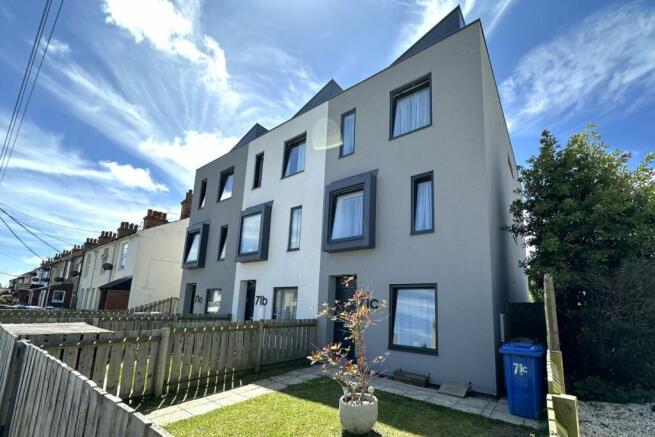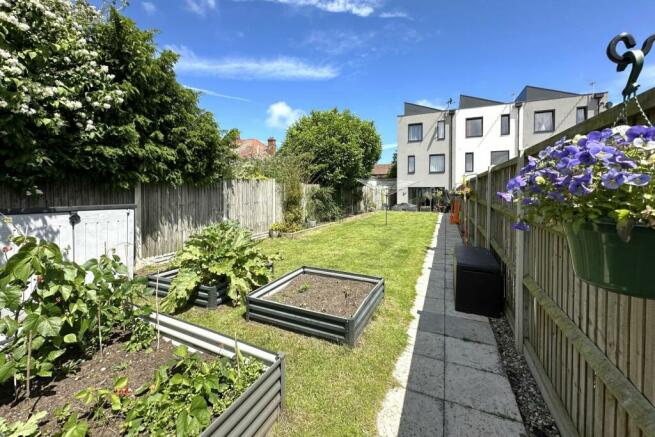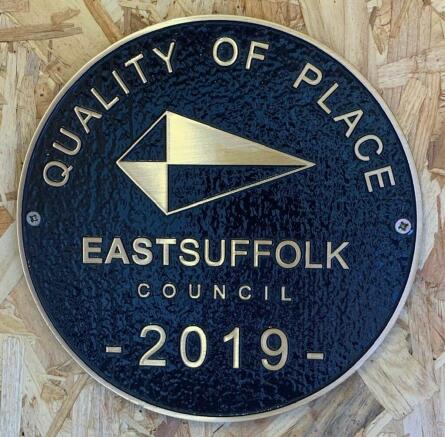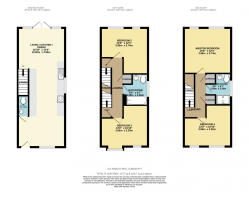
Kirkley Run, Lowestoft, NR33

- PROPERTY TYPE
Town House
- BEDROOMS
4
- BATHROOMS
2
- SIZE
Ask agent
- TENUREDescribes how you own a property. There are different types of tenure - freehold, leasehold, and commonhold.Read more about tenure in our glossary page.
Freehold
Key features
- • CONTEMPORARY END TOWNHOUSE
- • SET OVER THREE STOREYS
- • FOUR BEDROOMS
- • 1,282 SQ FT OF LIVING
- • 3 ALLOCATED PARKING SPACES
- • MODERN & CONTEMPORARY DESIGN
- • PRIVATE GARDEN TO REAR
- • MANY HIGH SPEC FEATURES
- • ENERGY EFFICIENT
- • AWARD WINNING DESIGN
Description
21st CENTURY AWARD WINNING END TOWN HOUSE - MODERN CONTEMPORARY DESIGN SET OVER 3 FLOORS complete with HIGH QUALITY FEATURES
Be the envy of your friends enjoy living in a home of the future. Constructed by a local developer in 2019 who has sourced the finest quality features to create this stunning Townhouse which jointly won the East Suffolk Council 'Quality of Place' award recognising the best in design and conservation in Suffolk Coastal. The awards are a celebration of the effort being made by people across Suffolk Coastal to add to the quality of our environment by creating high quality designs in the build and environment.
LANDMARK BUILDING in LOWESTOFT
LOCATION AND AMENITIES | This State-of-Art property is situated on Kirkley Run in South Lowestoft. Convenient for a range of local amenities and not far from the A12 making the towns of Beccles and Ipswich easily accessible. Good schools, public transport and the beautiful sandy beach are also convenient, and the stunning Suffolk countryside is right on your doorstep. The area boasts a thriving community complete with shops, Nicholas Everitts Park that hosts leisure facilities and events, a Museum and public houses.
Features
- Kitchen-Diner
- Garden
- Open Plan Lounge
- Full Double Glazing
- Oven/Hob
- Gas Central Heating Combi Boiler
- Double Bedrooms
- Large Gardens
Property additional info
ACCOMMODATION IN DETAIL
GROUND FLOOR
Open Plan Lounge Kitchen Dining Experience: 10.08m x 3.96m (33' 1" x 13' )
Open plan living area. Double glazed windows to front and side. Patio doors to rear garden. Fitted with a range of wall and base units and grey concrete effect work surfaces. Sink, induction hob, fan assisted oven with extractor above, integrated dishwasher, integrated fridge freezer. TV point. Dedicated spaces and plumbing for washing machine and tumble drier. Oak effect laminate flooring and underfloor heating. Downlights
Cloakroom WC: 1.54m x 0.90m (5' 1" x 2' 11")
Back to wall WC and wash hand basin. Oak effect laminate flooring. Downlight.
FIRST FLOOR
Landing:
Storage cupboard with master BT point, power points and TV cables.
Bedroom 3: 3.96m x 3.30m (13' x 10' 10") narrowing to 2.40m
Double glazed windows to front, radiator, TV point and downlights.
Family Bathroom: 2.58m x 2.01m (8' 6" x 6' 7")
Bath with mains shower over, back to wall WC and semi recessed hand basin. Built in storage units above with integrated downlights. Fitted mirror, heated towel rail, ceiling downlights and vinyl flooring. Vaulted ceiling.
Bedroom 2: 3.96m x 3.74m (13' x 12' 3") narrowing to 2.50m
Double glazed windows to rear, radiator, TV point and downlights.
SECOND FLOOR
Landing:
Airing cupboard housing the Combi boiler. Also cupboard housing Nuaire mechanical ventilation and heat recovery unit.
Master Bedroom: 3.96m x 3.74m (13' x 12' 3")
Double glazed windows to rear, radiator, TV point. Pendant light. Vaulted ceiling.
Shower Room: 2.59m x 2.02m (8' 6" x 6' 8")
Double glazed window to side. Large shower cubicle, back to wall WC and semi recessed hand basin. Built in storage units above with integrated downlights. Fitted mirror, heated towel rail, downlights and vinyl flooring. Vaulted ceiling.
Bedroom 4: 3.96m x 3.30m (13' x 10' 10") narrowing to 2.40m
Double glazed windows to front, radiator, TV point. Pendant light. Vaulted ceiling.
OUTSIDE:
Large rear garden leading to allocated parking. Patio area with gabion retaining wall, outside tap, security lighting and garden shed with cabling for power. Lawn and path to the front.
SPECIFICATION:
• 21st century end terrace townhouse • Built by local developer in 2019 • 1282 square feet / 119.12 square metres • Built to high specification • Floor to ceiling internal doors throughout • Aluminium Danish tilt and turn windows and external doors • Oak laminate flooring and underfloor heating to ground floor • Second floor vaulted ceilings • Gas central heating • Mechanical ventilation and heat recovery • Fully fitted kitchen - Clerkenwell gloss dove grey handle less • 4 bedrooms • 2 bathrooms • Open plan living • Downstairs WC • 3 allocated parking spaces
SUMMARY:
This designer end of three terrace was constructed in 2019 by local developer on2 Limited. No expense has been spared on the build quality and sourcing of state of art materials. The 21st Century design has jointly won the local awards with many exciting contemporary features. You will just love living in this open-plan cutting edge property, for your own personal viewing, simply call us on the number on page one of this brochure.
EPC B
Brochures
Brochure 1- COUNCIL TAXA payment made to your local authority in order to pay for local services like schools, libraries, and refuse collection. The amount you pay depends on the value of the property.Read more about council Tax in our glossary page.
- Band: C
- PARKINGDetails of how and where vehicles can be parked, and any associated costs.Read more about parking in our glossary page.
- Off street
- GARDENA property has access to an outdoor space, which could be private or shared.
- Yes
- ACCESSIBILITYHow a property has been adapted to meet the needs of vulnerable or disabled individuals.Read more about accessibility in our glossary page.
- Ask agent
Kirkley Run, Lowestoft, NR33
NEAREST STATIONS
Distances are straight line measurements from the centre of the postcode- Oulton Broad South Station0.9 miles
- Oulton Broad North Station1.0 miles
- Lowestoft Station1.1 miles
About the agent
Online, Exclusive or Hybrid ... you choose
EXCLUSIVE SERVICE - A transparent FIXED FEE pricing policy, nothing to pay upfront. This is the ultimate in Client Care, a truly 'world class' customer service. Complete with 7 day service, accompanied viewings as standard. No sale -no fee and no lengthy contract.
ONE ONLINE - Save THOUSANDS of POUNDS on High Street Agents Fees. Here, the ONE brand has many years
Industry affiliations



Notes
Staying secure when looking for property
Ensure you're up to date with our latest advice on how to avoid fraud or scams when looking for property online.
Visit our security centre to find out moreDisclaimer - Property reference oeeal_103697694. The information displayed about this property comprises a property advertisement. Rightmove.co.uk makes no warranty as to the accuracy or completeness of the advertisement or any linked or associated information, and Rightmove has no control over the content. This property advertisement does not constitute property particulars. The information is provided and maintained by One Estate Agents, Gorleston-on-Sea. Please contact the selling agent or developer directly to obtain any information which may be available under the terms of The Energy Performance of Buildings (Certificates and Inspections) (England and Wales) Regulations 2007 or the Home Report if in relation to a residential property in Scotland.
*This is the average speed from the provider with the fastest broadband package available at this postcode. The average speed displayed is based on the download speeds of at least 50% of customers at peak time (8pm to 10pm). Fibre/cable services at the postcode are subject to availability and may differ between properties within a postcode. Speeds can be affected by a range of technical and environmental factors. The speed at the property may be lower than that listed above. You can check the estimated speed and confirm availability to a property prior to purchasing on the broadband provider's website. Providers may increase charges. The information is provided and maintained by Decision Technologies Limited. **This is indicative only and based on a 2-person household with multiple devices and simultaneous usage. Broadband performance is affected by multiple factors including number of occupants and devices, simultaneous usage, router range etc. For more information speak to your broadband provider.
Map data ©OpenStreetMap contributors.





