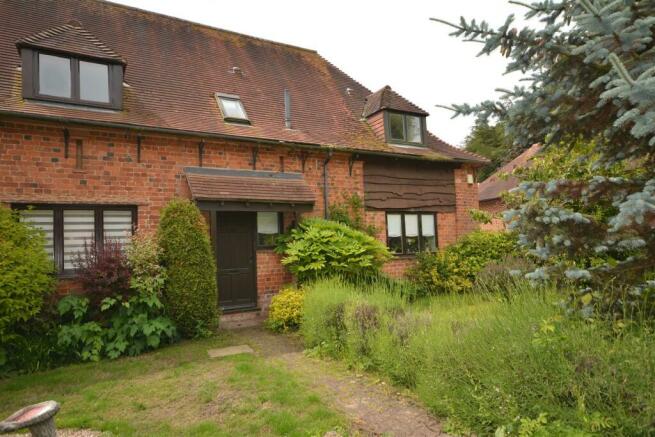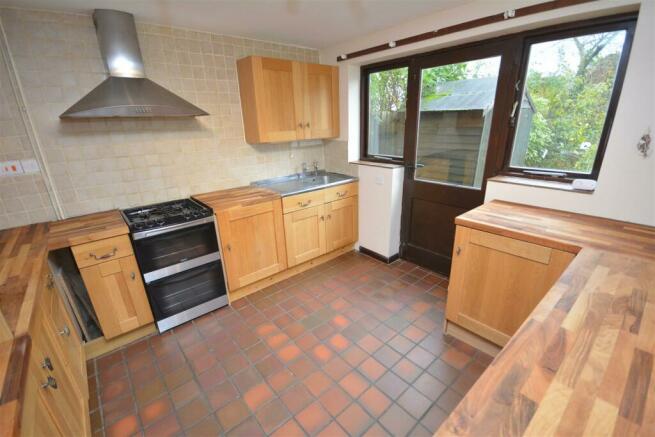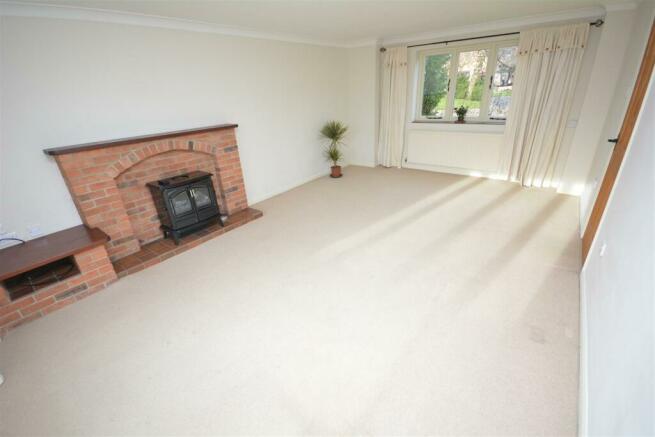Ednaston Court, Yeldersley Lane, Ednaston, Ashbourne, Derbyshire

Letting details
- Let available date:
- 13/08/2024
- Deposit:
- £1,096A deposit provides security for a landlord against damage, or unpaid rent by a tenant.Read more about deposit in our glossary page.
- Min. Tenancy:
- Ask agent How long the landlord offers to let the property for.Read more about tenancy length in our glossary page.
- Let type:
- Long term
- Furnish type:
- Unfurnished
- Council Tax:
- Ask agent
- PROPERTY TYPE
Semi-Detached
- BEDROOMS
3
- BATHROOMS
1
- SIZE
Ask agent
Key features
- Entrance hall
- Superb full length living room with feature brick fireplace
- Three good sized bedrooms stylish modern bathroom
- Low maintenance garden to front and rear
- Allocated car parking space
- Enjoying fine views over open countryside
- Central heating and double glazing
Description
General Information -
A delightful Lutyens three bedroomed semi-detached cottage style residence, with gas fired central heating and double glazing. The accommodation briefly comprises, entrance hall, living room, three good size bedrooms and a bathroom.
. - There is a low maintenance garden to front and rear. Allocated car parking space
Location -
.. - Ednaston is conveniently situated off the A52 between the City of Derby and Ashbourne (6 miles) known as the gateway to Dove Dale and the famous Peak District National Park.
... - The market town of Ashbourne provides a interesting range of period architecture, shops, schools and leisure activities and the city of Derby only 8 miles away provides a more extensive range of facilities with its ring road providing convenient access to major trunk roads the motorway network and many other midland and northern centres.
.... - There are excellent local primary school facilities which feed into the noted Queen Elizabeth's Grammar School at Ashbourne. There are some delightful local walks and the village also has the benefit of a village inn.
Accomodation -
Entrance Hall - With stairs to the first floor, exposed beam ceiling, understairs storage cupboard, central heating radiator.
Full Length Lounge - 5.98 x 3.69 (19'7" x 12'1") - With feature brick fireplace incorporating gas fire with tiled hearth and timber mantle. Adjacent wooden plinth with TV and video store. Two central heating radiators, decorative coving.
Well Appointed Fitted Kitchen - 3.26 x 3.19 (10'8" x 10'5") - With tiled floor offering a full range of fitted oak units, with inset sink unit and base cupboard beneath. A range of base and drawer units with wooden work surfaces over, decorative tiled surrounds, inset gas hob, built in oven, integrated fridge and freezer, integrated washing machine, door the to rear off, double central heating radiator.
To The First Floor -
Landing - Providing access to
Bedroom One - 3.94 x 3.16 (12'11" x 10'4") - With built in storage cupboards, central heating radiator, exposed beams.
Bedroom Two - 2.84 x 3.91 (9'3" x 12'9") - With built in base storage cupboards, built in wardrobes and exposed beams. Central heating radiator.
Bedroom Three - With built in storage cupboard, built in wardrobes and exposed beams. Central heating radiator.
Family Bathroom - With low level WC, pedestal wash hand basin, corner bath with shower over, full tiled surround, heated chrome towel rail, built in airing cupboard, lagged top water cylinder and immersion heater, extractor fan
Outside - There is a manageable garden enjoying fine views over open countryside with lawns, patio and borders. To the front is a deep lawned garden with flowering beds and there is an allocated parking space.
Property Reservation Fee - One week holding deposit to be taken at the point of application, this will then be put towards your deposit on the day you move in. NO APPLICATION FEES!
Deposit - 5 Weeks Rent.
Specific Requirements - The property is to be let unfurnished. No smokers. Available from 13th August 2024,
Directional Notes - From the offices of Scargill Mann in Ashbourne, proceed along the Derby road travelling towards Derby and after approximately four miles take a turning left signposted for Bradley onto Yeldersley Lane. After approximately half a mile take the turning left into Ednaston Court, the property is situated in the courtyard.
Viewings - By prior appointment through Scargill Mann & Co .
Brochures
Ednaston Court, Yeldersley Lane, Ednaston, Ashbour- COUNCIL TAXA payment made to your local authority in order to pay for local services like schools, libraries, and refuse collection. The amount you pay depends on the value of the property.Read more about council Tax in our glossary page.
- Band: D
- PARKINGDetails of how and where vehicles can be parked, and any associated costs.Read more about parking in our glossary page.
- Yes
- GARDENA property has access to an outdoor space, which could be private or shared.
- Yes
- ACCESSIBILITYHow a property has been adapted to meet the needs of vulnerable or disabled individuals.Read more about accessibility in our glossary page.
- Ask agent
Energy performance certificate - ask agent
Ednaston Court, Yeldersley Lane, Ednaston, Ashbourne, Derbyshire
NEAREST STATIONS
Distances are straight line measurements from the centre of the postcode- Duffield Station6.6 miles
About the agent
Scargill Mann & Co was founded by original partners Simon Scargill MRICS and Dean Mann BSc MRICS in 1995 and quickly established itself as one of the most highly respected local estate agents in the Derbyshire and East Staffordshire area. It has a team of experienced staff all with a wealth of local knowledge. Incorporating the latest technology Scargill Mann & Co are ideally positioned to offer the best possible service to clients.
The fundamental success of our business has been based
Notes
Staying secure when looking for property
Ensure you're up to date with our latest advice on how to avoid fraud or scams when looking for property online.
Visit our security centre to find out moreDisclaimer - Property reference 33183197. The information displayed about this property comprises a property advertisement. Rightmove.co.uk makes no warranty as to the accuracy or completeness of the advertisement or any linked or associated information, and Rightmove has no control over the content. This property advertisement does not constitute property particulars. The information is provided and maintained by Scargill Mann Residential Lettings Ltd, Derby. Please contact the selling agent or developer directly to obtain any information which may be available under the terms of The Energy Performance of Buildings (Certificates and Inspections) (England and Wales) Regulations 2007 or the Home Report if in relation to a residential property in Scotland.
*This is the average speed from the provider with the fastest broadband package available at this postcode. The average speed displayed is based on the download speeds of at least 50% of customers at peak time (8pm to 10pm). Fibre/cable services at the postcode are subject to availability and may differ between properties within a postcode. Speeds can be affected by a range of technical and environmental factors. The speed at the property may be lower than that listed above. You can check the estimated speed and confirm availability to a property prior to purchasing on the broadband provider's website. Providers may increase charges. The information is provided and maintained by Decision Technologies Limited. **This is indicative only and based on a 2-person household with multiple devices and simultaneous usage. Broadband performance is affected by multiple factors including number of occupants and devices, simultaneous usage, router range etc. For more information speak to your broadband provider.
Map data ©OpenStreetMap contributors.



