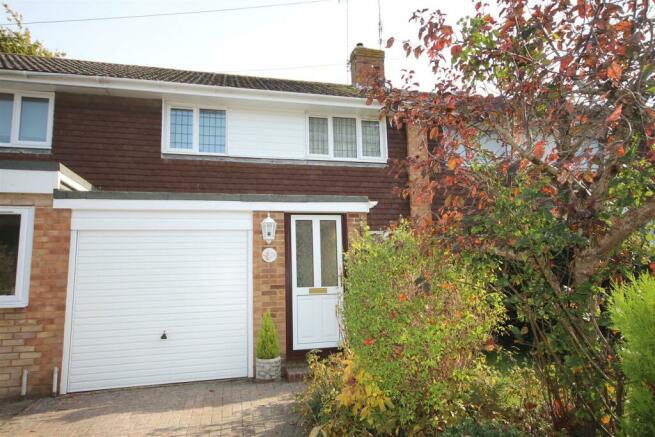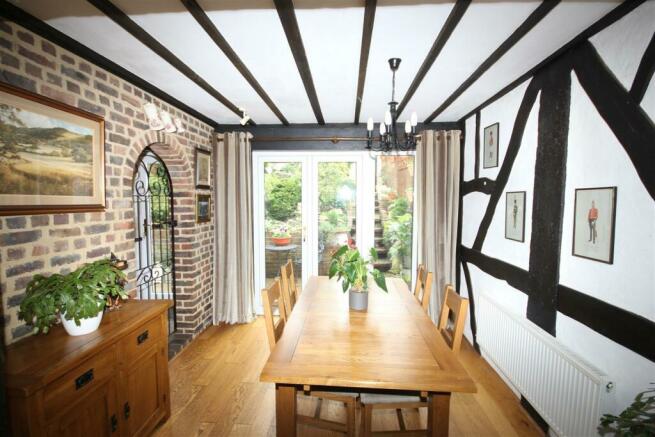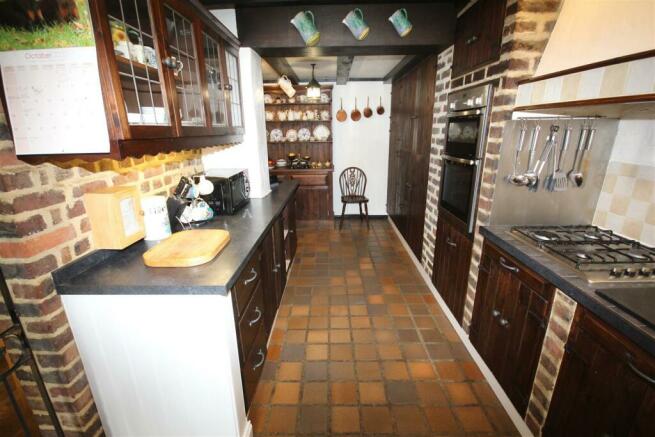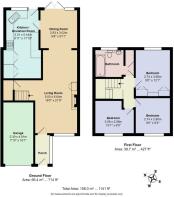
Beechings, Henfield

- PROPERTY TYPE
Terraced
- BEDROOMS
3
- BATHROOMS
1
- SIZE
1,141 sq ft
106 sq m
- TENUREDescribes how you own a property. There are different types of tenure - freehold, leasehold, and commonhold.Read more about tenure in our glossary page.
Freehold
Key features
- 3 BEDROOMS
- 2 RECEPTION ROOMS
- EAST FACING REAR GARDEN
- DRIVEWAY
- GARAGE
- CLOSE TO COUNTRY WALKS
Description
Situation - The property is situated in a quiet Cul-De-Sac on the western side of Henfield village very close to the Downs Link which provides for excellent walking and cycling. Henfield High Street which is about fifteen minutes walk has an eclectic mix of shops, cafes, and inns, whilst the village has churches, library, leisure centre, modern medical centre and primary school. Mainline stations are available at Hassocks, Burgess Hill, Haywards Heath and Brighton, whilst the A24 and A23 are easily accessible giving access to the M23 and Gatwick Airport. There are a number of popular private schools within easy reach such as Hurstpierpoint College, Burgess Hill School For Girls and Lancing College. Theatres are available at Brighton and Chichester whilst there are excellent sporting and recreational facilities in the area including golf at Singing Hills, the Dyke and Mannings Heath, show jumping at Hickstead, racing at Goodwood, Brighton, Plumpton and Fontwell, whilst the South Downs National Park provides many miles of beautiful walks and bridle paths. The coast is about 8 miles distant.
Description - The property is built of brick elevations under a pitched tiled roof benefiting from gas fired central heating and double glazing. The accommodation is arranged over two floors comprising on the ground floor of entrance lobby, living room opening to a dining room with double glazed patio doors to the rear garden, and a kitchen/breakfast room. Stairs from the living room rise the the first floor landing with doors to three bedroom and a bathroom. Outside is a private driveway leading to an integral garage, front and easterly facing rear garden.
Council Tax Band D.
The accommodation in brief is as follows:
Entrance - Double glazed front door and outside light .
Entrance Lobby - Quarry tiled floor, fitted cloaks cupboard, glazed door to:
Sitting Room - Feature fireplace with gas flame effect fire, brick surround and hearth, timber mantel, and storage cupboard. Part panelled walls, understairs storage cupboard, double glazed window overlooking front garden. Decorative timber archway to:
Dining Room - Featured timbered wall and ceiling, engineered wood flooring, double glazed patio doors to rear garden. Brick archway with ornate door to:
Kitchen/Breakfast Room - Traditional oak style kitchen comprising range of base level units with tiled heat resistant worksurfaces over incorporating single drainer stainless steel sink unit, integrated appliances including Neff double oven, four ring gas hob with extractor over and Hotpoint fridge/freezer . Matching range of eye-level units, , free standing dresser unit, quarry tiled floor, double glazed door to rear garden.
Stairs from the sitting room rise to:
First Floor Landing - Access panel to insulated and part boarded roof space. Doors to:
Bedroom 1 - Double glazed window overlooking the rear garden, two double fitted wardrobe cupboards with additional storage over and dressing table unit.
Bedroom 2 - Double glazed window overlooking front garden.
Bedroom 3 - Double glazed window overlooking front garden, laminate flooring.
Bathroom - Comprising white suite with panel bath, hand grips and shower attachment, w.c, and wash hand basin set in vanitory unit. Airing cupboard housing recently installed Worcester gas boiler, insulated hot water cylinder and slatted shelving.
Outside - Private brick pavior driveway providing parking for one car leading to:
Integral Garage - Up and over door, electric light and power.
Front Garden - Mainly laid to lawn with flower and shrub borders and mature tree.
East Facing Rear Garden - Tiered with paved patio area, steps lead to a raised rockery area and further steps lead to two areas of lawn with decorative fountains and various mature shrubs. Outside light points and water tap. Rear access gate leads to Station Road. All enclosed by a combination of panel fencing and brick wall.
Property Misdescription Act 1991 - Although every effort has been taken in the production of these particulars, prospective purchasers should note:
1. All measurements are approximate. 2. Services to the property, appliances and fittings included in the sale are believed to be in working order (although they may have not been checked). 3. Prospective purchasers are advised to arrange their own tests and/or survey before proceeding with the purchase. 4. The agent has not checked the deeds to verify the boundaries. Intending purchasers should satisfy themselves via their solicitor as to the actual boundaries of the property.
Brochures
Beechings, HenfieldBrochure- COUNCIL TAXA payment made to your local authority in order to pay for local services like schools, libraries, and refuse collection. The amount you pay depends on the value of the property.Read more about council Tax in our glossary page.
- Band: D
- PARKINGDetails of how and where vehicles can be parked, and any associated costs.Read more about parking in our glossary page.
- Yes
- GARDENA property has access to an outdoor space, which could be private or shared.
- Yes
- ACCESSIBILITYHow a property has been adapted to meet the needs of vulnerable or disabled individuals.Read more about accessibility in our glossary page.
- Ask agent
Beechings, Henfield
NEAREST STATIONS
Distances are straight line measurements from the centre of the postcode- Hassocks Station6.1 miles
About the agent
We are a family run business having opened in the thriving village of Henfield in 1988 and operate from a prominent office within the High Street. Our business is run by husband and wife Kevin and Carolynne Joyes who employing a local, experienced and professional team who pride themselves on achieving the best possible price, whilst offering a friendly, helpful and courteous service.
The Stevens ethos reflects traditional values of integrity and commitment and many Clients have come b
Industry affiliations



Notes
Staying secure when looking for property
Ensure you're up to date with our latest advice on how to avoid fraud or scams when looking for property online.
Visit our security centre to find out moreDisclaimer - Property reference 33183149. The information displayed about this property comprises a property advertisement. Rightmove.co.uk makes no warranty as to the accuracy or completeness of the advertisement or any linked or associated information, and Rightmove has no control over the content. This property advertisement does not constitute property particulars. The information is provided and maintained by Stevens, Henfield. Please contact the selling agent or developer directly to obtain any information which may be available under the terms of The Energy Performance of Buildings (Certificates and Inspections) (England and Wales) Regulations 2007 or the Home Report if in relation to a residential property in Scotland.
*This is the average speed from the provider with the fastest broadband package available at this postcode. The average speed displayed is based on the download speeds of at least 50% of customers at peak time (8pm to 10pm). Fibre/cable services at the postcode are subject to availability and may differ between properties within a postcode. Speeds can be affected by a range of technical and environmental factors. The speed at the property may be lower than that listed above. You can check the estimated speed and confirm availability to a property prior to purchasing on the broadband provider's website. Providers may increase charges. The information is provided and maintained by Decision Technologies Limited. **This is indicative only and based on a 2-person household with multiple devices and simultaneous usage. Broadband performance is affected by multiple factors including number of occupants and devices, simultaneous usage, router range etc. For more information speak to your broadband provider.
Map data ©OpenStreetMap contributors.





