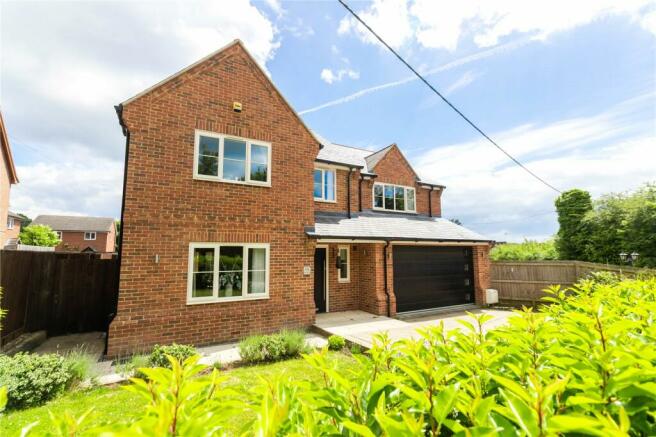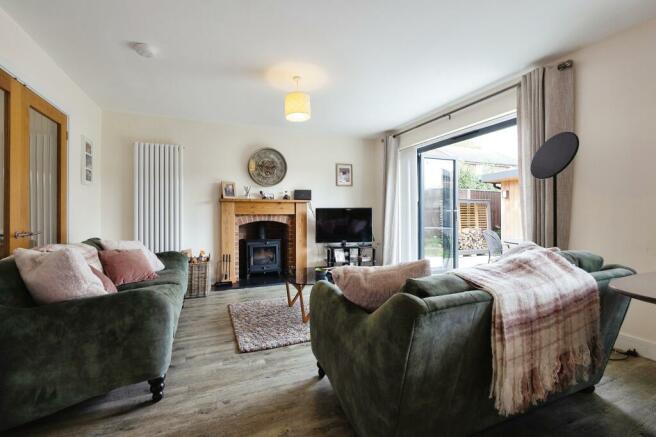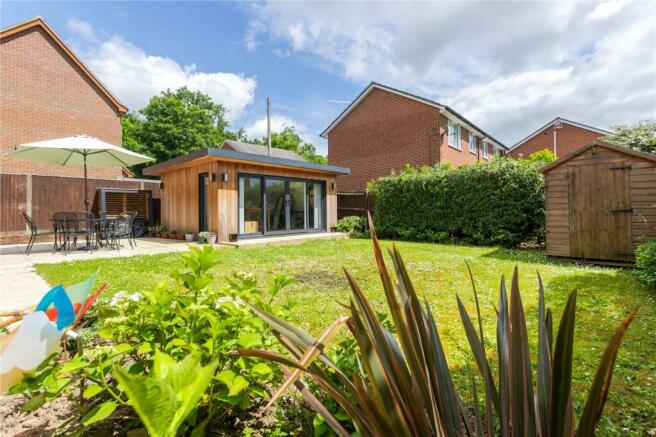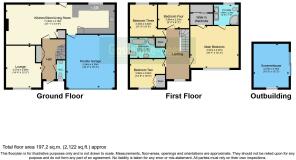Broad Halfpenny Lane, Tadley, Hampshire, RG26

- PROPERTY TYPE
Detached
- BEDROOMS
4
- BATHROOMS
2
- SIZE
Ask agent
- TENUREDescribes how you own a property. There are different types of tenure - freehold, leasehold, and commonhold.Read more about tenure in our glossary page.
Freehold
Description
Features:
• 4 double bedrooms – one currently utilised as a home office
• 2 bathrooms (one ensuite) and a downstairs cloakroom
• Superb entertaining space – a large open plan kitchen/dining/family room, with double doors opening onto a separate living room come snug and bifold doors from the open-plan living space continue the entertaining area into the garden.
• Fully insulated and air-conditioned garden room – currently used as a creative space and home office
• Double garage and driveway parking for up to 3 vehicles
• Walking distance to local amenities
Full Description:
If you are looking for a haven of peace and tranquillity within easy reach of Basingstoke, Reading and via commuter links to London, then this beautifully presented, substantial, 4 double-bedroom detached family home is worth serious consideration. The property is located on the edge of Tadley Common, a Site of Special Scientific Interest. It is on a council-adopted section of the ever-popular Broad Halfpenny Lane, just before the start of the unmade track. The location is ideal for children and pets, with minimal through traffic, close to parks and with easy access to a multitude of country walks. It is within walking distance of local amenities, including a library, leisure centre, supermarket, cafés and pubs. This executive home is already set up for all your hybrid/home working needs with a well-appointed, south-facing garden room that the current owners use as a home office. The property also benefits from the remainder of the NHBC warranty. Viewing is highly recommended to fully appreciate the flexibility of the space.
Ground floor:
Hallway: Large built in cupboard, and additional understairs space that can be used as a storage area. Doors to:
Downstairs Cloak: A light and spacious downstairs cloakroom.
Living Room/Snug: A wonderful, well-proportioned living room. The room is very light thanks to the large window looking out onto the front garden and the double doors opening onto the main open-plan living area.
Open Plan living space: This is an incredibly versatile living and entertaining space. It is zoned by the current owners into a kitchen area, dining area and living area.
• The kitchen has a range of stylish units from Howdens, contrasting granite worksurfaces and a breakfast bar. The kitchen has doors leading to both the back garden and the double-garage.
• The large dining area has space to sit 12 for dinner, and benefits from a good size built in cupboard.
• The sitting room zone benefits from a wood-burning stove, double doors to the snug and bifold doors to the garden.
The whole space is light, well-proportioned and well determined for day to day living as well as entertaining.
Upstairs:
When you ascend the stairs, you reach a spacious upstairs landing with a large built in storage cupboard and doors leading to:
Master bedroom suite: It is rare to find such a large, well-proportioned master bedroom in properties of this size. The bedroom has a front aspect, overlooking a field and the edge of Tadley Common. The bedroom benefits from an ensuite dressing room, complete with built-in, mirrored wardrobes and from an ensuite bathroom, complete with his and her sinks and a shower.
Bedroom 2: This good size, front aspect double bedroom benefits from a built-in, full-height double wardrobe, with storage above the clothing rail.
Bedroom 3: Another good size, double bedroom. This time with a rear aspect. This bedroom also has built-in full height cupboards, which also houses the hot water tank.
Bedroom 4: This rear aspect double room is currently used as a home office.
Family bathroom: A large family bathroom with both a sizeable bath and a separate shower cubicle.
Loft: The loft is part-boarded and has light and power. It is accessed from the upstairs landing via a loft hatch.
Outside:
To the front of the house is a lawned area and driveway parking for 2-3 vehicles. There is access to the back via a side gate. The back garden is a mix of paved entertaining area, lawn and established plants/hedges. The back garden further benefits from an outside tap and outdoor electric points.
Garden Room: Added by the current owners, this versatile space is fully insulated, with electricity, lighting and air conditioning. This room has been finished to an extremely high standard. It is part-cedar clad and has carbon negative cork flooring. The double sliding doors have a south-facing aspect. It is currently used as a creative space and home office.
Garage: Electric garage door that can be operated remotely. Large enough to securely park two vehicles. The current owners have the garage zoned into a utility area, home gym and storage. The garage also benefits from power and lighting.
What the current owners say:
We absolutely love this house and are very sad to be moving; however, for family reasons, we need to relocate. We have lived in the area since 2004 and can honestly say that we have never lived in such a fabulous community as there is around Broad Halfpenny Lane. We will truly miss our neighbours when we move. We are also struggling to find such a safe, peaceful home where we are moving to. We have been utterly spoilt by the location and will miss all the wildlife here. The area is often visited by cows, deer, slow worms, and woodpeckers. As an ecologist, I couldn’t have found a better location to live!
- COUNCIL TAXA payment made to your local authority in order to pay for local services like schools, libraries, and refuse collection. The amount you pay depends on the value of the property.Read more about council Tax in our glossary page.
- Band: F
- PARKINGDetails of how and where vehicles can be parked, and any associated costs.Read more about parking in our glossary page.
- Yes
- GARDENA property has access to an outdoor space, which could be private or shared.
- Yes
- ACCESSIBILITYHow a property has been adapted to meet the needs of vulnerable or disabled individuals.Read more about accessibility in our glossary page.
- Ask agent
Broad Halfpenny Lane, Tadley, Hampshire, RG26
NEAREST STATIONS
Distances are straight line measurements from the centre of the postcode- Aldermaston Station3.4 miles
- Bramley (Hants) Station3.5 miles
- Midgham Station3.5 miles
About the agent
Established in 1934, Gascoigne-Pees has an enviable reputation for selling and letting quality properties. We have branches spanning from Richmond in South West London, through to Midhurst in Sussex and across to Basingstoke in Hampshire; as well as close links to central London and the South Coast through our relationships with other Countrywide brands.
If you are looking to sell, let, buy or rent a property in any of these areas please contact your local Gascoigne-Pees branch to discu
Industry affiliations



Notes
Staying secure when looking for property
Ensure you're up to date with our latest advice on how to avoid fraud or scams when looking for property online.
Visit our security centre to find out moreDisclaimer - Property reference TAY210148. The information displayed about this property comprises a property advertisement. Rightmove.co.uk makes no warranty as to the accuracy or completeness of the advertisement or any linked or associated information, and Rightmove has no control over the content. This property advertisement does not constitute property particulars. The information is provided and maintained by Gascoigne-Pees, Tadley. Please contact the selling agent or developer directly to obtain any information which may be available under the terms of The Energy Performance of Buildings (Certificates and Inspections) (England and Wales) Regulations 2007 or the Home Report if in relation to a residential property in Scotland.
*This is the average speed from the provider with the fastest broadband package available at this postcode. The average speed displayed is based on the download speeds of at least 50% of customers at peak time (8pm to 10pm). Fibre/cable services at the postcode are subject to availability and may differ between properties within a postcode. Speeds can be affected by a range of technical and environmental factors. The speed at the property may be lower than that listed above. You can check the estimated speed and confirm availability to a property prior to purchasing on the broadband provider's website. Providers may increase charges. The information is provided and maintained by Decision Technologies Limited. **This is indicative only and based on a 2-person household with multiple devices and simultaneous usage. Broadband performance is affected by multiple factors including number of occupants and devices, simultaneous usage, router range etc. For more information speak to your broadband provider.
Map data ©OpenStreetMap contributors.




