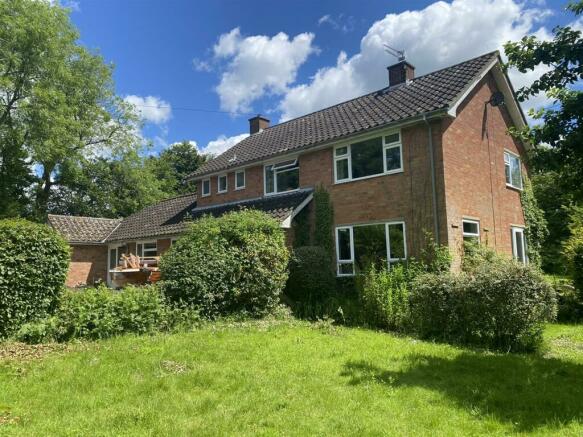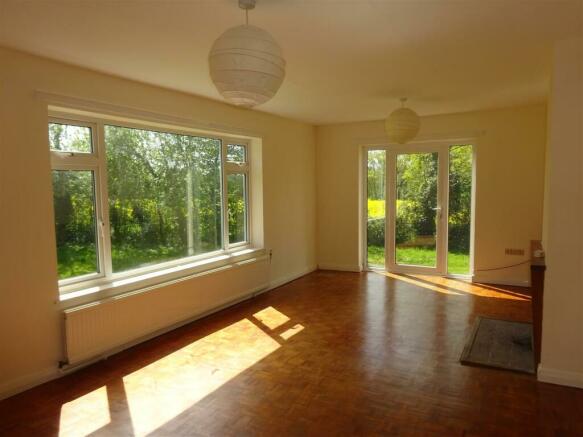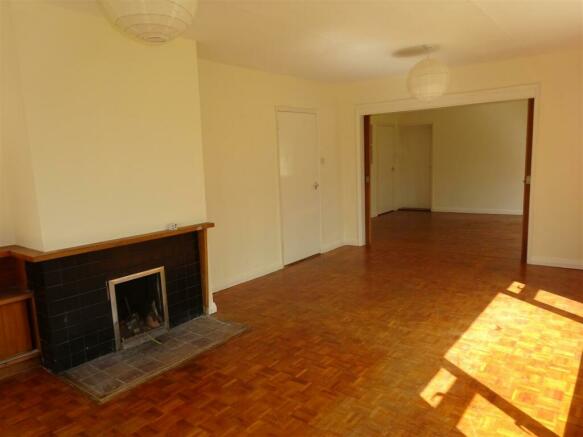
Brampton, Nr Beccles

Letting details
- Let available date:
- Ask agent
- Deposit:
- £1,500A deposit provides security for a landlord against damage, or unpaid rent by a tenant.Read more about deposit in our glossary page.
- Min. Tenancy:
- Ask agent How long the landlord offers to let the property for.Read more about tenancy length in our glossary page.
- Let type:
- Short term
- Furnish type:
- Unfurnished
- Council Tax:
- Ask agent
- PROPERTY TYPE
Detached
- BEDROOMS
4
- BATHROOMS
1
- SIZE
Ask agent
Key features
- Detached Property
- Garage
- Rural Location
- Oil fired central heating
- Four Bedrooms
- EPC - D
- Two Reception Rooms
- Short Term Let
- Large Garden
- Holding Deposit - £300.00
Description
Location - The Rectory will be found on the outskirts of the charming rural village of Brampton and with rear gardens surrounded by agricultural land. Brampton benefits from a primary school and Stoven Hall Veterinary and Rehabilitation Centre. There is also a ‘request stop’ railway station on the East Suffolk Line, linking to Ipswich to the south and Beccles to the north.
Brampton is located approximately 5 miles to the north of Halesworth, 6 miles to the south of Beccles and 6 miles north-west of the popular coastal village of Southwold. Halesworth benefits from a good range of services together with a railway station. Beccles, also known as the gateway to the Broads, also offers a good range of independent shops, restaurants, cafes and other services, again including a railway station.
The Accommodation -
Ground Floor - Entering through a glazed UPVC front door into the
Entrance Hall - With stairs off to the first floor, parquet flooring, built-in cloak cupboard, radiator and doors to
Cloakroom - With WC, wall mounted wash basin, radiator and fitted coat hooks.
Study - 4.57m x 3.05m - South & West. A twin aspect room with large window to the front and side garden. Range of fitted shelving, telephone socket and radiator.
Sitting Room - 6.27m x 3.76m - South & East. A light and spacious twin aspect reception room with large window on the rear elevation and views of the garden. Fully glazed door providing access to the gardens. Central (display only) fireplace. Parquet flooring, TV socket, radiator and sliding doors opening into the
Dining Room - 4.72m x 3.96m - North & East. A light twin aspect room with windows providing views of the rear garden. Parquet flooring, radiator, door returning to the Entrance Hall and door to
Kitchen/Breakfast Room - 5.31m x 3.28m - East & West. Fitted with range of base and eye level kitchen units with wood effect work surface over inset with a one and a half bowl stainless steel sink. Space for electric cooker. Door returning to the Entrance Hall. Shelved pantry cupboard. Oil fired boiler. Radiator. Space for fridge/freezer. Space for breakfast table. Part glazed door through to the
Rear Hall/Utility Room - 5.31m x 1.83m - Doors giving access to the front drive and rear garden and wood/coal store. A basic range of cupboard and drawer units with sink over, fitted shelving and space and plumbing for washing machine. Door to garage.
Stairs from the Entrance Hall lead up to the
First Floor -
Landing - With hatch to attic, airing cupboard with hot water tank and doors off to
Bedroom One - 4.65m x 3.02m - West. A good size double bedroom with window to the front overlooking the garden. Wall mounted wash basin. Built-in wardrobe cupboard and radiator.
Bedroom Two - 4.57m x 3.81m - South & West. A light, twin aspect double bedroom with windows overlooking the gardens and surrounding farmland. Built-in wardrobe cupboard and radiator.
Bedroom Three - 2.74m x 2.54m - East. A single bedroom with large window overlooking the rear garden, fitted cupboard and radiator.
Bedroom Four - 3.71m x 2.97m - East. A double bedroom with large window overlooking the rear garden. Range of fitted shelving, wall mounted basin, fitted cupboard and radiator.
Bathroom - Fitted with panelled bath, wall mounted wash basin, shaver socket and radiator.
Cloakroom - Fitted with WC and radiator.
Outside - The Rectory is set well back from Molls Lane, approached via a driveway that leads to a generous parking and turning area immediately to the front of the property.
Beside the front door and covered porch, steps lead down to the front garden which is mainly laid to grass and interspersed with established trees and bushes, with a former gravelled pathway around the perimeter. Adjoining the house is the integral single garage, with up and over door, personnel door and power and light connected. To the rear of the garage are two useful stores. The majority of the gardens are to the rear, and again, these are predominantly laid to grass, but interspersed with a number of mature trees and shrubs.
Important Note: - The property benefits from photovoltaic panels on the roof. The landlord will retain the feed in tariff but the tenant will have the benefit of subsidised electricity.
Services - Mains water, electricity and drainage connected. Oil fired central heating.
Council Tax - Band F £2,965.40 payable 2024/2025.
Local Authority - East Suffolk Council.
Viewing - Strictly by appointment with the agent.
Tenancy Term - To let unfurnished on an Assured Shorthold Tenancy for a term of six months at a rent of £1,300 per calendar month.
Note: - Items depicted in the photographs or described within these particulars are not necessarily included within the tenancy agreement. These particulars are produced in good faith, are set out as a general guide only and do not constitute any part of a contract. No responsibility can be accepted for any expenses incurred by intending purchasers or lessees in inspecting properties which have been sold, let or withdrawn. Internal photos taken 2019.
June 2024
Brochures
R1744 The Rectory, Brampton - June 2024.pdfBrochure- COUNCIL TAXA payment made to your local authority in order to pay for local services like schools, libraries, and refuse collection. The amount you pay depends on the value of the property.Read more about council Tax in our glossary page.
- Band: F
- PARKINGDetails of how and where vehicles can be parked, and any associated costs.Read more about parking in our glossary page.
- Yes
- GARDENA property has access to an outdoor space, which could be private or shared.
- Yes
- ACCESSIBILITYHow a property has been adapted to meet the needs of vulnerable or disabled individuals.Read more about accessibility in our glossary page.
- Ask agent
Brampton, Nr Beccles
NEAREST STATIONS
Distances are straight line measurements from the centre of the postcode- Brampton Station1.3 miles
- Halesworth Station3.5 miles
About the agent
Clarke & Simpson is an independent firm of Chartered Surveyors dealing in rural property matters including estate agency, farm and land sales, professional valuations, estate management, auctioneering, building surveying and architectural work.
Based in Framlingham, we deal with property throughout Suffolk and beyond, with our estate management department acting for clients across the UK. We pride ourselves on our dedicated, personal and professional service.
Industry affiliations


Notes
Staying secure when looking for property
Ensure you're up to date with our latest advice on how to avoid fraud or scams when looking for property online.
Visit our security centre to find out moreDisclaimer - Property reference 33183043. The information displayed about this property comprises a property advertisement. Rightmove.co.uk makes no warranty as to the accuracy or completeness of the advertisement or any linked or associated information, and Rightmove has no control over the content. This property advertisement does not constitute property particulars. The information is provided and maintained by Clarke and Simpson, Framlingham. Please contact the selling agent or developer directly to obtain any information which may be available under the terms of The Energy Performance of Buildings (Certificates and Inspections) (England and Wales) Regulations 2007 or the Home Report if in relation to a residential property in Scotland.
*This is the average speed from the provider with the fastest broadband package available at this postcode. The average speed displayed is based on the download speeds of at least 50% of customers at peak time (8pm to 10pm). Fibre/cable services at the postcode are subject to availability and may differ between properties within a postcode. Speeds can be affected by a range of technical and environmental factors. The speed at the property may be lower than that listed above. You can check the estimated speed and confirm availability to a property prior to purchasing on the broadband provider's website. Providers may increase charges. The information is provided and maintained by Decision Technologies Limited. **This is indicative only and based on a 2-person household with multiple devices and simultaneous usage. Broadband performance is affected by multiple factors including number of occupants and devices, simultaneous usage, router range etc. For more information speak to your broadband provider.
Map data ©OpenStreetMap contributors.




