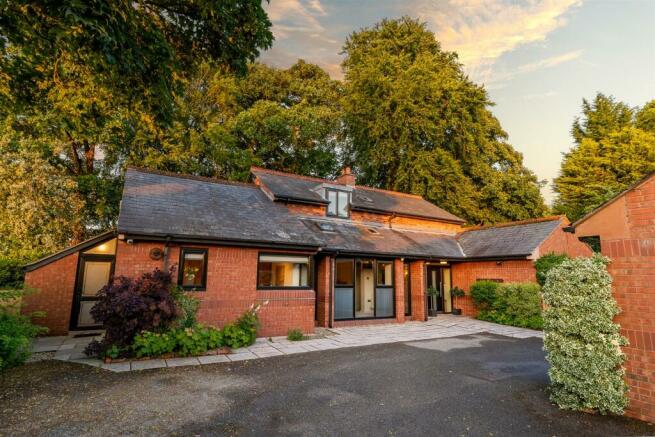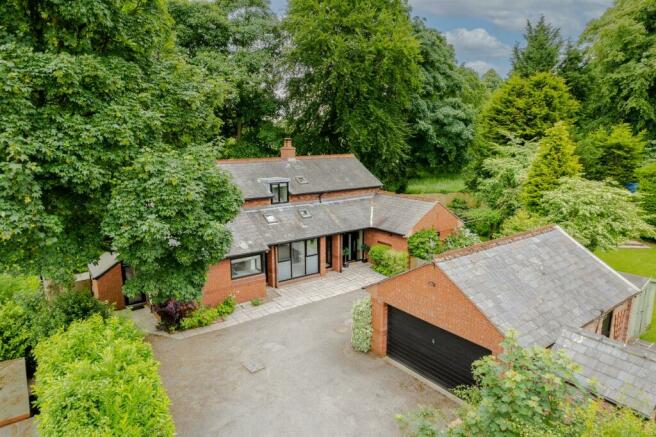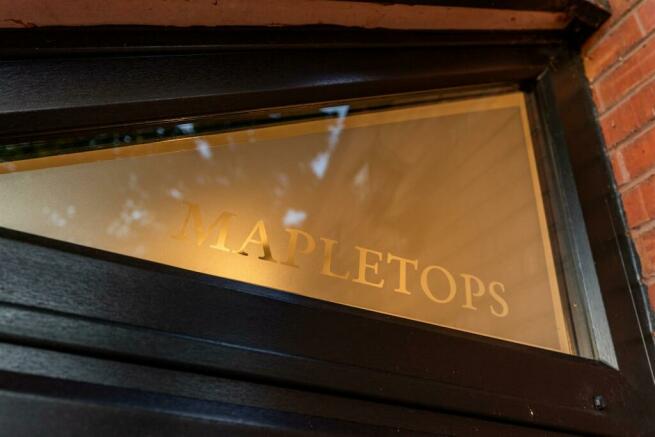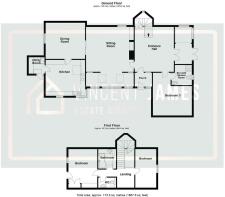London Road, Davenham, Northwich

- PROPERTY TYPE
Detached
- BEDROOMS
3
- BATHROOMS
2
- SIZE
Ask agent
- TENUREDescribes how you own a property. There are different types of tenure - freehold, leasehold, and commonhold.Read more about tenure in our glossary page.
Freehold
Key features
- Architecturally Distinct
- Private Driveway
- Three Double Bedrooms
- Large Open Plan Living Spaces
- Kitchen & Utility Room
- Large Garden Plot
- Double Garage
- Orangery
- Modernised Throughout
- Prime Davenham Location
Description
Entrance Vestibule - Enhanced by double glazing, this Entrance Vestibule exudes warmth and charm, inviting you to discover more. Adorned with feature effect tiling, this space exudes character and sophistication. Beyond the vestibule lies the reception hallway, beckoning you further into the heart of the home, while a cozy radiator adds a touch of comfort.
Reception Hallway - 4.93m x 4.39m (16'2 x 14'5) - Entering this inviting space, the eye is drawn to the captivating feature brick effect fireplace, infusing the ambiance with warmth and character. A graceful kite winding staircase elegantly ascends to the first floor, offering a glimpse of the home's enchanting upper levels. Original charm fills the room with the addition of wooden beams adorning the ceiling. Access to the Orangery allows natural light to flood the space, seamlessly connecting a variety of relaxation areas. Transitioning into the lounge, this hallway sets the scene for intimate gatherings and cherished moments. This space also provides convenient access to Bedroom Three, ensuring effortless navigation throughout the home's meticulously crafted layout.
Lounge - 6.55m x 5.26m (21'6 x 17'3) - This expansive Lounge offers ample space for a log burner, boasting four radiators to keep the ambiance cozy and inviting. The charming wooden beams adorning the ceiling add a touch of elegance, reminiscent of the property's original coach house roots. Natural light streams in through two Velux windows overhead, and the Double glazed windows to the front aspect provide delightful views and flood the space with daylight. Opening seamlessly into the diner, this room creates an accessible flow between entertaining areas, perfect for versatility.
Dining Space - 4.29m x 3.96m (14'1 x 13) - The dining room, accessed from the lounge, welcomes with its serene ambiance and thoughtful design. A double glazed window to the side elevation invites natural light to shine across the space, creating an alluring atmosphere. A radiator ensures comfort during meal times, adding a cozy touch to the room. The focal point of the dining room is the striking feature effect panelled wall, adding texture and visual interest to the space.
Kitchen - 4.39m x 3.96m (14'5 x 13) - This stunningly bright kitchen perfectly marries functionality with style, boasting elegant oak wood details and a state-of-the-art double oven with a five-ring gas hob. It also includes an integrated dishwasher and an inset sink for seamless clean-up, while double glazed windows on the side and rear allow for light and vision of the front. A radiator ensures year-round comfort, and convenient access to the utility room adds practicality. The kitchen's aesthetic appeal is heightened by a striking feature brick wall and luxurious solid stone work surfaces, providing ample room for a fridge freezer and various other appliances.
Utility Space - 1.83m x 1.83m (6 x 6) - This handy utility space features a classic Belfast sink and ample room for various utilities. A generous work surface is complemented by plenty of storage options, ensuring everything has its place. Additionally, a convenient access door provides easy access to the front of the home, making this space as functional as it is efficient.
Orangery - This inviting is the perfect spot to sit and listen to the rain or enjoy a good book, creating a serene and cozy retreat within your home. Featuring original oak wood flooring underfoot and double glazed French doors leading to the rear garden, natural light floods the space through double glazed windows on the roof, side, and rear aspects, while a radiator provides that extra layer of comfort.
Shower Room - This practical shower room features a low-level WC and part-tiled walls for a clean, contemporary look. A double glazed frosted window to the rear ensures privacy while allowing natural light to filter in. The room is equipped with a heated towel rail for added comfort, a sleek hand wash basin, and a spacious shower, creating a perfect blend of practicality and elegance.
Landing - The landing is illuminated by a Velux window overhead. It provides access to the master bedroom, bedroom two, the bathroom, and a separate WC. A radiator ensures the space is warm and comfortable, and there is also convenient access to the loft.
Master Bedroom - 4.80m x 2.90m (15'9 x 9'6) - This master bedroom exudes charm and functionality, featuring a bespoke paneled wall and a handy storage cupboard. A double glazed window to the front and a unique hexagonal window to the side elevation fills the room with natural light. Additionally, there's access to a generously sized store room, which also includes a double glazed window to the side elevation, providing ample storage and extra convenience. The perfect place to wind down after a long day.
Bedroom Two - 4.88m x 5.36m (16 x 17'7) - Cozy and inviting - Bedroom two features a double glazed window to the side elevation that lets in ample natural light. The room is warmed by a radiator and enhanced by a bespoke paneled wall, creating a comfortable and stylish retreat.
Bedroom Three - 4.70m x 4.06m (2.92m) (15'5 x 13'4 (9'7)) - Bedroom three, accessed via the reception hallway, offers a tranquil retreat with its unique features. Double glazed French doors open to the rear patio, bathing the room in natural light and offering views of lush foliage, creating a serene atmosphere indoors. A double glazed window to the side elevation further enhances the room's brightness and connectivity with the outdoors. Additionally, the bedroom provides convenient access to the nearby shower room and loft access, making it a versatile and inviting space within the home.
Bathroom - The bathroom offers a blend of comfort and functionality with its inviting features. It boasts a panelled bathtub complemented by an overhead shower, alongside wood-effect flooring that adds warmth to the space. A hand wash basin with a vanity unit provides practicality, while built-in storage ensures ample room for essentials. Natural light streams in through a Velux window overhead, illuminating the room and highlighting the part-tiled walls that contribute to its stylish appeal.
Wc - The WC is designed for both functionality and style, featuring a low-level WC and wood-effect flooring that adds a touch of warmth. A hand wash basin with splashback tiling and a vanity unit below provide convenient amenities, while a heated towel rail ensures comfort. Natural light filters in through a Velux window overhead, brightening the space and enhancing its practical yet inviting atmosphere.
Garage - The garage is generously proportioned, offering ample space and versatile storage options for various needs. It is equipped with power and lighting, ensuring functionality day and night. Access is provided through a convenient up-and-over door, complemented by a side access door for ease of entry. This well-appointed garage provides secure storage and workspace, enhancing the practicality of the home.
Externally - Front - Nestled at the end of a private driveway, this home enjoys seclusion amidst a lush landscape of mature trees and foliage. The front aspect is distinguished by a spacious driveway offering multiple parking spaces and easy access to the garage. A paved walkway leads to the entrance, while gates on both sides of the home provide convenient access to the expansive rear garden plot, completing this tranquil and well-appointed setting.
Externally - Rear - The rear aspect of the home is designed for outdoor enjoyment and relaxation, featuring a spacious paved patio area with comfortable seating and a charming pergola overhead, perfect for al fresco dining and entertaining. Beyond, the expansive plot includes a well-maintained lawned garden bordered by private fencing, offering privacy and tranquility. Paved walkways meander through the garden, leading to various planting beds that add color and texture, creating a serene and inviting outdoor retreat.
Surrounding Area - Davenham, nestled in the sought-after Northwich area of Cheshire, boasts not only scenic beauty and excellent transport links but also access to top-tier educational facilities. Families in Davenham benefit from proximity to reputable primary and secondary schools known for their academic excellence and supportive environments. With easy access to nearby towns and cities via the A556 and Northwich train station, parents have the flexibility to choose the best educational opportunities for their children while enjoying the peaceful surroundings and community-oriented atmosphere that Davenham offers. This combination of quality education, convenient transport links, and scenic charm solidifies Davenham's reputation as a highly desirable place to live in Cheshire.
Extra Information - Tenure: Freehold
Length of lease: N/A
Annual Ground Rent: N/A
Service Charge: N/A
Service Charge Review Period: N/A
Council Tax Band: F
Brochures
London Road, Davenham, NorthwichBrochure- COUNCIL TAXA payment made to your local authority in order to pay for local services like schools, libraries, and refuse collection. The amount you pay depends on the value of the property.Read more about council Tax in our glossary page.
- Band: F
- PARKINGDetails of how and where vehicles can be parked, and any associated costs.Read more about parking in our glossary page.
- Yes
- GARDENA property has access to an outdoor space, which could be private or shared.
- Yes
- ACCESSIBILITYHow a property has been adapted to meet the needs of vulnerable or disabled individuals.Read more about accessibility in our glossary page.
- Ask agent
London Road, Davenham, Northwich
NEAREST STATIONS
Distances are straight line measurements from the centre of the postcode- Greenbank Station1.5 miles
- Hartford Station1.9 miles
- Northwich Station2.0 miles
About the agent
At Vincent James estate agents we know the true value of home. Making the decision to move on can be daunting and we are here to offer a friendly, professional and experienced hand in guiding you through the process of marketing your property and ultimately completing a sale. We want to help you achieve the best possible price for what is arguably your most valuable asset whilst combining honest, sound advice with an informative and open approach.
We are a local and independent estate a
Industry affiliations

Notes
Staying secure when looking for property
Ensure you're up to date with our latest advice on how to avoid fraud or scams when looking for property online.
Visit our security centre to find out moreDisclaimer - Property reference 33182966. The information displayed about this property comprises a property advertisement. Rightmove.co.uk makes no warranty as to the accuracy or completeness of the advertisement or any linked or associated information, and Rightmove has no control over the content. This property advertisement does not constitute property particulars. The information is provided and maintained by Vincent James Estate Agents, Northwich. Please contact the selling agent or developer directly to obtain any information which may be available under the terms of The Energy Performance of Buildings (Certificates and Inspections) (England and Wales) Regulations 2007 or the Home Report if in relation to a residential property in Scotland.
*This is the average speed from the provider with the fastest broadband package available at this postcode. The average speed displayed is based on the download speeds of at least 50% of customers at peak time (8pm to 10pm). Fibre/cable services at the postcode are subject to availability and may differ between properties within a postcode. Speeds can be affected by a range of technical and environmental factors. The speed at the property may be lower than that listed above. You can check the estimated speed and confirm availability to a property prior to purchasing on the broadband provider's website. Providers may increase charges. The information is provided and maintained by Decision Technologies Limited. **This is indicative only and based on a 2-person household with multiple devices and simultaneous usage. Broadband performance is affected by multiple factors including number of occupants and devices, simultaneous usage, router range etc. For more information speak to your broadband provider.
Map data ©OpenStreetMap contributors.




