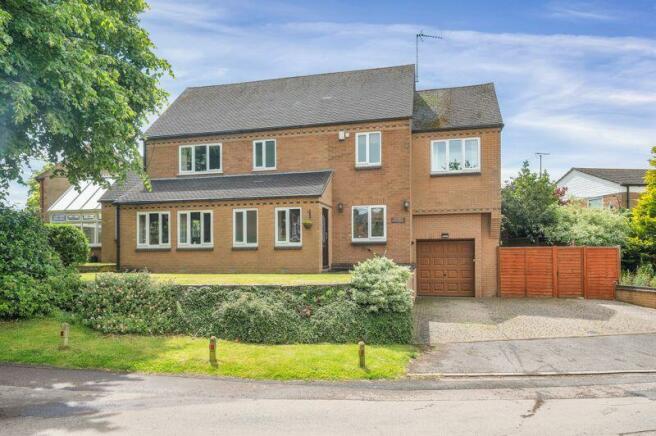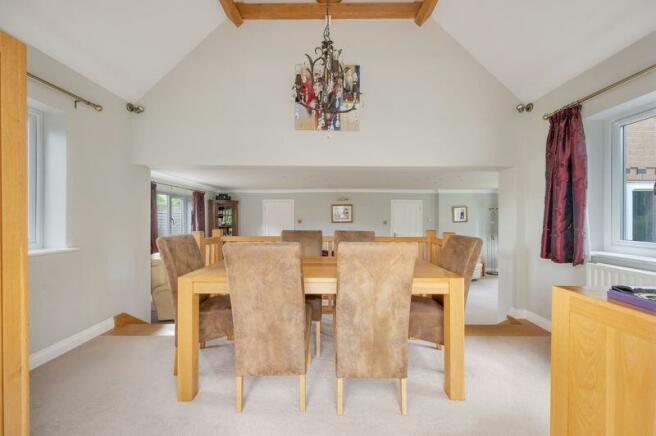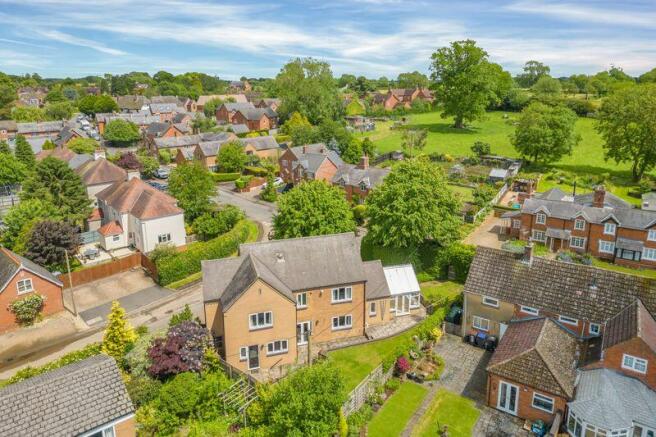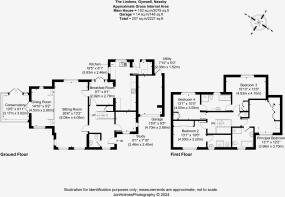Gynwell, Naseby

- PROPERTY TYPE
Detached
- BEDROOMS
4
- BATHROOMS
3
- SIZE
Ask agent
- TENUREDescribes how you own a property. There are different types of tenure - freehold, leasehold, and commonhold.Read more about tenure in our glossary page.
Freehold
Key features
- EXTENSIVELY EXTENDED
- SOUTH WEST FACING WRAP AROUND GARDENS
- CONSERVATORY/GARDEN ROOM
- FOUR DOUBLE BEDROOMS
- MASTER BEDROOM & EN-SUITE BATHROOM
- SECOND BEDROOM & EN-SUITE SHOWER ROOM
- FURTHER JACK AND JILL BATHROOM
- KITCHEN/DINING ROOM/BREAKFAST ROOM
- EXCEPTIONALLY SPACIOUS LOUNGE
- RAISED DINING AREA
Description
Location
The Lindens is situated just off the High St in the centre of the thriving and sought after village of Naseby. The village offers a good selection of amenities to include a village store, public house and recreational playing fields. There are highly regarded primary and feeder schools in the area to include Clipston, Guilsborough and independant at Maidwell and Spratton Hall.
Property in detail
An extensively extended four bedroomed detached family home that occupies a wonderful corner plot in the historic village of Naseby.
The property has been much improved by the current owners and the well presented accommodation briefly comprises an entrance hall, cloakroom/w.c, office, large sitting room with steps up to an impressive raised dining room area complete with a vaulted ceiling and further opening via double doors through to an impressive conservatory/garden room.
The Lindens offers a versatile and spacious living space incorporating a breakfast room with patio doors leading to the garden which is open plan into the kitchen, however is sizeable enough for a dining table. Utility room with exterior door to the garden.
To the first floor the master bedroom is complete with an en-suite bathroom, bedroom two with en-suite shower room, bedrooms three & four are serviced by a Jack & Jill bathroom.
The property further benefits from oil fired radiator heating,...
Entrance Hallway
An inviting hallway with wooden flooring, window to the front elevation, oak staircase rising to the first floor. Useful understairs storage cupboard. Doors providing access to the downstairs cloaks/w.c, office, sitting room and breakfast room.
Downstairs Cloaks/W.C
Briefly comprising a low flush w.c, wash hand basin within vanity unit, wall mounted mirror and obscured glazed window to the front elevation. Radiator and extractor fan.
Office
8' 1'' x 7' 10'' (2.46m x 2.39m)
A bright room with two windows to the front elevation, wooden flooring, radiator. In-set ceiling spotlights.
Sitting Room
26' 6'' x 13' 3'' (8.07m x 4.04m)
A spacious and bright room with a dual aspect with windows to the front and the rear of the property. A particular feature being the raised dining room area with vaulted ceiling and exposed beams with feature ceiling uplighters. Double doors provide an opening to the conservatory. In-set ceiling spotlights, radiators.
Dining Room
26' 6'' x 13' 3'' (8.07m x 4.04m)
Open to the sitting room and conservatory via double doors with partial glazing.
Conservatory
A sizeable conservatory with a vaulted ceiling and patio doors enjoying views of the garden, in-built blinds and ceramic tiling to flooring.
Breakfast Room
9' 7'' x 9' 1'' (2.92m x 2.77m)
With patio doors to the rear garden. The room is open to the kitchen. Doors providing access to the hallway and sitting room.
Kitchen/Breakfast Room
19' 5'' x 8' 1'' (5.91m x 2.46m)
A shaker style kitchen with a variety of wall and base units with tiled splashbacks and roll top work surfaces, stainless steel one a half bowl sink with drainer and mixer taps, ceramic tiling to flooring. Appliances to include an integrated double oven, hob with extractor fan, space for a large fridge/freezer, integrated dishwasher. In-set ceiling spotlights. Door providing access to utility room. Two further windows to the rear elevation.
Utility Room
7' 10'' x 5' 0'' (2.39m x 1.52m)
Fitted with a range of wall and storage cupboards, stainless steel sink with mixer tap, space and plumbing for washing machine and door providing access to rear garden. Ceramic tiling to floor.
Hall/stairs & landing
Doors providing access to all bedrooms. Airing cupboard housing the hot water tank.
There is a loft hatch complete with a loft ladder providing access. The loft area is very spacious and is fully boarded with further shelving and power and lighting. Potential for conversion subject to gaining the necessary planning consents.
Master bedroom
13' 1'' x 12' 2'' (3.98m x 3.71m)
Window to the front elevation, fitted with a range of built in wardrobes and draw set, double radiator, in-set ceiling spotlights. Door providing access to en-suite.
En-suite Bath/Shower Room
A four piece suite briefly comprising a low flush w.c, pedestal wash hand basin with mixer taps, separate shower within cubicle and a panelled bath. Ceramic tiling to floors and walls. Obscured glazed window to the front elevation, in-set ceiling spotlights. radiator, extractor fan.
Bedroom Two
13' 1'' x 10' 6'' (3.98m x 3.20m)
A double room with window to the rear elevation, in-built sliding wardrobes, radiator, door providing access to en-suite shower room.
En-suite Shower Room
A suite briefly comprising a low flush w.c, pedestal wash hand basin, separate shower within cubicle. Obscured glazed window to the front elevation, ceramic tiling to floors and walls. In-set ceiling spotlights.
Bedroom Three
15' 10'' x 13' 5'' (4.82m x 4.09m)
A sizeable room with a range of built in wardrobes, window to the rear elevation, radiator and in-set ceiling spotlights. Door providing access to the Jack and Jill bathroom/shower room.
Bedroom Four
13' 1'' x 10' 0'' (3.98m x 3.05m)
A double room with window to the rear elevation, in-set ceiling spotlights and double radiator, door providing access to the Jack and Jill bathroom/shower room.
Jack and Jill Bathroom
A spacious suite servicing both bedrooms three and four. Briefly comprising a bath with mixer taps, wash hand basin within vanity unit and separate shower cubicle with wall mounted shower fixture. Ceramic tiling to floors and walls and in-set ceiling spotlights. Obscured glazed window to the rear elevation.
Outside To front
The Lindens enjoys the benefits of a corner plot with a garden mainly laid to lawn with a variety of shrubs and hedging. A particular feature being The Linden tree to the front. A block paved driveway leads to garage with a gated side access to the rear garden.
Outside To Rear
The garden enjoys many aspects as it wraps around the property. The rear garden is mainly laid to lawn with a variety of shrub planting and retaining brick built wall. A feature wooden arch leads to the side garden which provides a gated access to the High St. To the side of the property is the oil tank.
Garage
15' 5'' x 9' 5'' (4.70m x 2.87m)
Single integral garage with power and lighting.
Brochures
Full Details- COUNCIL TAXA payment made to your local authority in order to pay for local services like schools, libraries, and refuse collection. The amount you pay depends on the value of the property.Read more about council Tax in our glossary page.
- Band: D
- PARKINGDetails of how and where vehicles can be parked, and any associated costs.Read more about parking in our glossary page.
- Yes
- GARDENA property has access to an outdoor space, which could be private or shared.
- Yes
- ACCESSIBILITYHow a property has been adapted to meet the needs of vulnerable or disabled individuals.Read more about accessibility in our glossary page.
- Ask agent
Energy performance certificate - ask agent
Gynwell, Naseby
NEAREST STATIONS
Distances are straight line measurements from the centre of the postcode- Market Harborough Station6.8 miles
About the agent
McCallum Marsh Property Consultants are specialists in all aspects of residential property, including advisory and transactional services. In an ever changing landscape for the UK property market, McCallum Marsh offers a consultative approach to advising clients on areas ranging from residential sales, land for development and new homes sales and marketing.
McCallum Marsh will help you to achieve the optimum result whatever your project via a range of bespoke solutions from both a finan
Notes
Staying secure when looking for property
Ensure you're up to date with our latest advice on how to avoid fraud or scams when looking for property online.
Visit our security centre to find out moreDisclaimer - Property reference 12397346. The information displayed about this property comprises a property advertisement. Rightmove.co.uk makes no warranty as to the accuracy or completeness of the advertisement or any linked or associated information, and Rightmove has no control over the content. This property advertisement does not constitute property particulars. The information is provided and maintained by McCallum Marsh, Tur Langton. Please contact the selling agent or developer directly to obtain any information which may be available under the terms of The Energy Performance of Buildings (Certificates and Inspections) (England and Wales) Regulations 2007 or the Home Report if in relation to a residential property in Scotland.
*This is the average speed from the provider with the fastest broadband package available at this postcode. The average speed displayed is based on the download speeds of at least 50% of customers at peak time (8pm to 10pm). Fibre/cable services at the postcode are subject to availability and may differ between properties within a postcode. Speeds can be affected by a range of technical and environmental factors. The speed at the property may be lower than that listed above. You can check the estimated speed and confirm availability to a property prior to purchasing on the broadband provider's website. Providers may increase charges. The information is provided and maintained by Decision Technologies Limited. **This is indicative only and based on a 2-person household with multiple devices and simultaneous usage. Broadband performance is affected by multiple factors including number of occupants and devices, simultaneous usage, router range etc. For more information speak to your broadband provider.
Map data ©OpenStreetMap contributors.




