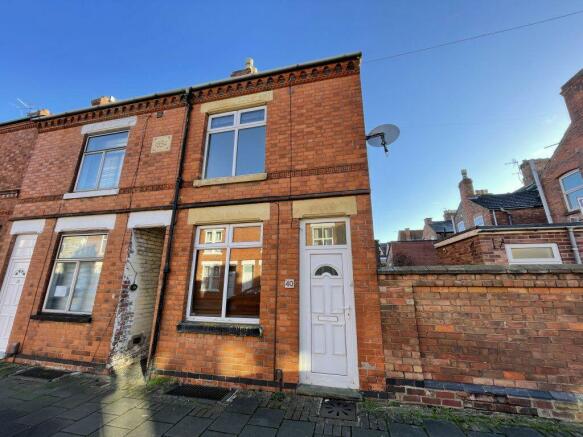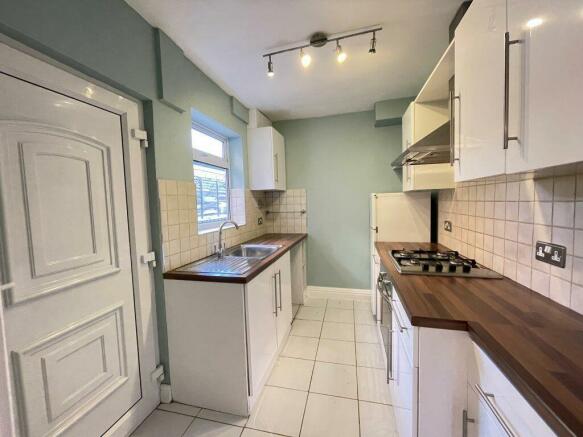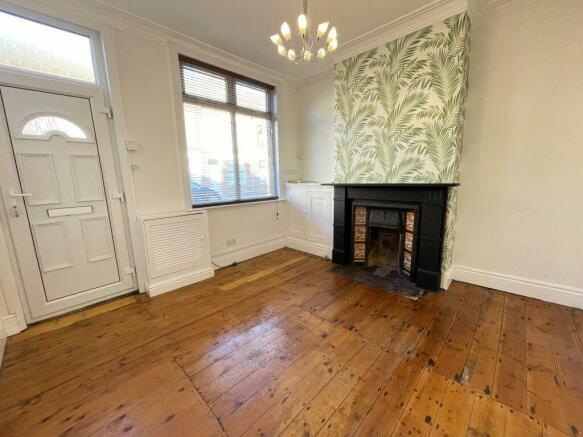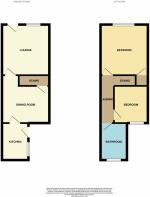Station Street, Loughborough, LE11 5ED

Letting details
- Let available date:
- Now
- Deposit:
- £1,148A deposit provides security for a landlord against damage, or unpaid rent by a tenant.Read more about deposit in our glossary page.
- Min. Tenancy:
- Ask agent How long the landlord offers to let the property for.Read more about tenancy length in our glossary page.
- Let type:
- Long term
- Furnish type:
- Unfurnished
- Council Tax:
- Ask agent
- PROPERTY TYPE
Terraced
- BEDROOMS
2
- BATHROOMS
1
- SIZE
Ask agent
Key features
- Zero Deposit Scheme Option
- Terrace House
- Two Bedrooms
- Two Reception Rooms
- Unfurnished Property
- Appliances Included
- Spacious Throughout
- Call Us To Book Your Viewing!
- EPC E
- Long Term
Description
EPC Grade : E
Council Tax : Your property is in Council Tax Band - A
* There may be occasions where we require a guarantor *
Application Proceedure With Nick Humphreys
Please request the folowing once you have viewed the property by calling our office or emailing
Application And Guarantor Application Forms
Upon receiving the above please complete and return via email accompanied by the following supporting documentation for each applicant in order to check your Right to Rent in the UK:
Proof of address - driving licence or council tax bill or utility bill
Proof of ID - passport or driving licence or ID card.
If you are not a UK citizen, please forward your share code in addition to the above.
In the event that your application is successful in order to secure the property you will need to pay one weeks rent as a holding deposit. For this property the amount would be £229.61
This will reserve the property for you whilst we complete credit checks and obtain references.
On the date of moving into the house you will be required to pay the following:
Security deposit £ 1,148.07 (AVAILABLE WITH ZERO DEPOSIT OPTION)
One month rent £ 995.00
Less holding deposit £ 229.61
Total payable £ 1,913.46
Should you have any queries please do not hesitate to contact us.
Note - These particulars, whilst believed to be accurate are set out as a general outline only for guidance and do not constitute any part of an offer or contract. Intending tenants should not rely on these Particulars of Letting as statements of representation of fact, but must satisfy themselves by inspection or otherwise as to their accuracy. No person in this agent`s employment has the authority to make or give any representation or warranty in respect of the property.
Brochures
Brochure- COUNCIL TAXA payment made to your local authority in order to pay for local services like schools, libraries, and refuse collection. The amount you pay depends on the value of the property.Read more about council Tax in our glossary page.
- Ask agent
- PARKINGDetails of how and where vehicles can be parked, and any associated costs.Read more about parking in our glossary page.
- Ask agent
- GARDENA property has access to an outdoor space, which could be private or shared.
- Yes
- ACCESSIBILITYHow a property has been adapted to meet the needs of vulnerable or disabled individuals.Read more about accessibility in our glossary page.
- Ask agent
Energy performance certificate - ask agent
Station Street, Loughborough, LE11 5ED
NEAREST STATIONS
Distances are straight line measurements from the centre of the postcode- Loughborough Station0.9 miles
- Barrow upon Soar Station3.5 miles
- Sileby Station5.4 miles
About the agent
Nick Humphreys has been an estate and letting agent in Loughborough since 1986.
Having started on a youth training scheme straight from school at the tender age of 16, Nick quickly moved through the ranks at Beardsley Theobalds and was offered his first managerial role by Armstrong Mather in 1988. This firm was subsequently acquired by Moore and York where Nick rose to the dizzy heights of equity partner by the time he was 27 years old.
Following the launch of his own student lett
Notes
Staying secure when looking for property
Ensure you're up to date with our latest advice on how to avoid fraud or scams when looking for property online.
Visit our security centre to find out moreDisclaimer - Property reference 33182907. The information displayed about this property comprises a property advertisement. Rightmove.co.uk makes no warranty as to the accuracy or completeness of the advertisement or any linked or associated information, and Rightmove has no control over the content. This property advertisement does not constitute property particulars. The information is provided and maintained by Nick Humphreys, Loughborough. Please contact the selling agent or developer directly to obtain any information which may be available under the terms of The Energy Performance of Buildings (Certificates and Inspections) (England and Wales) Regulations 2007 or the Home Report if in relation to a residential property in Scotland.
*This is the average speed from the provider with the fastest broadband package available at this postcode. The average speed displayed is based on the download speeds of at least 50% of customers at peak time (8pm to 10pm). Fibre/cable services at the postcode are subject to availability and may differ between properties within a postcode. Speeds can be affected by a range of technical and environmental factors. The speed at the property may be lower than that listed above. You can check the estimated speed and confirm availability to a property prior to purchasing on the broadband provider's website. Providers may increase charges. The information is provided and maintained by Decision Technologies Limited. **This is indicative only and based on a 2-person household with multiple devices and simultaneous usage. Broadband performance is affected by multiple factors including number of occupants and devices, simultaneous usage, router range etc. For more information speak to your broadband provider.
Map data ©OpenStreetMap contributors.




